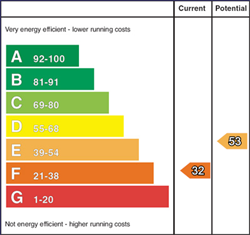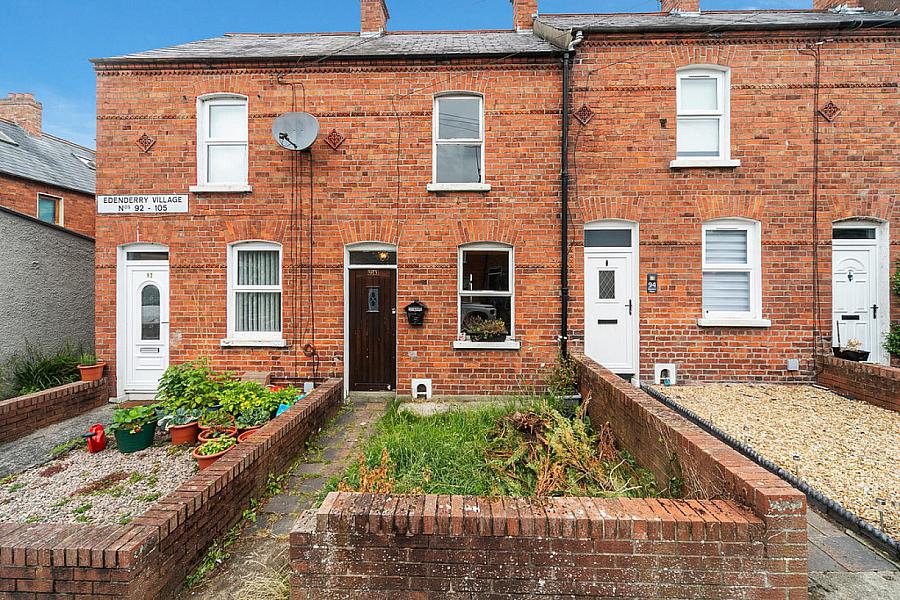2 Bed Terrace House
93 Edenderry Village
belfast, BT8 8LG
offers in region of
£159,950

Key Features & Description
Mid Terraced Home In Need Of Some Modernisation
Two Bedrooms
Lounge With Fireplace
Kitchen With Fitted Units
Ground Floor Bathroom
Solid Fuel Central Heating
Enclosed Rear Yard And Private Garden To Rear
Convenient Location Close To South Belfast And Lisburn
Convenient To The Lagan Towpath, Giants Ring, Shaws Bridge And Minnowburn
Description
We are pleased to present this mid-terrace property to the market, located in the charming and well-established village of Edenderry, just on the fringes of South Belfast. With convenient access to both Belfast and Lisburn city centres via key arterial routes, the location is perfect for commuters and those seeking village life with city connectivity.
While the property would benefit from some updating and modernisation, it offers a fantastic opportunity for first-time buyers to get onto the property ladder and create a home to suit their style. Equally, it represents an excellent investment opportunity with strong rental potential in a consistently popular area.
The ground floor features a lounge leading to a fitted kitchen with a range of units and space for appliances, there is also a ground floor bathroom. On the first floor, there are two bedrooms.
To the rear, the property includes an enclosed yard and a private garden - with the potential to be a great space for relaxing or entertaining.
This is a home with real potential in a sought-after setting, ideal for those looking to add value or personalise a property. Early viewing is recommended to fully appreciate the opportunity on offer.
Hardwood entrance door with glazed panel and top light.
ENTRANCE HALL Stairs to first floor.
LOUNGE 12' 10" x 8' 11" (3.93m x 2.72m) (@ widest points) Fireplace with brick surround, tiled hearth, under stairs storage cupboard.
KITCHEN 11' 8" x 7' 5" (3.57m x 2.27m) High and low level fitted units,, granite effect work surfaces, single drainer stainless steel sink unit, plumbed for washing machine, tiled splashback, tiled floor.
REAR HALL Door to enclosed rear yard.
BATHROOM Suite comprising of panelled bath with shower, pedestal wash hand basin, low flush WC.
FIRST FLOOR LANDING Hot press with copper cylinder and immersion heater.
BEDROOM 1 10' 3" x 10' 7" (3.125m x 3.24m) Built in wardrobe.
BEDROOM 2 7' 6" x 11' 9" (2.29m x 3.59m)
OUTSIDE Small courtyard garden to front and enclosed rear garden.
We are pleased to present this mid-terrace property to the market, located in the charming and well-established village of Edenderry, just on the fringes of South Belfast. With convenient access to both Belfast and Lisburn city centres via key arterial routes, the location is perfect for commuters and those seeking village life with city connectivity.
While the property would benefit from some updating and modernisation, it offers a fantastic opportunity for first-time buyers to get onto the property ladder and create a home to suit their style. Equally, it represents an excellent investment opportunity with strong rental potential in a consistently popular area.
The ground floor features a lounge leading to a fitted kitchen with a range of units and space for appliances, there is also a ground floor bathroom. On the first floor, there are two bedrooms.
To the rear, the property includes an enclosed yard and a private garden - with the potential to be a great space for relaxing or entertaining.
This is a home with real potential in a sought-after setting, ideal for those looking to add value or personalise a property. Early viewing is recommended to fully appreciate the opportunity on offer.
Hardwood entrance door with glazed panel and top light.
ENTRANCE HALL Stairs to first floor.
LOUNGE 12' 10" x 8' 11" (3.93m x 2.72m) (@ widest points) Fireplace with brick surround, tiled hearth, under stairs storage cupboard.
KITCHEN 11' 8" x 7' 5" (3.57m x 2.27m) High and low level fitted units,, granite effect work surfaces, single drainer stainless steel sink unit, plumbed for washing machine, tiled splashback, tiled floor.
REAR HALL Door to enclosed rear yard.
BATHROOM Suite comprising of panelled bath with shower, pedestal wash hand basin, low flush WC.
FIRST FLOOR LANDING Hot press with copper cylinder and immersion heater.
BEDROOM 1 10' 3" x 10' 7" (3.125m x 3.24m) Built in wardrobe.
BEDROOM 2 7' 6" x 11' 9" (2.29m x 3.59m)
OUTSIDE Small courtyard garden to front and enclosed rear garden.
Property Location

Mortgage Calculator
Contact Agent

Contact Fetherstons (South Belfast)
Request More Information
Requesting Info about...
93 Edenderry Village, belfast, BT8 8LG

By registering your interest, you acknowledge our Privacy Policy

By registering your interest, you acknowledge our Privacy Policy



















