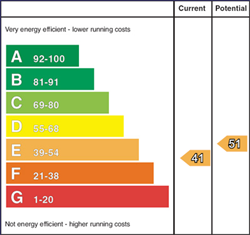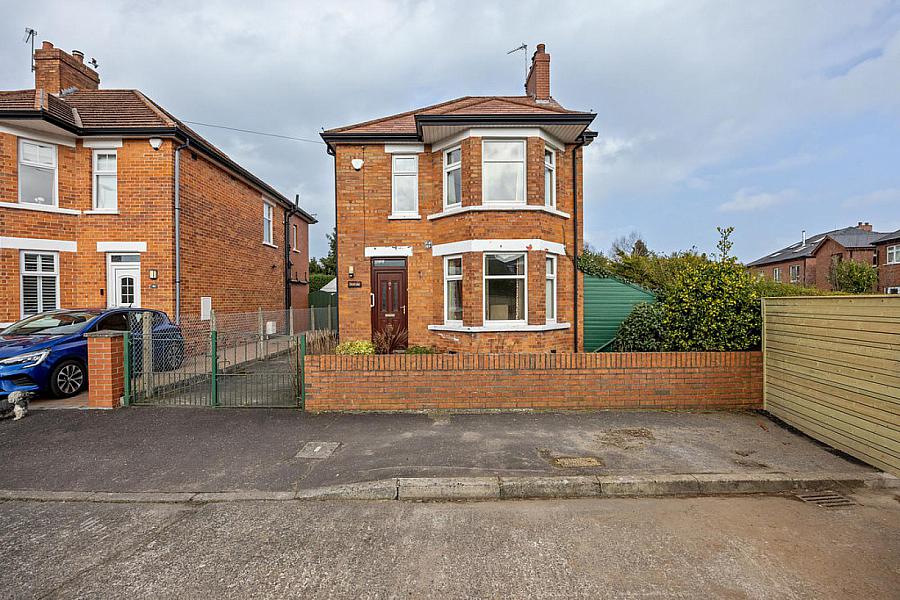3 Bed Detached House
48 Cheltenham Park
Belfast, BT6 0HR
offers in region of
£325,000

Key Features & Description
Superb Detached Home Set In Quiet Cul De Sac Location
Three Bedrooms
Living Room
Dining Room
Kitchen With Range Of Fitted Units
Family Bathroom And Separate WC
Enclosed Rear Garden In Lawn
Detached Garage / Driveway Car Parking
Oil Fired Central Heating
Excellent Location Close To Schools, Transport Links And Shops
Description
Located on Cheltenham Park in this highly popular residential area this property is sure to attract strong interest from a broad range of potential purchasers.
This fabulous detached home is ready for the new owners to update and add their own personal style to it.
The property is within comfortable walking distance of local shops, Primary Schools and is accessible to the Rosetta, Ravenhill and Ormeau areas.
The house is finished externally in the traditional red brick synonymous with the area. In addition to amenities already mentioned the location offers convenience to many bars and restaurants on the Ormeau Road, Kingspan Stadium is just around the corner and Lesley Forestside Shopping Centre is also close by.
The accommodation briefly comprises three bedrooms, living room, dining room and kitchen with range of fitted units, bathroom with matching suite and separate wc.
Externally there is an enclosed rear garden in lawns with patio area and detached garage. To the front a driveway with car parking. The property also benefits from oil fired central heating.
Mahogany effect uPVC entrance door.
ENTRANCE HALL Under stairs storage cupboard, stairs to first floor, cornice ceiling.
LOUNGE 13' 3" x 12' 0" (4.05m x 3.66m) Fireplace with tiled surround and hearth, cornice ceiling.
FAMILY ROOM 12' 0" x 11' 11" (3.66m x 3.64m) Fireplace with tiled surround and hearth.
KITCHEN 14' 7" x 8' 11" (4.45m x 2.72m) Range of fitted high and low level units, granite effect work surfaces, 1.5 bowl single drainer sink unit with mixer taps, plumbed for washing machine, tiled splashback, tiled floor, uPVC door to rear garden.
FIRST FLOOR LANDING Access to roof space view folding timber stair.
BATHROOM Panelled bath, vanity wash hand basin, airing cupboard with lagged tank.
SEPARATE WC Low flush WC.
BEDROOM 11' 6" x 6' 11" (3.51m x 2.13m) (@ widest points)
BEDROOM 12' 0" x 11' 4" (3.68m x 3.47m) (@ widest points) Built in wardrobes and storage.
SHOWER ROOM Enclosed shower cubicle with Mira electric shower, extractor fan.
BEDROOM 13' 0" x 11' 5" (3.97m x 3.49m) Fitted mirrored sliding wardrobes.
OUTSIDE Garden to front, planted flowerbeds and shrubs, driveway to side. Enclosed rear garden in lawns with mature planted shrubs and hedging.
DETACHED GARAGE Roller shutter door.
Located on Cheltenham Park in this highly popular residential area this property is sure to attract strong interest from a broad range of potential purchasers.
This fabulous detached home is ready for the new owners to update and add their own personal style to it.
The property is within comfortable walking distance of local shops, Primary Schools and is accessible to the Rosetta, Ravenhill and Ormeau areas.
The house is finished externally in the traditional red brick synonymous with the area. In addition to amenities already mentioned the location offers convenience to many bars and restaurants on the Ormeau Road, Kingspan Stadium is just around the corner and Lesley Forestside Shopping Centre is also close by.
The accommodation briefly comprises three bedrooms, living room, dining room and kitchen with range of fitted units, bathroom with matching suite and separate wc.
Externally there is an enclosed rear garden in lawns with patio area and detached garage. To the front a driveway with car parking. The property also benefits from oil fired central heating.
Mahogany effect uPVC entrance door.
ENTRANCE HALL Under stairs storage cupboard, stairs to first floor, cornice ceiling.
LOUNGE 13' 3" x 12' 0" (4.05m x 3.66m) Fireplace with tiled surround and hearth, cornice ceiling.
FAMILY ROOM 12' 0" x 11' 11" (3.66m x 3.64m) Fireplace with tiled surround and hearth.
KITCHEN 14' 7" x 8' 11" (4.45m x 2.72m) Range of fitted high and low level units, granite effect work surfaces, 1.5 bowl single drainer sink unit with mixer taps, plumbed for washing machine, tiled splashback, tiled floor, uPVC door to rear garden.
FIRST FLOOR LANDING Access to roof space view folding timber stair.
BATHROOM Panelled bath, vanity wash hand basin, airing cupboard with lagged tank.
SEPARATE WC Low flush WC.
BEDROOM 11' 6" x 6' 11" (3.51m x 2.13m) (@ widest points)
BEDROOM 12' 0" x 11' 4" (3.68m x 3.47m) (@ widest points) Built in wardrobes and storage.
SHOWER ROOM Enclosed shower cubicle with Mira electric shower, extractor fan.
BEDROOM 13' 0" x 11' 5" (3.97m x 3.49m) Fitted mirrored sliding wardrobes.
OUTSIDE Garden to front, planted flowerbeds and shrubs, driveway to side. Enclosed rear garden in lawns with mature planted shrubs and hedging.
DETACHED GARAGE Roller shutter door.
Broadband Speed Availability
Potential Speeds for 48 Cheltenham Park
Max Download
1800
Mbps
Max Upload
220
MbpsThe speeds indicated represent the maximum estimated fixed-line speeds as predicted by Ofcom. Please note that these are estimates, and actual service availability and speeds may differ.
Property Location

Mortgage Calculator
Contact Agent

Contact Fetherstons (South Belfast)
Request More Information
Requesting Info about...
48 Cheltenham Park, Belfast, BT6 0HR

By registering your interest, you acknowledge our Privacy Policy

By registering your interest, you acknowledge our Privacy Policy


















