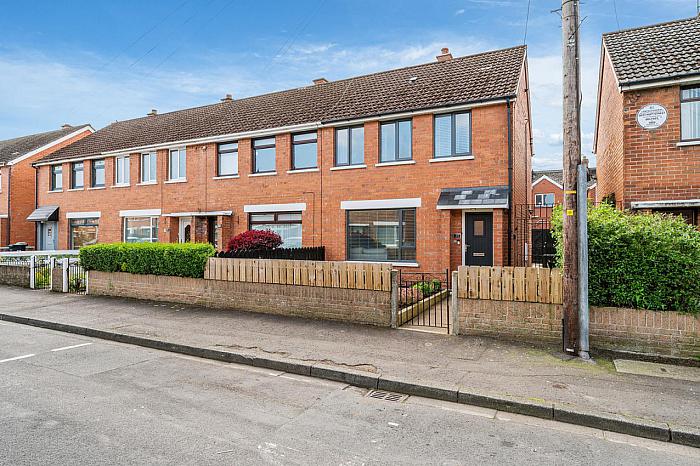3 Bed Terrace House
33 Larkfield Gardens
belfast, BT4 1QR
offers over
£175,000
- Status For Sale
- Property Type Terrace
- Bedrooms 3
- Receptions 1
- Bathrooms 1
-
Stamp Duty
Higher amount applies when purchasing as buy to let or as an additional property£0 / £8,750*
Key Features & Description
Excellent End Terrace Property
Beautifully Decorated Throughout
Three Well Proportioned Bedrooms
Bright Living Room
Modern Kitchen With Feature Breakfast Bar
Stylish Modern Bathroom
Double Glazed Throughout / Gas Central Heating
Enclosed Front And Large Low Maintenance Garden With Vehicle Access
Superb Convenient Location Close To Local Amenities And Transport Links
No Onward Chain
Description
This excellent end terrace home has been recently renovated, beautifully presented and offers excellent accommodation throughout. Located in the popular residential area of Sydenham, East Belfast., the new owners have nothing to do but move in.
Briefly comprising of three well proportioned bedrooms and modern bathroom on the first floor. On the ground floor there is bright living room and a modern kitchen with casual dining area. The property has an enclosed front yard and large private rear yard. Also benefits from double glazing and gas central heating.
This property is within walking distance of many excellent schools and the bustling shops and cafes on the Belmont Road. The location is well served by Metro bus links and offers a short commute to Belfast city centre, the George Best City Airport, the SSE arena, Tesco Knocknagoney and Connswater retail park. This home with its convenient location is sure to appeal a wide range of purchasers.
PVC front door with glazed inset into...
ENTRANCE HALL Tiled floor.
LIVING ROOM 13' 10" x 13' 8" (4.228m x 4.182m) Laminate floor.
KITCHEN/DINING 17' 0" x 10' 2" (5.203m x 3.114m) Range of high and low level units with formica worktop and 1.5 stainless steel sink unit with mixer taps. Integrated fridge freezer. Integrated oven with electric hob and stainless steel extractor hood. Tiled splash back. Feature breakfast bar with additional storage. Plumbed for washing machine. Two storage cupboards with shelving and hanging space.
Stairs to...
LANDING Access to partially floored roofspace.
BEDROOM ONE 13' 2" x 9' 10" (4.015m x 3.019m) Feature panelling. Built in storage cupboard.
BEDROOM TWO 9' 11" x 9' 8" (3.030m x 2.957m) Built in storage cupboard.
BEDROOM THREE 9' 6" x 6' 10" (2.901m x 2.100m) at widest points Built in desk / worktop.
BATHROOM Panelled bath with overhead thermostatic shower unit. Low flush wc. Pedestal wash hand basin with mixer tap. Wall mounted back lit mirrored unit. Heated towel radiator. Extractor fan. Tiled walls and tiled floor.
OUTSIDE Beautifully landscaped low maintenance yard to the front, and a fully enclosed rear yard with paving stones bordered by walls and fences. Outside tap. Vehicle access via alleyway,
This excellent end terrace home has been recently renovated, beautifully presented and offers excellent accommodation throughout. Located in the popular residential area of Sydenham, East Belfast., the new owners have nothing to do but move in.
Briefly comprising of three well proportioned bedrooms and modern bathroom on the first floor. On the ground floor there is bright living room and a modern kitchen with casual dining area. The property has an enclosed front yard and large private rear yard. Also benefits from double glazing and gas central heating.
This property is within walking distance of many excellent schools and the bustling shops and cafes on the Belmont Road. The location is well served by Metro bus links and offers a short commute to Belfast city centre, the George Best City Airport, the SSE arena, Tesco Knocknagoney and Connswater retail park. This home with its convenient location is sure to appeal a wide range of purchasers.
PVC front door with glazed inset into...
ENTRANCE HALL Tiled floor.
LIVING ROOM 13' 10" x 13' 8" (4.228m x 4.182m) Laminate floor.
KITCHEN/DINING 17' 0" x 10' 2" (5.203m x 3.114m) Range of high and low level units with formica worktop and 1.5 stainless steel sink unit with mixer taps. Integrated fridge freezer. Integrated oven with electric hob and stainless steel extractor hood. Tiled splash back. Feature breakfast bar with additional storage. Plumbed for washing machine. Two storage cupboards with shelving and hanging space.
Stairs to...
LANDING Access to partially floored roofspace.
BEDROOM ONE 13' 2" x 9' 10" (4.015m x 3.019m) Feature panelling. Built in storage cupboard.
BEDROOM TWO 9' 11" x 9' 8" (3.030m x 2.957m) Built in storage cupboard.
BEDROOM THREE 9' 6" x 6' 10" (2.901m x 2.100m) at widest points Built in desk / worktop.
BATHROOM Panelled bath with overhead thermostatic shower unit. Low flush wc. Pedestal wash hand basin with mixer tap. Wall mounted back lit mirrored unit. Heated towel radiator. Extractor fan. Tiled walls and tiled floor.
OUTSIDE Beautifully landscaped low maintenance yard to the front, and a fully enclosed rear yard with paving stones bordered by walls and fences. Outside tap. Vehicle access via alleyway,
Broadband Speed Availability
Potential Speeds for 33 Larkfield Gardens
Max Download
1800
Mbps
Max Upload
220
MbpsThe speeds indicated represent the maximum estimated fixed-line speeds as predicted by Ofcom. Please note that these are estimates, and actual service availability and speeds may differ.
Property Location

Mortgage Calculator
Contact Agent

Contact Fetherstons (East Belfast)
Request More Information
Requesting Info about...
33 Larkfield Gardens, belfast, BT4 1QR

By registering your interest, you acknowledge our Privacy Policy

By registering your interest, you acknowledge our Privacy Policy





















