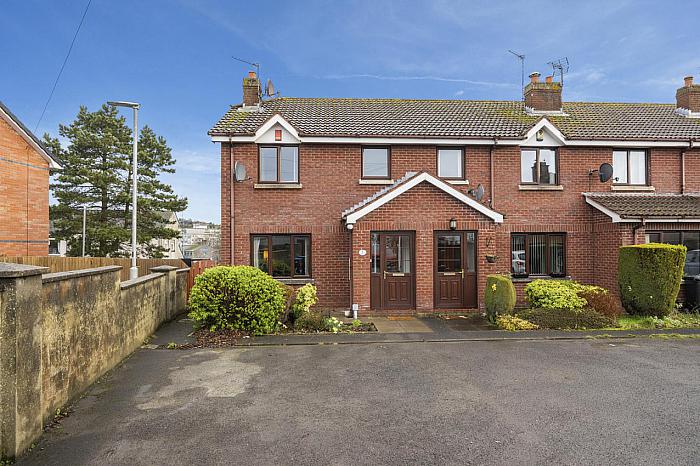3 Bed Terrace House
1 Cumberland Court
dundonald, belfast, BT16 2AP
offers over
£195,000
- Status For Sale
- Property Type Terrace
- Bedrooms 3
- Receptions 2
- Bathrooms 1
-
Stamp Duty
Higher amount applies when purchasing as buy to let or as an additional property£0 / £9,750*
Key Features & Description
Well Presented End Townhouse
Quiet Development Close To Dundonald Shops And Amenities
Lounge With Feature Fireplace
High Gloss Fitted Kitchen Open Plan To Dining Area
Three Generous Bedrooms
Contemporary White Bathroom Suite
Downstairs W/C
Private Rear Garden In Lawn With Patio
Two Parking Spaces To Front
Gas Heating / Double Glazing
Description
This charming red brick end townhouse is positioned within a small and exclusive development.
Finished to a excellent standard throughout, the bright and beautifully presented home will be of particular appeal to those seeking their first home.
The excellent shopping amenities and eateries on the popular Comber Road are a short stroll away whilst Eastpoint Entertainment Village and Dundonald Hospital are only some of many noteworthy attractions close by.
Dundonald park and ride, Glider transit system and the main arterial routes in and out of Belfast City Centre ensure direct access for the city commuter.
A fantastic home that must be viewed internally to appreciate the many selling points on offer.
ENTRANCE PORCH Laminated wooden flooring, uPVC front door
ENTRANCE HALL Glazed inner door
DOWNSTAIRS W.C Low flush w.c, wash hand basin with chrome mixer tap and tiled splash back
LOUNGE 14' x 10' 8" (4.27m x 3.25m) Feature fireplace with electric fire inset.
MODERN KITCHEN WITH EXCELLENT DINING AREA 16' 3" x 13' 3" (4.95m x 4.04m) Excellent range of high and low level high gloss units with formica work surfaces, stainless steel sink unit with chrome mixer tap. Integrated four ring electric hob and oven with chrome extractor fan over. Plumbed for washing machine. Space for fridge / freezer. Kick board lighting. Partly tiled walls, spot lighting, laminated wooden flooring, uPVC door to enclosed rear garden.
LANDING Linen closet with Worchester gas fired boiler. Access to roof space
BEDROOM 13' 4" x 9' 9" (4.06m x 2.97m)
BEDROOM 14' 1" x 9' 9" (4.29m x 2.97m)
BEDROOM 10' 1" x 6' 11" (3.07m x 2.11m)
BATHROOM Comprising panelled bath with chrome dual mixer tap. Thermostatically controlled shower unit with telephone hand shower and overhead drencher. Shower screen. Wall hung wash hand basin with chrome taps, storage under and tiled splash back. Low flush w/c. Partly tiled walls. Ceramic tiled flooring. Heated towel radiator. Spot lighting,
OUTSIDE Two allocated parking spaces to front. Side access. Enclosed private rear garden bordered by fencing in lawn and paved patio area. Outside tap / light.
This charming red brick end townhouse is positioned within a small and exclusive development.
Finished to a excellent standard throughout, the bright and beautifully presented home will be of particular appeal to those seeking their first home.
The excellent shopping amenities and eateries on the popular Comber Road are a short stroll away whilst Eastpoint Entertainment Village and Dundonald Hospital are only some of many noteworthy attractions close by.
Dundonald park and ride, Glider transit system and the main arterial routes in and out of Belfast City Centre ensure direct access for the city commuter.
A fantastic home that must be viewed internally to appreciate the many selling points on offer.
ENTRANCE PORCH Laminated wooden flooring, uPVC front door
ENTRANCE HALL Glazed inner door
DOWNSTAIRS W.C Low flush w.c, wash hand basin with chrome mixer tap and tiled splash back
LOUNGE 14' x 10' 8" (4.27m x 3.25m) Feature fireplace with electric fire inset.
MODERN KITCHEN WITH EXCELLENT DINING AREA 16' 3" x 13' 3" (4.95m x 4.04m) Excellent range of high and low level high gloss units with formica work surfaces, stainless steel sink unit with chrome mixer tap. Integrated four ring electric hob and oven with chrome extractor fan over. Plumbed for washing machine. Space for fridge / freezer. Kick board lighting. Partly tiled walls, spot lighting, laminated wooden flooring, uPVC door to enclosed rear garden.
LANDING Linen closet with Worchester gas fired boiler. Access to roof space
BEDROOM 13' 4" x 9' 9" (4.06m x 2.97m)
BEDROOM 14' 1" x 9' 9" (4.29m x 2.97m)
BEDROOM 10' 1" x 6' 11" (3.07m x 2.11m)
BATHROOM Comprising panelled bath with chrome dual mixer tap. Thermostatically controlled shower unit with telephone hand shower and overhead drencher. Shower screen. Wall hung wash hand basin with chrome taps, storage under and tiled splash back. Low flush w/c. Partly tiled walls. Ceramic tiled flooring. Heated towel radiator. Spot lighting,
OUTSIDE Two allocated parking spaces to front. Side access. Enclosed private rear garden bordered by fencing in lawn and paved patio area. Outside tap / light.
Broadband Speed Availability
Potential Speeds for 1 Cumberland Court
Max Download
1800
Mbps
Max Upload
220
MbpsThe speeds indicated represent the maximum estimated fixed-line speeds as predicted by Ofcom. Please note that these are estimates, and actual service availability and speeds may differ.
Property Location

Mortgage Calculator
Contact Agent

Contact Fetherstons (East Belfast)
Request More Information
Requesting Info about...
1 Cumberland Court, dundonald, belfast, BT16 2AP

By registering your interest, you acknowledge our Privacy Policy

By registering your interest, you acknowledge our Privacy Policy













