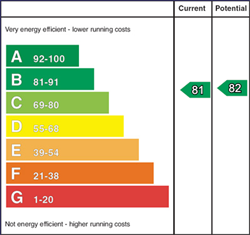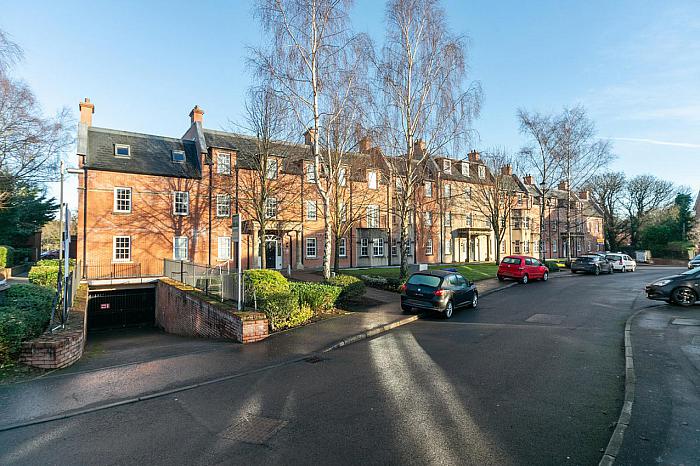Contact Agent

Contact Fetherstons (South Belfast)
2 Bed Apartment
19 Milfort Mews
dunmurry, belfast, BT17 9JE
offers in region of
£134,950

Key Features & Description
Excellent Ground Floor Apartment
Two Bedrooms (Master Ensuite)
Open Plan Living Area
Lounge With Dining Area
Kitchen With Range Of Fitted Units And Breakfast Area
Family Bathroom With Modern Suite
Gas Fired Central Heating
Allocated Secure Underground Car Parking
Excellent Location Close To Transport Links And Dunmurry Village
Description
This well presented ground floor apartment is superbly located in the heart of Dunmurry. The apartment is therefore convenient to shops and transport links including Dunmurry train station.
Offering excellent accommodation and well presented throughout the property will require no further short term expenditure for the new owner.
The accommodation briefly comprises of two double bedrooms (master ensuite), family bathroom, lounge with dining area opening to a modern fully fitted kitchen with breakfast area. Externally there are communal landscaped gardens and allocated secure underground parking.
This superb property will be ideal for first time buyers, downsizers and buy to let investors.
Communal entrance lobby, hardwood entrance door leading to reception hall.
RECEPTION HALL Intercom door entry system, storage cupboard, utility cupboard, plumbed for washing machine, gas fired boiler.
LOUNGE WITH DINING AREA 22' 5" x 10' 4" (6.85m x 3.15m) (@ widest points) Recessed low voltage spotlights.
OPEN PLAN TO KITCHEN WITH DINING AREA 16' 7" x 8' 6" (5.06m x 2.6m) Range of fitted high and low level units, integrated 4 ring gas hob, integrated stainless steel under oven, concealed extractor fan, single drainer stainless steel sink unit with mixer taps, integrated dishwasher, tiled splashback, tiled floor, recessed low voltage spotlights.
MASTER BEDROOM 15' 7" x 10' 0" (4.75m x 3.05m) (@ widest points)
ENSUITE Suite comprising of an enclosed shower cubicle, pedestal wash hand basin, low flush WC, tiled floor, part tiled walls, stainless steel towel radiator, recessed low voltage spotlights, extractor fan.
BEDROOM 15' 7" x 9' 8" (4.75m x 2.95m) (@ widest points)
BATHROOM White suite comprising of a panelled bath, wall mounted wash hand basin, low flush WC with concealed cistern, tiled walls, tiled floor, recessed low voltages spotlights, extractor fan.
EXTERNALLY Landscaped communal gardens, allocated underground car parking.
This well presented ground floor apartment is superbly located in the heart of Dunmurry. The apartment is therefore convenient to shops and transport links including Dunmurry train station.
Offering excellent accommodation and well presented throughout the property will require no further short term expenditure for the new owner.
The accommodation briefly comprises of two double bedrooms (master ensuite), family bathroom, lounge with dining area opening to a modern fully fitted kitchen with breakfast area. Externally there are communal landscaped gardens and allocated secure underground parking.
This superb property will be ideal for first time buyers, downsizers and buy to let investors.
Communal entrance lobby, hardwood entrance door leading to reception hall.
RECEPTION HALL Intercom door entry system, storage cupboard, utility cupboard, plumbed for washing machine, gas fired boiler.
LOUNGE WITH DINING AREA 22' 5" x 10' 4" (6.85m x 3.15m) (@ widest points) Recessed low voltage spotlights.
OPEN PLAN TO KITCHEN WITH DINING AREA 16' 7" x 8' 6" (5.06m x 2.6m) Range of fitted high and low level units, integrated 4 ring gas hob, integrated stainless steel under oven, concealed extractor fan, single drainer stainless steel sink unit with mixer taps, integrated dishwasher, tiled splashback, tiled floor, recessed low voltage spotlights.
MASTER BEDROOM 15' 7" x 10' 0" (4.75m x 3.05m) (@ widest points)
ENSUITE Suite comprising of an enclosed shower cubicle, pedestal wash hand basin, low flush WC, tiled floor, part tiled walls, stainless steel towel radiator, recessed low voltage spotlights, extractor fan.
BEDROOM 15' 7" x 9' 8" (4.75m x 2.95m) (@ widest points)
BATHROOM White suite comprising of a panelled bath, wall mounted wash hand basin, low flush WC with concealed cistern, tiled walls, tiled floor, recessed low voltages spotlights, extractor fan.
EXTERNALLY Landscaped communal gardens, allocated underground car parking.
Property Location

Mortgage Calculator
Contact Agent

Contact Fetherstons (South Belfast)
Request More Information
Requesting Info about...
19 Milfort Mews, dunmurry, belfast, BT17 9JE

By registering your interest, you acknowledge our Privacy Policy

By registering your interest, you acknowledge our Privacy Policy



















