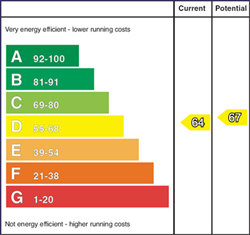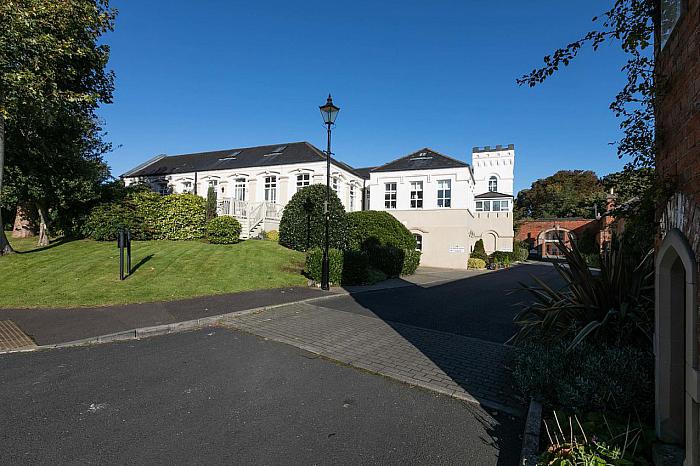2 Bed Apartment
Apartment 6, 18 The Walled Garden
Circular Road, Belfast, BT4 2WG
offers over
£229,950

Key Features & Description
Bright & Spacious Duplex Apartment with Feature Decking Area
Two Generous Bedrooms - Master With Dressing Area
Open Plan Living / Dining Area
Kitchen With A Range Of High & Low Level Units
Modern Bathroom With White Suite
Gas Fired Central Heating
Allocated & Secure Car Parking
Private Decking Area & Communal Gardens
Highly Popular & Convenient Location
Please Contact The Office To Arrange A Private Appointment
Description
This bright and spacious duplex apartment is located within one of the areas most sought after developments and is sure to attract interest from a range of prospective purchasers. Internally the apartment comprises large open plan living / dining area with vaulted ceiling, separate kitchen, two generous bedrooms - master with dressing area and a family bathroom with white suite. Externally there is a private decked area.
Additional benefits include gas fired central heating and under ground car parking.
The property's location offers ease of access to a range of local amenities, the areas leading schools and arterial routes to Belfast City Centre.
Hardwood front door with glazed panels to...
COMMUNAL ENTRANCE HALL Tiled floor. Tongue and groove wall panelling. Hard wood front door to...
ENTRANCE HALL Solid Oak floor. Spiral staircase to mezzanine. Access to built in storage - plumbed for washing machine. Glazed sliding doors to...
KITCHEN 8' 5" x 6' 6" (2.57m x 2.00m) Range of high and low level units with granite worktop. Sunken sink with mixer tap. Integrated oven. Integrated four ring hob. Stainless steel splash back. Stainless steel extractor hood. Tiled splash back. Tiled floor. Integrated dishwasher. Integrated fridge with freezer box.
DINING AREA 10' 8" x 8' 0" (3.27m x 2.46m) Solid oak floor.
LIVING ROOM 18' 8" x 14' 2" (5.71m x 4.34m) Solid oak floor. Vaulted ceiling. Glazed door to private decking.
BATHROOM White suite comprising low flush w.c. Corner jacuzzi bath with mixer tap. Glass sink with mixer tap. Enclosed shower cubicle with thermostatic shower. Part tiled walls. Tiled floor. Recessed low voltage spot lights. Extractor fan.
BEDROOM ONE 18' 6" x 11' 0" (5.66m x 3.37m) Solid oak floor. Dressing room.
MEZZANINE LEVEL
BEDROOM TWO 16' 6" x 12' 9" (5.03m x 3.91m) Skylight. Built in sliding wardrobes.
OUTSIDE Private decking area and mature communal gardens.
SECURE CAR PARKING Allocated space accessed via electric roller door.
This bright and spacious duplex apartment is located within one of the areas most sought after developments and is sure to attract interest from a range of prospective purchasers. Internally the apartment comprises large open plan living / dining area with vaulted ceiling, separate kitchen, two generous bedrooms - master with dressing area and a family bathroom with white suite. Externally there is a private decked area.
Additional benefits include gas fired central heating and under ground car parking.
The property's location offers ease of access to a range of local amenities, the areas leading schools and arterial routes to Belfast City Centre.
Hardwood front door with glazed panels to...
COMMUNAL ENTRANCE HALL Tiled floor. Tongue and groove wall panelling. Hard wood front door to...
ENTRANCE HALL Solid Oak floor. Spiral staircase to mezzanine. Access to built in storage - plumbed for washing machine. Glazed sliding doors to...
KITCHEN 8' 5" x 6' 6" (2.57m x 2.00m) Range of high and low level units with granite worktop. Sunken sink with mixer tap. Integrated oven. Integrated four ring hob. Stainless steel splash back. Stainless steel extractor hood. Tiled splash back. Tiled floor. Integrated dishwasher. Integrated fridge with freezer box.
DINING AREA 10' 8" x 8' 0" (3.27m x 2.46m) Solid oak floor.
LIVING ROOM 18' 8" x 14' 2" (5.71m x 4.34m) Solid oak floor. Vaulted ceiling. Glazed door to private decking.
BATHROOM White suite comprising low flush w.c. Corner jacuzzi bath with mixer tap. Glass sink with mixer tap. Enclosed shower cubicle with thermostatic shower. Part tiled walls. Tiled floor. Recessed low voltage spot lights. Extractor fan.
BEDROOM ONE 18' 6" x 11' 0" (5.66m x 3.37m) Solid oak floor. Dressing room.
MEZZANINE LEVEL
BEDROOM TWO 16' 6" x 12' 9" (5.03m x 3.91m) Skylight. Built in sliding wardrobes.
OUTSIDE Private decking area and mature communal gardens.
SECURE CAR PARKING Allocated space accessed via electric roller door.
Property Location

Mortgage Calculator
Contact Agent

Contact Fetherstons (East Belfast)
Request More Information
Requesting Info about...
Apartment 6, 18 The Walled Garden, Circular Road, Belfast, BT4 2WG

By registering your interest, you acknowledge our Privacy Policy

By registering your interest, you acknowledge our Privacy Policy





















