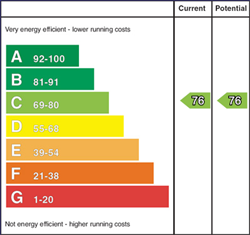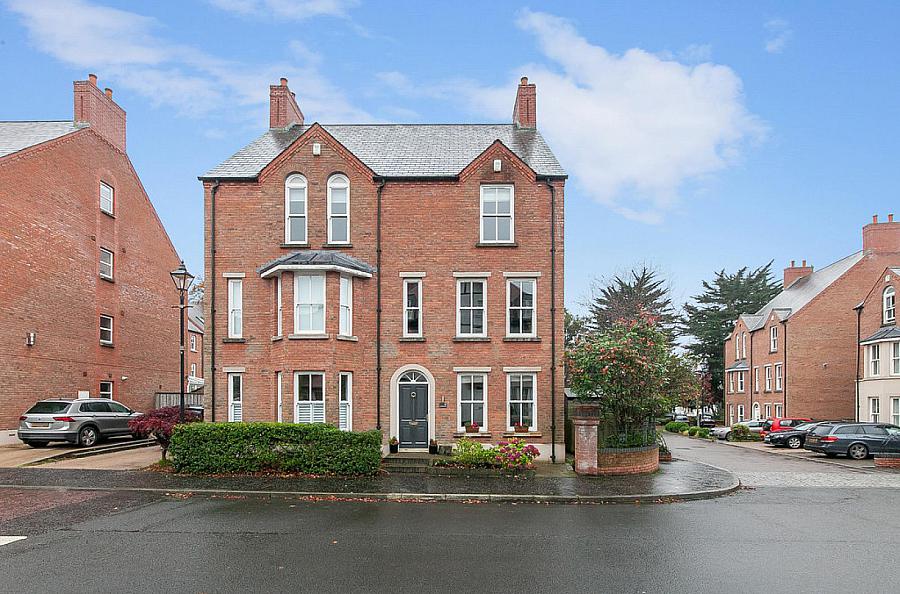4 Bed Semi-Detached House
9 Danesfort Park South
belfast, BT9 7RG
offers in region of
£525,000

Key Features & Description
Superb Semi Detached Property in an Exclusive Modern Development
Luxury Kitchen Open Plan to Dining Area / Separate Utility Room
1st Floor Lounge with Feature Fireplace
4 Double Bedrooms (Master Ensuite)
Bathroom with White Suite / Ground Floor Cloakroom with WC
Immaculate Presentation and Finish Throughout
Gas Central Heating / Double Glazed Sliding Sash Windows
Enclosed and Private Rear & Side Gardens Enjoying Sun in the Summer Months
Occupies a Larger Than Normal Corner Site Benefitting From Rear & Side, South & West Sunlight
Convenient to a Range of Amenities, including Leading Schools, Shops and Public Transport
Description
This superbly presented semi-detached townhouse is located in the highly regarded "Danesfort" development off Stranmillis and Malone Roads. Nestled in an excellent accessible location, the property is ideal for a range of buyers seeking modern family accommodation in a sought after setting. The property is beautifully presented throughout blending traditional architectural details with modern contemporary finishes.
The accommodation is laid out over several floors providing a versatile living space to suit multiple purchasers. The ground floor accommodation comprises of generous reception hall, WC/cloakroom, lounge, open plan kitchen with range of fitted units and dining area and utility room. The first floor comprises of a living room with gas fire and a well proportioned master bedroom with ensuite. On the second floor are two further well proportioned bedrooms and family bathroom. On the top floor is a generously proportioned bedroom. The property also benefits from gas fired central heating and sliding sash double glazed windows. The property is elegantly presented throughout and will particularly impress those seeking "ready to move in" accommodation.
Externally there is an enclosed and private south facing patio garden to the rear and a further side garden with artificial grass. There is a brick paviour driveway with parking for two cars.
Superbly positioned just off the Malone Road and convenient to the highly popular amenities of Stranmillis and Lisburn Road, which are also within walking distance. The M1 Motorway is also easily accessible. Lagan Towpath, Belfast Boat Club and some of the finest eateries, bars and shops are within close range, along with arterial routes for those needing to get into Belfast City centre. Some of the province's leading schools are also within close proximity of this fantastic family home.
We highly recommend viewing to fully appreciate all this fine home has to offer.
Hardwood entrance door with glazed fan light, leading to reception hall.
RECEPTION HALL Cornice ceiling, ceiling rose, hardwood flooring, under stairs storage cupboard.
WC Low flush WC, wall mounted wash hand basin, tiled floor, part tiled walls, extractor fan.
LIVING ROOM 12' 5" x 10' 5" (3.79m x 3.19m) Hardwood flooring, cornice ceiling, ceiling rose.
KITCHEN/DINING AREA 15' 7" x 12' 5" (4.75m x 3.80m) Hardwood flooring, patio doors to rear garden. Range of fitted high and low level units, granite effect work surfaces, single drainer stainless steel sink unit with mixer taps, stainless steel and glass extractor canopy, integrated fridge/freezer, integrated dishwasher.
UTILITY ROOM 6' 10" x 6' 5" (2.10m x 1.97m) Range of fitted high and low level units, granite effect work surfaces, plumbed for washing machine, gas fired boiler, tiled floor, extractor fan.
FIRST FLOOR LANDING Airing cupboard with shelving.
LOUNGE 15' 7" x 12' 5" (4.75m x 3.80m) Hardwood flooring, fireplace with stone surround, slate hearth and inset gas fire, cornice ceiling, ceiling rose, built in shelving.
BEDROOM 15' 6" x 12' 5" (4.74m x 3.80m) Wall to wall range of built in wardrobes, built in drawers with book shelving above.
ENSUITE Enclosed shower cubicle with Drencher head, low flush WC, pedestal wash hand basin, stainless steel towel radiator, part tiled walls, tiled floor, recessed low voltage spotlights, feature mirror, extractor fan.
SECOND FLOOR LANDING
BEDROOM 15' 7" x 12' 5" (4.75m x 3.79m)
BEDROOM 15' 7" x 12' 5" (4.75m x 3.79m)
BATHROOM Suite comprising of a panelled bath with shower, low flush WC with concealed cistern, vanity wash hand basin, tiled floor, part tiled walls, extractor fan, recessed low voltage spotlights.
THIRD FLOOR LANDING Velux skylight.
BEDROOM 23' 0" x 15' 7" (7.02m x 4.77m) (@ widest points) Velux skylight, access to fully floored roof space with light, via a pull down ladder.
OUTSIDE Enclosed patio garden to side and rear, paved patio area, planted flowerbeds and shrubs, artificial grass area, brick paviour driveway and car parking.
This superbly presented semi-detached townhouse is located in the highly regarded "Danesfort" development off Stranmillis and Malone Roads. Nestled in an excellent accessible location, the property is ideal for a range of buyers seeking modern family accommodation in a sought after setting. The property is beautifully presented throughout blending traditional architectural details with modern contemporary finishes.
The accommodation is laid out over several floors providing a versatile living space to suit multiple purchasers. The ground floor accommodation comprises of generous reception hall, WC/cloakroom, lounge, open plan kitchen with range of fitted units and dining area and utility room. The first floor comprises of a living room with gas fire and a well proportioned master bedroom with ensuite. On the second floor are two further well proportioned bedrooms and family bathroom. On the top floor is a generously proportioned bedroom. The property also benefits from gas fired central heating and sliding sash double glazed windows. The property is elegantly presented throughout and will particularly impress those seeking "ready to move in" accommodation.
Externally there is an enclosed and private south facing patio garden to the rear and a further side garden with artificial grass. There is a brick paviour driveway with parking for two cars.
Superbly positioned just off the Malone Road and convenient to the highly popular amenities of Stranmillis and Lisburn Road, which are also within walking distance. The M1 Motorway is also easily accessible. Lagan Towpath, Belfast Boat Club and some of the finest eateries, bars and shops are within close range, along with arterial routes for those needing to get into Belfast City centre. Some of the province's leading schools are also within close proximity of this fantastic family home.
We highly recommend viewing to fully appreciate all this fine home has to offer.
Hardwood entrance door with glazed fan light, leading to reception hall.
RECEPTION HALL Cornice ceiling, ceiling rose, hardwood flooring, under stairs storage cupboard.
WC Low flush WC, wall mounted wash hand basin, tiled floor, part tiled walls, extractor fan.
LIVING ROOM 12' 5" x 10' 5" (3.79m x 3.19m) Hardwood flooring, cornice ceiling, ceiling rose.
KITCHEN/DINING AREA 15' 7" x 12' 5" (4.75m x 3.80m) Hardwood flooring, patio doors to rear garden. Range of fitted high and low level units, granite effect work surfaces, single drainer stainless steel sink unit with mixer taps, stainless steel and glass extractor canopy, integrated fridge/freezer, integrated dishwasher.
UTILITY ROOM 6' 10" x 6' 5" (2.10m x 1.97m) Range of fitted high and low level units, granite effect work surfaces, plumbed for washing machine, gas fired boiler, tiled floor, extractor fan.
FIRST FLOOR LANDING Airing cupboard with shelving.
LOUNGE 15' 7" x 12' 5" (4.75m x 3.80m) Hardwood flooring, fireplace with stone surround, slate hearth and inset gas fire, cornice ceiling, ceiling rose, built in shelving.
BEDROOM 15' 6" x 12' 5" (4.74m x 3.80m) Wall to wall range of built in wardrobes, built in drawers with book shelving above.
ENSUITE Enclosed shower cubicle with Drencher head, low flush WC, pedestal wash hand basin, stainless steel towel radiator, part tiled walls, tiled floor, recessed low voltage spotlights, feature mirror, extractor fan.
SECOND FLOOR LANDING
BEDROOM 15' 7" x 12' 5" (4.75m x 3.79m)
BEDROOM 15' 7" x 12' 5" (4.75m x 3.79m)
BATHROOM Suite comprising of a panelled bath with shower, low flush WC with concealed cistern, vanity wash hand basin, tiled floor, part tiled walls, extractor fan, recessed low voltage spotlights.
THIRD FLOOR LANDING Velux skylight.
BEDROOM 23' 0" x 15' 7" (7.02m x 4.77m) (@ widest points) Velux skylight, access to fully floored roof space with light, via a pull down ladder.
OUTSIDE Enclosed patio garden to side and rear, paved patio area, planted flowerbeds and shrubs, artificial grass area, brick paviour driveway and car parking.
Broadband Speed Availability
Potential Speeds for 9 Danesfort Park South
Max Download
1800
Mbps
Max Upload
220
MbpsThe speeds indicated represent the maximum estimated fixed-line speeds as predicted by Ofcom. Please note that these are estimates, and actual service availability and speeds may differ.
Property Location

Mortgage Calculator
Contact Agent

Contact Fetherstons (South Belfast)
Request More Information
Requesting Info about...
9 Danesfort Park South, belfast, BT9 7RG

By registering your interest, you acknowledge our Privacy Policy

By registering your interest, you acknowledge our Privacy Policy

































