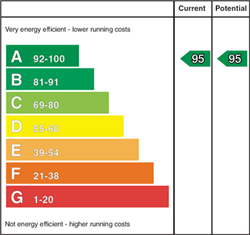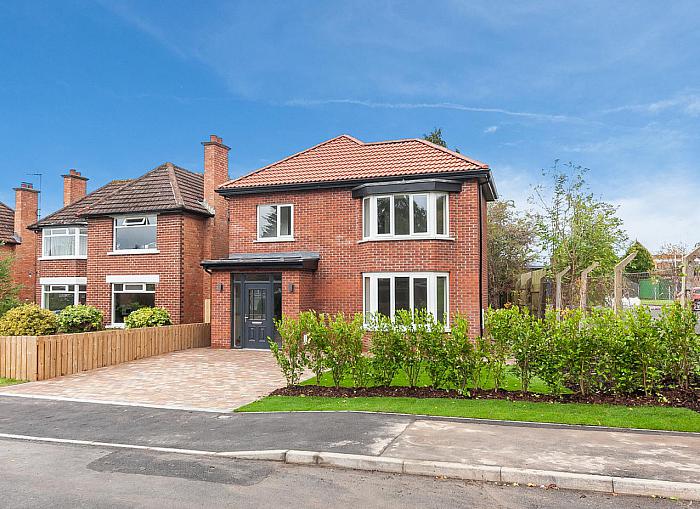4 Bed Detached House
26a Kingswood Park
belfast, BT5 7EZ
offers over
£475,000

Key Features & Description
STUNNING NEW BUILD DETACHED FAMILY HOME C. 1,500 Sq Ft
Four Bedrooms (Master With Luxury Ensuite)
Kitchen With A Range Of Integrated Bosch Appliances
Open To A Stunning Family / Dining Area
Separate Bay Fronted Living Room
Downstairs Utility Room & W.C
Luxury Family Bathroom
Landscaped Front & Rear Gardens
Driveway And Paths With Brick Paviour Finish
Popular & Convenient Location
Description
NEW BUILD DETACHED FAMILY HOME OPPORTUNITY
SPECIFICATION
KITCHEN
High quality kitchen units and Caesarstone Quartz white worktops with matching upstand
Soft closing drawers and doors
Bosch Integrated appliances to include, touchscreen hob, oven, fridge freezer, dishwasher
Boxed extractor
Sink unit with feature chrome mixer tap
Undercounter pull out waste bins
UTILITY ROOM
High quality kitchen units and worktops
Stainless steel sink unit
Bosch washing machine and tumble dryer
BATHROOMS, ENSUITES, ETC
High quality contemporary sanitary ware by Vitra
Wall hung wash hand basins to bathroom and ensuite
Tiled splash backs
Thermostatic showers throughout
Heated chrome towel rail to main bathroom and ensuite
Energy efficient LED downlights
FLOORING
High quality carpets and underlay to bedrooms, stairs, landing, living room and entrance hall
Large format tiles to kitchen and utility room
HEATING
Highly efficient gas central heating with Worcester boiler
Large capacity hot water cylinder
INTERNAL FINISHES
Moulded skirting and architraves throughout
Comprehensive range of electrical fittings throughout
Data points
Mains supply smoke, carbon monoxide and heat alarm
Recessed LED downlights
Mains wired door bell and sounder
EXTERNAL FINISHES
PVC soffits, fascias, bargeboards, guttering and downpipes
Tobermore paving around house
Outside water tap
Composite front entrance door
Turfed lawn areas
Landscaped bordered and perimeter planting
ENERGY EFFICIENCY
Fitted with 7 highly efficient solar panels totalling 3.6 Kw
Highly efficient double glazed windows
WARRANTY
Warranty with Global Homes
26a Kingswood Park is a fantastic opportunity to acquire a new build, detached family home finished to an exceptional standard and a full turn key finish. This stunning home is located on corner of Kingswood Park close to Cherryvalley village, and a host of local amenities. This family home offers an excellent location for growing families with many of the Province's leading schools close at hand including Gilnahirk Primary School, Our Lady & St. Patricks College Knock, Campbell College and Strathearn School to name a few.
Belfast City Centre, Ulster Hospital and George Best City Airport are within easy commuting distance by bus or car. The wider area provides many amenities and leisure facilities from the cinema at the East Point Entertainment Village in Dundonald to Shandon Park and Knock Golf Clubs.
ENTRANCE HALL Composite front door, spot lighting
W.C CLOAKS Wash hand basin with chrome tap and tiled splash back, low flush w.c, extractor fan, tiled floor
LIVING ROOM 16' 3" x 13' 10" (4.96m x 4.23m) Measurements into bay window
KITCHEN OPEN TO DINING / FAMILY ROOM Stunning range of high and low level units with soft closing doors, cutlery drawer, separate utensil drawer, Caesarstone Quartz work surfaces with matching upstands and splash back, sink unit with chrome tap, integrated Bosch fridge freezer, dishwasher, oven and four ring induction hob and microwwave, under counter pull out waste bins, concealed spice rack, tiled floor, spot lighting, double doors to rear garden.
UTILITY ROOM 6' 2" x 5' 9" (1.89m x 1.77m) Range of units with chrome handles, Bosch washing machine, Bosch tumble dryer, stainless steel sink unit, uPVC back door, tiled floor
LANDING Roof space access, linen closet
MASTER BEDROOM 16' 3" x 14' 0" (4.96m x 4.29m) Measurement at widest points, Bay window, wall TV point
ENSUITE Luxury white suite comprising of a fully tiled shower cubicle with chrome fittings, wall hung wash hand basin with chrome taps and tiled splash back, low flush w.c, heated chrome towel radiator, tiled floor, partly tiled walls ,spot lighting
BEDROOM 2 12' 11" x 10' 0" (3.94m x 3.07m)
BEDROOM 3 12' 2" x 7' 8" (3.73m x 2.36m) Measurements at widest points
BEDROOM 4 12' 8" x 7' 8" (3.88m x 2.36m) Measurements at widest points, wall TV point
BATHROOM Luxury white suite comprising of a panel bath chrome taps, low flush w.c, wall hung wash hand basin with chrome taps and storage under, LED touch mirror, heated chrome towel radiator, extractor fan, partly tiled walls, tiled floor, spot lighting
OUTSIDE Brick paviour driveway to front offering parking for several vehicles.
Brick paviour paths to side.
Front garden recently laid in lawn.
Private, enclosed rear garden recently laid in lawn with large paviour patio.
Mature trees and landscaped flower beds.
NEW BUILD DETACHED FAMILY HOME OPPORTUNITY
SPECIFICATION
KITCHEN
High quality kitchen units and Caesarstone Quartz white worktops with matching upstand
Soft closing drawers and doors
Bosch Integrated appliances to include, touchscreen hob, oven, fridge freezer, dishwasher
Boxed extractor
Sink unit with feature chrome mixer tap
Undercounter pull out waste bins
UTILITY ROOM
High quality kitchen units and worktops
Stainless steel sink unit
Bosch washing machine and tumble dryer
BATHROOMS, ENSUITES, ETC
High quality contemporary sanitary ware by Vitra
Wall hung wash hand basins to bathroom and ensuite
Tiled splash backs
Thermostatic showers throughout
Heated chrome towel rail to main bathroom and ensuite
Energy efficient LED downlights
FLOORING
High quality carpets and underlay to bedrooms, stairs, landing, living room and entrance hall
Large format tiles to kitchen and utility room
HEATING
Highly efficient gas central heating with Worcester boiler
Large capacity hot water cylinder
INTERNAL FINISHES
Moulded skirting and architraves throughout
Comprehensive range of electrical fittings throughout
Data points
Mains supply smoke, carbon monoxide and heat alarm
Recessed LED downlights
Mains wired door bell and sounder
EXTERNAL FINISHES
PVC soffits, fascias, bargeboards, guttering and downpipes
Tobermore paving around house
Outside water tap
Composite front entrance door
Turfed lawn areas
Landscaped bordered and perimeter planting
ENERGY EFFICIENCY
Fitted with 7 highly efficient solar panels totalling 3.6 Kw
Highly efficient double glazed windows
WARRANTY
Warranty with Global Homes
26a Kingswood Park is a fantastic opportunity to acquire a new build, detached family home finished to an exceptional standard and a full turn key finish. This stunning home is located on corner of Kingswood Park close to Cherryvalley village, and a host of local amenities. This family home offers an excellent location for growing families with many of the Province's leading schools close at hand including Gilnahirk Primary School, Our Lady & St. Patricks College Knock, Campbell College and Strathearn School to name a few.
Belfast City Centre, Ulster Hospital and George Best City Airport are within easy commuting distance by bus or car. The wider area provides many amenities and leisure facilities from the cinema at the East Point Entertainment Village in Dundonald to Shandon Park and Knock Golf Clubs.
ENTRANCE HALL Composite front door, spot lighting
W.C CLOAKS Wash hand basin with chrome tap and tiled splash back, low flush w.c, extractor fan, tiled floor
LIVING ROOM 16' 3" x 13' 10" (4.96m x 4.23m) Measurements into bay window
KITCHEN OPEN TO DINING / FAMILY ROOM Stunning range of high and low level units with soft closing doors, cutlery drawer, separate utensil drawer, Caesarstone Quartz work surfaces with matching upstands and splash back, sink unit with chrome tap, integrated Bosch fridge freezer, dishwasher, oven and four ring induction hob and microwwave, under counter pull out waste bins, concealed spice rack, tiled floor, spot lighting, double doors to rear garden.
UTILITY ROOM 6' 2" x 5' 9" (1.89m x 1.77m) Range of units with chrome handles, Bosch washing machine, Bosch tumble dryer, stainless steel sink unit, uPVC back door, tiled floor
LANDING Roof space access, linen closet
MASTER BEDROOM 16' 3" x 14' 0" (4.96m x 4.29m) Measurement at widest points, Bay window, wall TV point
ENSUITE Luxury white suite comprising of a fully tiled shower cubicle with chrome fittings, wall hung wash hand basin with chrome taps and tiled splash back, low flush w.c, heated chrome towel radiator, tiled floor, partly tiled walls ,spot lighting
BEDROOM 2 12' 11" x 10' 0" (3.94m x 3.07m)
BEDROOM 3 12' 2" x 7' 8" (3.73m x 2.36m) Measurements at widest points
BEDROOM 4 12' 8" x 7' 8" (3.88m x 2.36m) Measurements at widest points, wall TV point
BATHROOM Luxury white suite comprising of a panel bath chrome taps, low flush w.c, wall hung wash hand basin with chrome taps and storage under, LED touch mirror, heated chrome towel radiator, extractor fan, partly tiled walls, tiled floor, spot lighting
OUTSIDE Brick paviour driveway to front offering parking for several vehicles.
Brick paviour paths to side.
Front garden recently laid in lawn.
Private, enclosed rear garden recently laid in lawn with large paviour patio.
Mature trees and landscaped flower beds.
Broadband Speed Availability
Potential Speeds for 26a Kingswood Park
Max Download
1000
Mbps
Max Upload
220
MbpsThe speeds indicated represent the maximum estimated fixed-line speeds as predicted by Ofcom. Please note that these are estimates, and actual service availability and speeds may differ.
Property Location

Mortgage Calculator
Contact Agent

Contact Fetherstons (East Belfast)
Request More Information
Requesting Info about...
26a Kingswood Park, belfast, BT5 7EZ

By registering your interest, you acknowledge our Privacy Policy

By registering your interest, you acknowledge our Privacy Policy











































