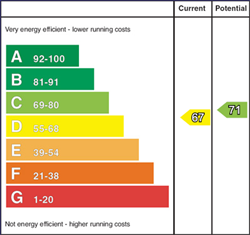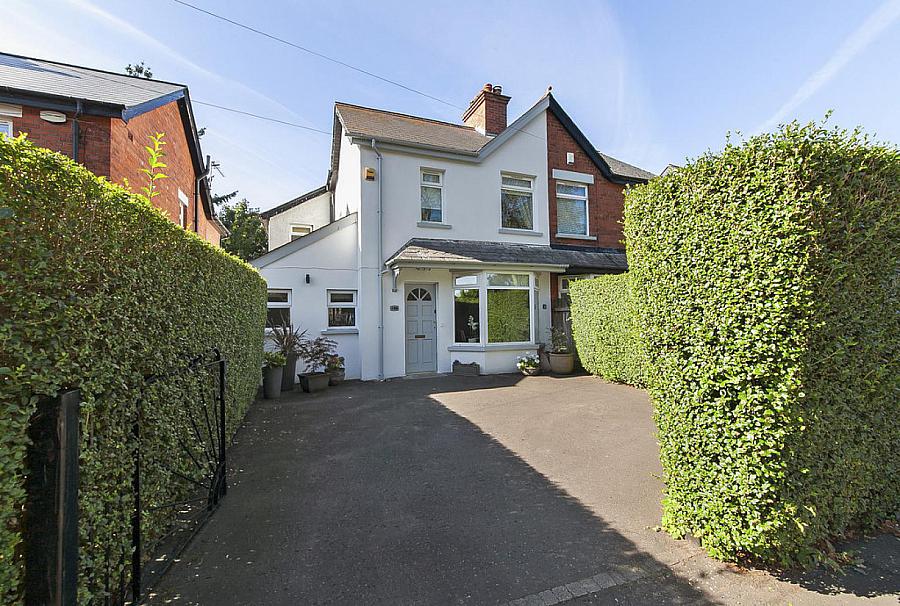4 Bed Semi-Detached House
100 North Road
Belfast, BT4 3DJ
offers over
£345,000

Key Features & Description
Stunning, Extended, Semi-Detached Family Home
Walking Distance To The Vibrant Ballyhackamore Village
Living / Dining Room With Dual Aspect & Wood Burning Stove
Bright & Sapcious Modern Kitchen Open To Dining / Living Area
Four Bedrooms (Main Bedroom With Contemporary Ensuite)
Luxury Family Bathroom
Downstairs W.C & Utility Room
Private Rear Garden With Raised Patio
Driveway Parking
Outstanding Level Of Finish Throughout
Description
This stunning semi-detached family home boasts all the attributes of modern living and leaves little for the new purchaser to do but move in. The property is situated within walking distance of Ballyhackamore & Belmont villages, along with leading local schools within the area and the Glider network for an easy commute to Belfast city centre.
Finished to an exceptional standard the accommodation briefly comprises of a bright and spacious living / dining room with wood burning stove, a modern kitchen with feature island unit open to a family living area, utility room and downstairs w.c on the ground floor. Four bedrooms (principle bedroom with ensuite) and a luxury family bathroom are to the first floor.
Externally the property benefits from a large rear garden laid in lawn with a raised patio area ideal for year round entertaining. Driveway parking for several cars is to the front.
Early viewing is advised to appreciate this fine home.
ENTRANCE HALL Hardwood front door, solid oak wooden floor, glazed double doors to living / dining room, under stair recess, spot lighting
CLOAKROOM & W.C Low flush w.c, wash hand basin with chrome tap and storage under with tiled splash back, wooden floor, spot lighting.
Walk in cloakroom with spot lighting,
LIVING AND DINING ROOM 22' 8" x 9' 4" (6.91m x 2.84m) Dual aspect and dual bay windows, feature wood burning stove with tiled hearth, display shelving, cornicing, solid wooden floor
KITCHEN OPEN TO FAMILY / LIVING / DINING ROOM 21' 5" x 13' 9" (6.53m x 4.19m) Measurements at widest points. Stunning range of high and low level high gloss units with Silestone work surfaces, recess for microwave, Smeg oven and CDA five ring gas hob with glass splash back, chrome extractor fan with glass canopy, integrated fridge.
Feature island unit with Silestone work surfaces, storage under, breakfast bar, Franke sink unit with chrome mixer tap, integrated Bosch dishwasher.
Solid wooden floor, partly tiled walls, spot lighting, double doors to rear garden, uPVC door to side.
UTILITY ROOM 6' 6" x 5' 8" (2.00m x 1.73m) Range of high and low level units, wood effect work surfaces, stainless steel sink unit with chrome tap, tiled splash back, plumbed for dishwasher, integrated under counter fridge, space for under counter freezer, velux window
PANTRY 6' 9" x 5' 9" (2.08m x 1.77m) Plumbed for washing machine, space for tumble dryer. shelving, spot lighting, tiled floor
LANDING Linen closet, roof space access
PRINCIPAL BEDROOM 15' 6" x 13' 9" (4.74m x 4.21m) Spot lighting
ENSUITE SHOWER ROOM Luxury suite comprising of a fully tiled shower cubicle with rainwater drench style shower, wall hung wash hand basin with chrome taps and tiled splash back, low flush w.c, heated chrome towel radiator, tiled floor, spot lighting
BEDROOM 2 10' 8" x 8' 7" (3.25m x 2.62m)
BEDROOM 3 10' 2" x 8' 7" (3.1m x 2.62m)
BEDROOM 4 6' 11" x 5' 10" (2.13m x 1.8m)
FAMILY BATHROOM Contemporary white suite comprising of a panel bath with chrome taps, wall hung wash hand basin with chrome taps and tiled splash back and storage under, low flush w.c, heated chrome towel radiator, partly tiled walls, tiled floor, spot lighting
Tarmac driveway with parking for several vehicles, mature hedges to front.
Private, enclosed rear garden laid in lawn with raised patio area with a Tobermore paviour finish, mature hedges and shrubs, timber fencing, outside light.
This stunning semi-detached family home boasts all the attributes of modern living and leaves little for the new purchaser to do but move in. The property is situated within walking distance of Ballyhackamore & Belmont villages, along with leading local schools within the area and the Glider network for an easy commute to Belfast city centre.
Finished to an exceptional standard the accommodation briefly comprises of a bright and spacious living / dining room with wood burning stove, a modern kitchen with feature island unit open to a family living area, utility room and downstairs w.c on the ground floor. Four bedrooms (principle bedroom with ensuite) and a luxury family bathroom are to the first floor.
Externally the property benefits from a large rear garden laid in lawn with a raised patio area ideal for year round entertaining. Driveway parking for several cars is to the front.
Early viewing is advised to appreciate this fine home.
ENTRANCE HALL Hardwood front door, solid oak wooden floor, glazed double doors to living / dining room, under stair recess, spot lighting
CLOAKROOM & W.C Low flush w.c, wash hand basin with chrome tap and storage under with tiled splash back, wooden floor, spot lighting.
Walk in cloakroom with spot lighting,
LIVING AND DINING ROOM 22' 8" x 9' 4" (6.91m x 2.84m) Dual aspect and dual bay windows, feature wood burning stove with tiled hearth, display shelving, cornicing, solid wooden floor
KITCHEN OPEN TO FAMILY / LIVING / DINING ROOM 21' 5" x 13' 9" (6.53m x 4.19m) Measurements at widest points. Stunning range of high and low level high gloss units with Silestone work surfaces, recess for microwave, Smeg oven and CDA five ring gas hob with glass splash back, chrome extractor fan with glass canopy, integrated fridge.
Feature island unit with Silestone work surfaces, storage under, breakfast bar, Franke sink unit with chrome mixer tap, integrated Bosch dishwasher.
Solid wooden floor, partly tiled walls, spot lighting, double doors to rear garden, uPVC door to side.
UTILITY ROOM 6' 6" x 5' 8" (2.00m x 1.73m) Range of high and low level units, wood effect work surfaces, stainless steel sink unit with chrome tap, tiled splash back, plumbed for dishwasher, integrated under counter fridge, space for under counter freezer, velux window
PANTRY 6' 9" x 5' 9" (2.08m x 1.77m) Plumbed for washing machine, space for tumble dryer. shelving, spot lighting, tiled floor
LANDING Linen closet, roof space access
PRINCIPAL BEDROOM 15' 6" x 13' 9" (4.74m x 4.21m) Spot lighting
ENSUITE SHOWER ROOM Luxury suite comprising of a fully tiled shower cubicle with rainwater drench style shower, wall hung wash hand basin with chrome taps and tiled splash back, low flush w.c, heated chrome towel radiator, tiled floor, spot lighting
BEDROOM 2 10' 8" x 8' 7" (3.25m x 2.62m)
BEDROOM 3 10' 2" x 8' 7" (3.1m x 2.62m)
BEDROOM 4 6' 11" x 5' 10" (2.13m x 1.8m)
FAMILY BATHROOM Contemporary white suite comprising of a panel bath with chrome taps, wall hung wash hand basin with chrome taps and tiled splash back and storage under, low flush w.c, heated chrome towel radiator, partly tiled walls, tiled floor, spot lighting
Tarmac driveway with parking for several vehicles, mature hedges to front.
Private, enclosed rear garden laid in lawn with raised patio area with a Tobermore paviour finish, mature hedges and shrubs, timber fencing, outside light.
Broadband Speed Availability
Potential Speeds for 100 North Road
Max Download
1800
Mbps
Max Upload
220
MbpsThe speeds indicated represent the maximum estimated fixed-line speeds as predicted by Ofcom. Please note that these are estimates, and actual service availability and speeds may differ.
Property Location

Mortgage Calculator
Contact Agent

Contact Fetherstons (East Belfast)
Request More Information
Requesting Info about...































