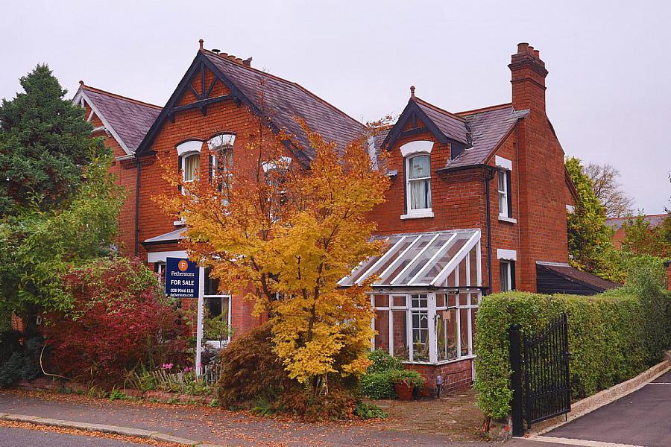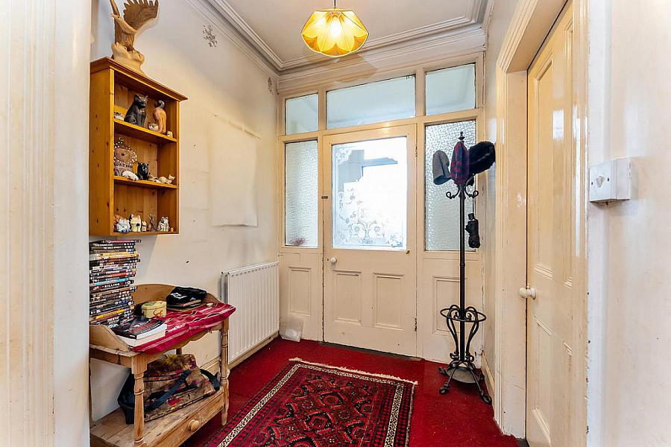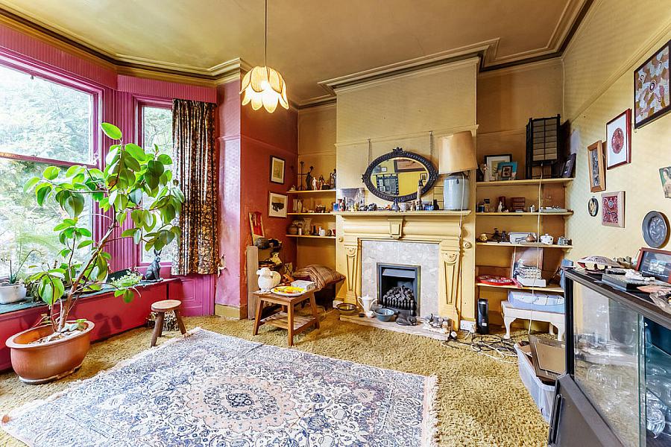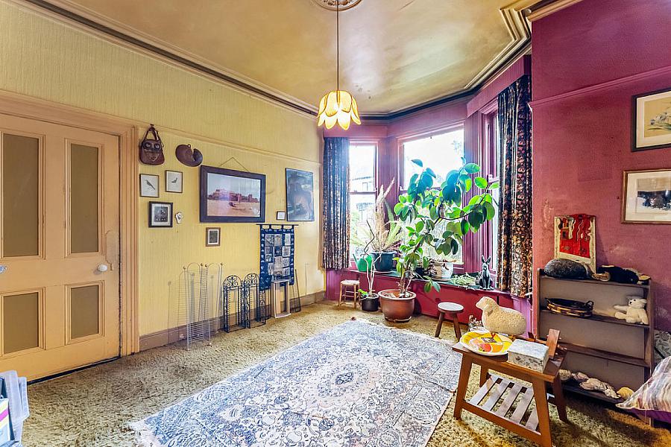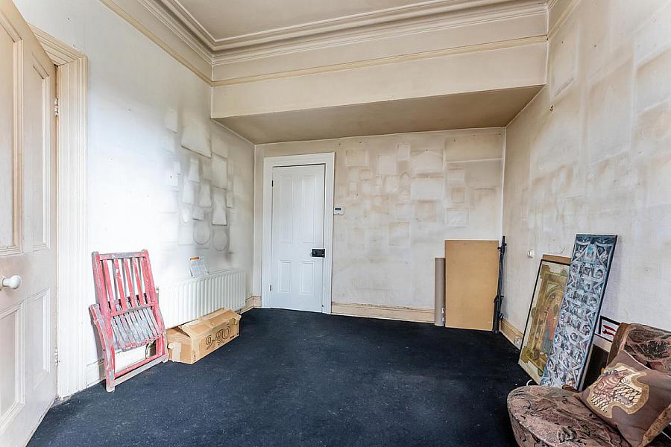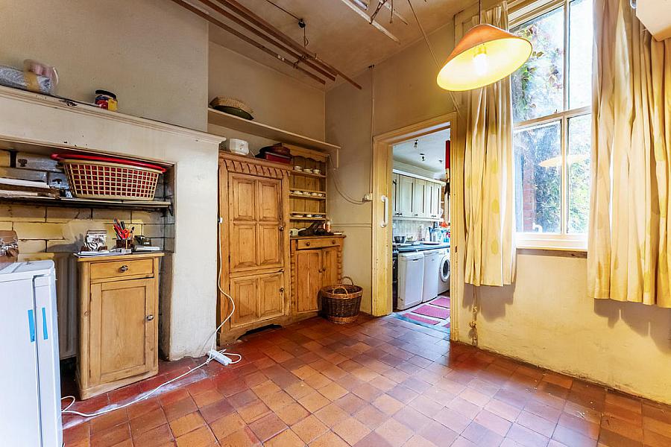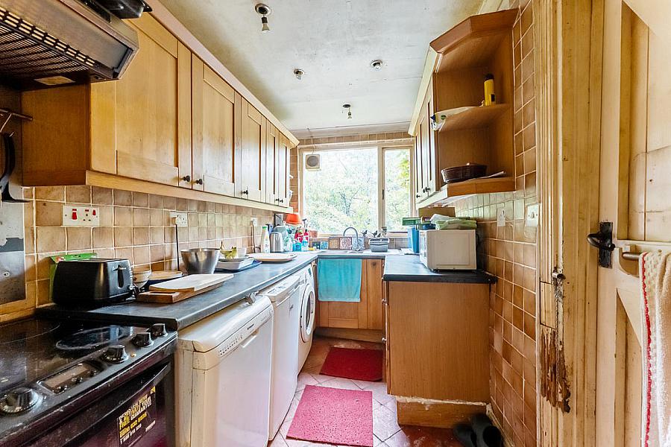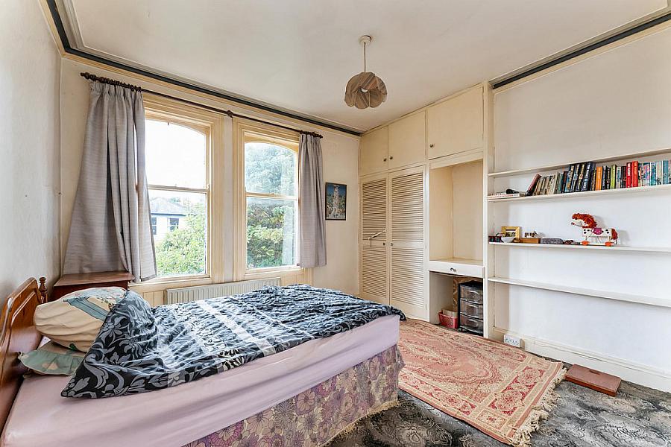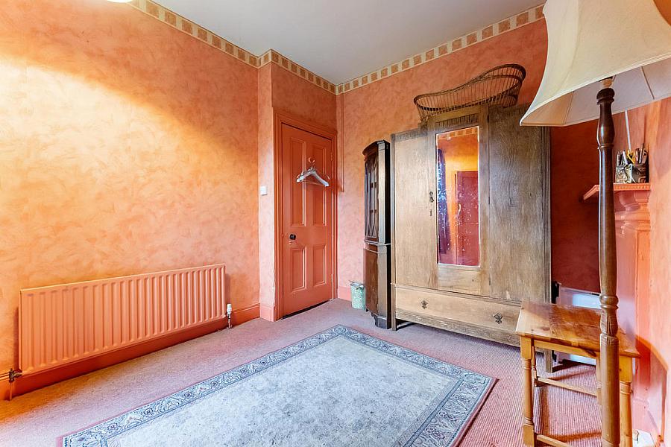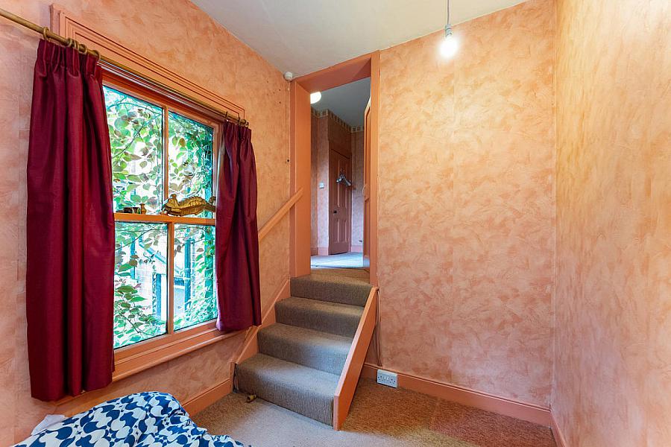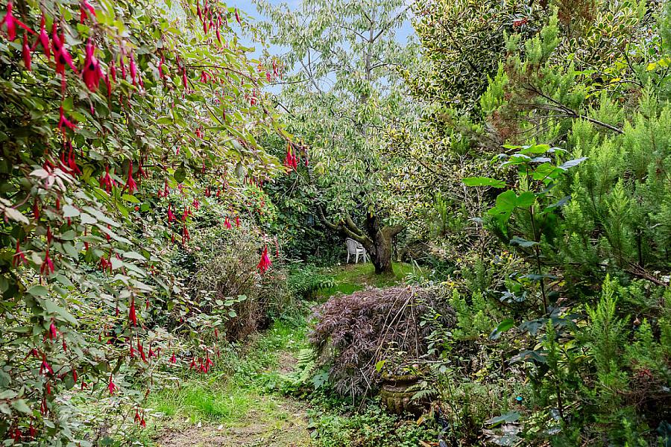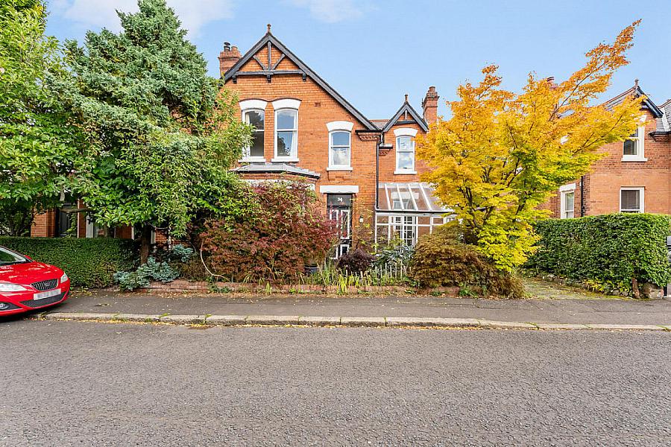5 Bed Semi Detached
34 Bawnmore Road
Malone, Belfast, BT9 6LB
offers over
£399,950

Key Features & Description
Substantial Red Brick Semi Detached Property in a Prime Location
Lounge with Bay Window
Living Room & Separate Dining Room
Fitted Kitchen/Front Conservatory Sun Porch
5 Bedrooms
Family Bathroom / Ground Floor Shower Room with WC
Gas Central Heating/Driveway Parking
Priced to Allow for Extensive Modernisation
Front & Private Rear Gardens
Convenient to Many Amenities Including Public Transport, Leading Schools & Public Parks
Description
This attractive, red brick semi detached family home is situated on a prime site in a much sought after location just off Lisburn Road & Malone Road.
The property has been priced to allow for modernisation, yet in its current footprint it provides good sized family accommodation which is bright and spacious throughout offering a generous lounge, living room with adjoining shower room, a dining room and a fitted kitchen overlooking a beautiful back garden.
On the first floor there are five bedrooms, a family bathroom with separate wc, along with access to a large, floored attic.
This elegant home is perfectly complemented by the enclosed and spacious private gardens to the rear, along with driveway parking to the front.
The area itself is well known as being amongst the most desirable in Belfast with many leading schools, public transport routes and the excellent amenities of the Lisburn Road only a few minutes' walk away.
Viewing is highly recommended.
Hardwood front door to entrance porch.
ENTRANCE PORCH Black and white tiled floor, cornice ceiling, glazed door with etched glass and glazed side windows to reception hall.
RECEPTION HALL Cornice ceiling, under stairs storage/work space, Quarry tile floor.
LOUNGE 14' 10" x 13' 3" (4.52m x 4.04m) (into bay) Cornice ceiling, picture rail, attractive fireplace.
LIVING ROOM 14' 10" x 10' 5" (4.52m x 3.18m) (potential ground floor bedroom) Glazed door to conservatory sun porch.
GLAZED CONSERVATORY SUN PORCH 9' 6" x 7' 1" (2.9m x 2.16m) Tiled floor.
ADJOINING SHOWER ROOM Low flush WC, wash hand basin, shower area, panelled walls and ceiling.
DINING ROOM 10' 11" x 10' 6" (3.33m x 3.2m) Quarry tiled floor.
KITCHEN 11' 9" x 6' 3" (3.6m x 1.92m) Range of high and low level units, work surfaces, 1.5 bowl single drainer stainless steel sink unit with mixer tap, plumbed for dishwasher, tiled walls, tiled floor, external access.
FIRST FLOOR LANDING Access to floored roof space.
BEDROOM 13' 4" x 11' (4.06m x 3.35m) Range of built in robes and storage, cornice ceiling.
BEDROOM 12' 1" x 10' 6" (3.68m x 3.2m)
BEDROOM 11' 2" x 6' 6" (3.4m x 1.98m)
BEDROOM 10' 5" x 9' 10" (3.18m x 3m) Wash hand basin.
BEDROOM 10' 9" x 10' 5" (3.28m x 3.18m) With a lower level.
LOWER LEVEL 10' 9" x 6' 4" (3.28m x 1.93m)
BATHROOM White suite comprising panelled bath, wash hand basin, tongue and groove walls and ceiling.
SEPARATE WC Low flush WC, wash hand basin.
OUTSIDE Gardens with planting to front, paved driveway. Private rear garden in lawns with mature planting and boundary fence, coal bunker and store with gas fired boiler.
This attractive, red brick semi detached family home is situated on a prime site in a much sought after location just off Lisburn Road & Malone Road.
The property has been priced to allow for modernisation, yet in its current footprint it provides good sized family accommodation which is bright and spacious throughout offering a generous lounge, living room with adjoining shower room, a dining room and a fitted kitchen overlooking a beautiful back garden.
On the first floor there are five bedrooms, a family bathroom with separate wc, along with access to a large, floored attic.
This elegant home is perfectly complemented by the enclosed and spacious private gardens to the rear, along with driveway parking to the front.
The area itself is well known as being amongst the most desirable in Belfast with many leading schools, public transport routes and the excellent amenities of the Lisburn Road only a few minutes' walk away.
Viewing is highly recommended.
Hardwood front door to entrance porch.
ENTRANCE PORCH Black and white tiled floor, cornice ceiling, glazed door with etched glass and glazed side windows to reception hall.
RECEPTION HALL Cornice ceiling, under stairs storage/work space, Quarry tile floor.
LOUNGE 14' 10" x 13' 3" (4.52m x 4.04m) (into bay) Cornice ceiling, picture rail, attractive fireplace.
LIVING ROOM 14' 10" x 10' 5" (4.52m x 3.18m) (potential ground floor bedroom) Glazed door to conservatory sun porch.
GLAZED CONSERVATORY SUN PORCH 9' 6" x 7' 1" (2.9m x 2.16m) Tiled floor.
ADJOINING SHOWER ROOM Low flush WC, wash hand basin, shower area, panelled walls and ceiling.
DINING ROOM 10' 11" x 10' 6" (3.33m x 3.2m) Quarry tiled floor.
KITCHEN 11' 9" x 6' 3" (3.6m x 1.92m) Range of high and low level units, work surfaces, 1.5 bowl single drainer stainless steel sink unit with mixer tap, plumbed for dishwasher, tiled walls, tiled floor, external access.
FIRST FLOOR LANDING Access to floored roof space.
BEDROOM 13' 4" x 11' (4.06m x 3.35m) Range of built in robes and storage, cornice ceiling.
BEDROOM 12' 1" x 10' 6" (3.68m x 3.2m)
BEDROOM 11' 2" x 6' 6" (3.4m x 1.98m)
BEDROOM 10' 5" x 9' 10" (3.18m x 3m) Wash hand basin.
BEDROOM 10' 9" x 10' 5" (3.28m x 3.18m) With a lower level.
LOWER LEVEL 10' 9" x 6' 4" (3.28m x 1.93m)
BATHROOM White suite comprising panelled bath, wash hand basin, tongue and groove walls and ceiling.
SEPARATE WC Low flush WC, wash hand basin.
OUTSIDE Gardens with planting to front, paved driveway. Private rear garden in lawns with mature planting and boundary fence, coal bunker and store with gas fired boiler.
Broadband Speed Availability
Potential Speeds for 34 Bawnmore Road
Max Download
10000
Mbps
Max Upload
10000
MbpsThe speeds indicated represent the maximum estimated fixed-line speeds as predicted by Ofcom. Please note that these are estimates, and actual service availability and speeds may differ.
Property Location

Mortgage Calculator
Contact Agent

Contact Fetherstons (South Belfast)
Request More Information
Requesting Info about...
34 Bawnmore Road, Malone, Belfast, BT9 6LB
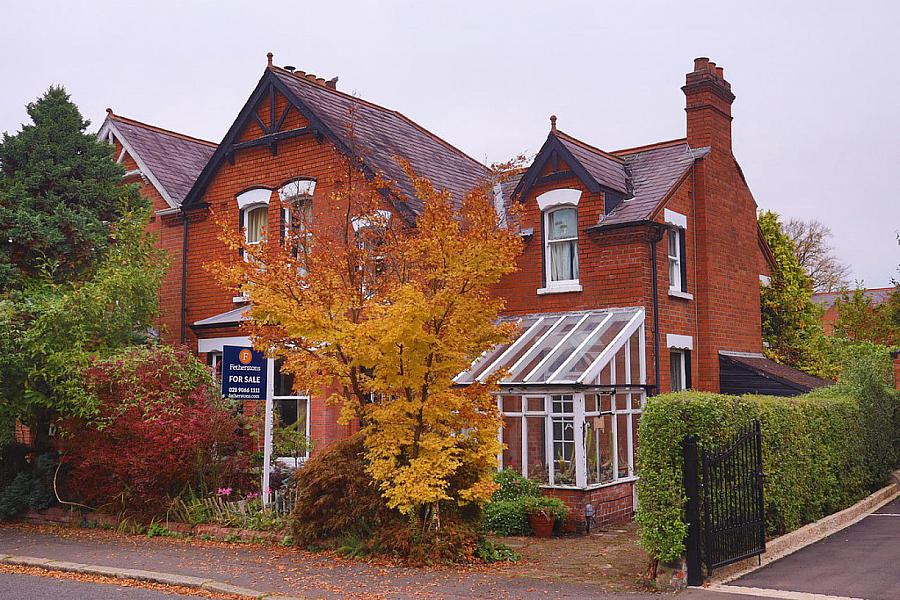
By registering your interest, you acknowledge our Privacy Policy

By registering your interest, you acknowledge our Privacy Policy

