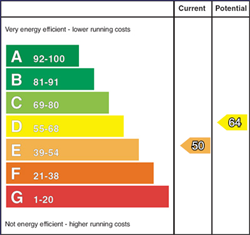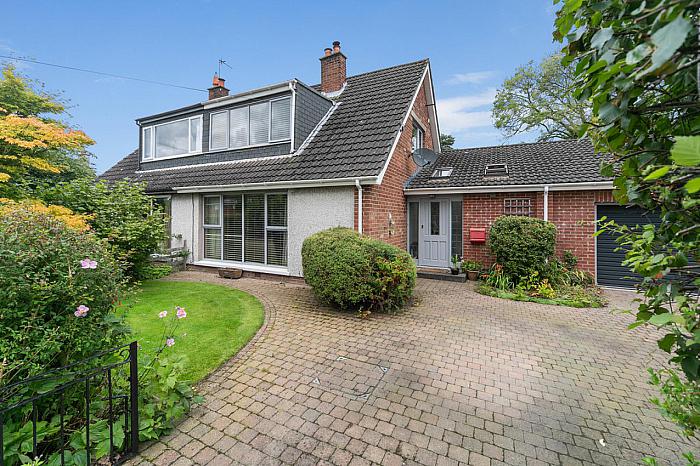4 Bed Semi Detached
2 Zenda Park
drumbeg, belfast, BT17 9LW
offers over
£295,000

Key Features & Description
Extended Semi Detached Family Home In A Much Sought After Location
Spacious Lounge With Feature Fireplace
Modern Fitted Kitchen Open Plan to Dining & Family Areas/Separate Utility Room
4 Bedrooms (One on Ground Floor)
Family Bathroom / Ground Floor Shower Adjoining Bedroom
Oil Fired Central Heating / Double Glazed Windows
Finished To A High Level Of Specification & Extremely Well Presented Throughout
Mature Private Gardens with Sheltered Sitting Areas
Driveway Parking / Utility Store Room
Superb Location, Comfortable Commuting Distance of Belfast & Lisburn in a Quiet Semi Rural Setting
Description
This attractive, extended semi detached family home occupies a good sized private site in this much sought after residential location
The property is extremely deceptive and provides spacious luxury accommodation which has been extensively renovated and extended by its current owners.
The accommodation briefly comprises an entrance hall, bright lounge with feature fireplace, modern kitchen open plan to family and dining room on the ground floor. In addition, on the ground floor there is an adaptable room currently used as a fourth bedroom with adjoining shower room which could also be used as a home office or other purposes. On the first floor there are three further bedrooms along with a family bathroom.
The property also benefits from oil fired central heating and double glazed windows.
Externally the extremely private and mature site offers generous gardens in lawns with a variety of planting and trees along with secluded paved patio areas to the rear along with a utility/store room.
Situated within easy reach of leading schools, the Lagan Tow Path, Lady Dixon Park and local golf clubs, whilst convenient to the city centre and the M1 motorway, this property is in a prime location and can only be fully appreciated on internal inspection. Viewing is highly recommended.
Hardwood front door with leaded glass inset and matching side windows, leading to entrance hall.
ENTRANCE HALL Solid wood flooring, under stairs cloakroom.
LOUNGE 23' 2" x 9' 3" (7.06m x 2.82m) Feature fireplace with multifuel burning stove and slate hearth, solid wood flooring, cornice ceiling.
KITCHEN 13' 5" x 7' 3" (4.09m x 2.21m) Range of high and low level units, work surfaces, Franke single drainer sink unit with mixer tap, Bosch 4 ring hob with extractor fan over, Hoover electric oven, integrated Candy dishwasher, integrated fridge/freezer, under unit lighting, breakfast bar, low voltage spotlights, tiled floor, part tiled walls, external access.
OPEN PLAN TO LIVING & DINING ROOM 22' 9" x 9' 2" (6.93m x 2.79m) Solid wood flooring, patio doors to the rear garden.
INNER HALLWAY
SHOWER ROOM White suite comprising low flush WC, vanity unit with storage, fully tiled shower cubicle with Mira shower, part tiled walls, tiled floor, extractor fan, low voltage spotlights, Velux window.
BEDROOM 13' 6" x 12' 2" (4.11m x 3.71m) With external access.
FIRST FLOOR LANDING Hot press, access to roof space (via ladder) with light.
BEDROOM 11' 3" x 9' 11" (3.43m x 3.02m) Picture rail.
BEDROOM 12' 2" x 7' 1" (3.71m x 2.16m)
BEDROOM 12' 8" x 9' 1" (3.86m x 2.77m) Storage cupboard over the stairs.
BATHROOM White suit comprising vanity unit with storage, panelled bath with mixer taps and Triton shower over, low flush WC, part tiled walls, tiled floor, low voltage spotlights, extractor fan.
OUTSIDE Private site that benefits from excellent sunlight exposure in most areas, comprising gardens to the side and rear in lawns with mature boundary hedging, variety of flowerbeds and trees, raised paved patio to rear, boiler house, oil tank. Two large sheds, one of which is equipped with power. Brick paviour driveway with parking for several cars.
UTILITY/STORE ROOM Plumbed for washing machine, range of units, up and over door, power and light.
This attractive, extended semi detached family home occupies a good sized private site in this much sought after residential location
The property is extremely deceptive and provides spacious luxury accommodation which has been extensively renovated and extended by its current owners.
The accommodation briefly comprises an entrance hall, bright lounge with feature fireplace, modern kitchen open plan to family and dining room on the ground floor. In addition, on the ground floor there is an adaptable room currently used as a fourth bedroom with adjoining shower room which could also be used as a home office or other purposes. On the first floor there are three further bedrooms along with a family bathroom.
The property also benefits from oil fired central heating and double glazed windows.
Externally the extremely private and mature site offers generous gardens in lawns with a variety of planting and trees along with secluded paved patio areas to the rear along with a utility/store room.
Situated within easy reach of leading schools, the Lagan Tow Path, Lady Dixon Park and local golf clubs, whilst convenient to the city centre and the M1 motorway, this property is in a prime location and can only be fully appreciated on internal inspection. Viewing is highly recommended.
Hardwood front door with leaded glass inset and matching side windows, leading to entrance hall.
ENTRANCE HALL Solid wood flooring, under stairs cloakroom.
LOUNGE 23' 2" x 9' 3" (7.06m x 2.82m) Feature fireplace with multifuel burning stove and slate hearth, solid wood flooring, cornice ceiling.
KITCHEN 13' 5" x 7' 3" (4.09m x 2.21m) Range of high and low level units, work surfaces, Franke single drainer sink unit with mixer tap, Bosch 4 ring hob with extractor fan over, Hoover electric oven, integrated Candy dishwasher, integrated fridge/freezer, under unit lighting, breakfast bar, low voltage spotlights, tiled floor, part tiled walls, external access.
OPEN PLAN TO LIVING & DINING ROOM 22' 9" x 9' 2" (6.93m x 2.79m) Solid wood flooring, patio doors to the rear garden.
INNER HALLWAY
SHOWER ROOM White suite comprising low flush WC, vanity unit with storage, fully tiled shower cubicle with Mira shower, part tiled walls, tiled floor, extractor fan, low voltage spotlights, Velux window.
BEDROOM 13' 6" x 12' 2" (4.11m x 3.71m) With external access.
FIRST FLOOR LANDING Hot press, access to roof space (via ladder) with light.
BEDROOM 11' 3" x 9' 11" (3.43m x 3.02m) Picture rail.
BEDROOM 12' 2" x 7' 1" (3.71m x 2.16m)
BEDROOM 12' 8" x 9' 1" (3.86m x 2.77m) Storage cupboard over the stairs.
BATHROOM White suit comprising vanity unit with storage, panelled bath with mixer taps and Triton shower over, low flush WC, part tiled walls, tiled floor, low voltage spotlights, extractor fan.
OUTSIDE Private site that benefits from excellent sunlight exposure in most areas, comprising gardens to the side and rear in lawns with mature boundary hedging, variety of flowerbeds and trees, raised paved patio to rear, boiler house, oil tank. Two large sheds, one of which is equipped with power. Brick paviour driveway with parking for several cars.
UTILITY/STORE ROOM Plumbed for washing machine, range of units, up and over door, power and light.
Broadband Speed Availability
Potential Speeds for 2 Zenda Park
Max Download
1800
Mbps
Max Upload
1000
MbpsThe speeds indicated represent the maximum estimated fixed-line speeds as predicted by Ofcom. Please note that these are estimates, and actual service availability and speeds may differ.
Property Location

Mortgage Calculator
Contact Agent

Contact Fetherstons (South Belfast)
Request More Information
Requesting Info about...
2 Zenda Park, drumbeg, belfast, BT17 9LW

By registering your interest, you acknowledge our Privacy Policy

By registering your interest, you acknowledge our Privacy Policy















































