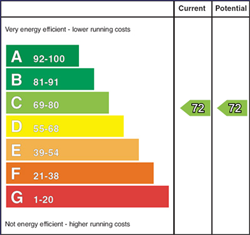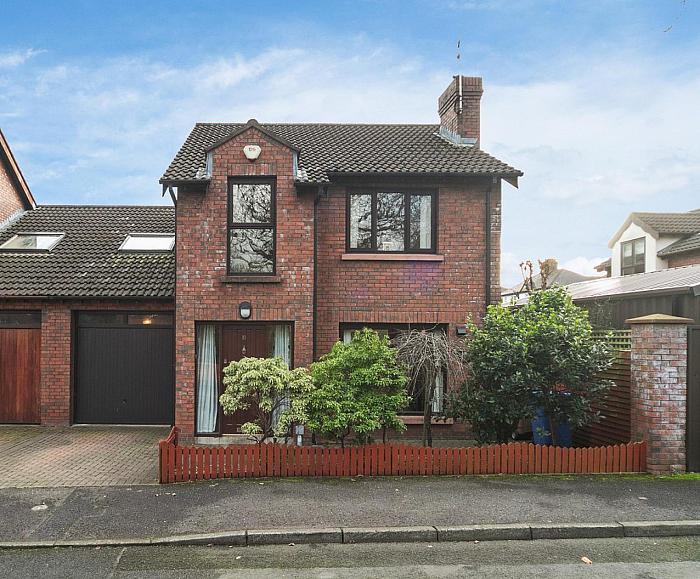4 Bed Link Detached
10 Malone Park Lane
balmoral avenue, belfast, BT9 6NQ
offers over
£435,000

Key Features & Description
Attractive Link Detached Property in a Prestigious Residential Location
Spacious Lounge with Feature Fireplace
Separate Dining Room with Bi-Folding Doors to Rear Garden
Modern Kitchen
4 Well Proportioned Bedrooms Including Master with Ensuite Shower Room
Bathroom with White Suite / Ground Floor Cloakroom with WC
Gas Central Heating / Double Glazed Windows / Extremely Well Presented Throughout
Garage and Additional Driveway Parking, 7kE EV charging point
Private & Enclosed Rear Garden with Sheltered Sitting Area
Convenient Location Within Walking Distance of Leading Schools & Range of Amenities
Description
This attractive link detached family home is situated on a prime site in a much sought after cul-de-sac development just off Balmoral Avenue and close to Malone Road and Lisburn Road.
The property provides good sized family accommodation which is bright and spacious throughout offering a generous lounge with attractive fireplace and a dining room which has bi-folding doors leading to the rear garden along with a modern fitted kitchen and cloakroom with wc on the ground floor. On the first floor there are four bedrooms, including one with ensuite shower room and a family bathroom.
The internal accommodation is perfectly complemented by the delightful, enclosed and private paved garden to the rear along with an integral garage and driveway parking.
The area itself is well known as being amongst the most sought after in Belfast with many leading schools, public transport routes and the excellent amenities of the Lisburn Road only a few minutes walk away.
Viewing is highly recommended.
Hardwood front door with glazed side windows to reception hall.
RECEPTION HALL Wood flooring, cornice ceiling.
CLOAKROOM White suite comprising low flush WC, pedestal wash hand basin, tiled floor, extractor fan.
LOUNGE 15' 10" x 11' 8" (4.83m x 3.56m) Wood flooring, cornice ceiling, attractive limestone fireplace with slate inset and hearth and living flame gas fire.
OPEN ARCH TO DINING ROOM 23' 4" x 10' 0" (7.11m x 3.05m) (@ widest points) Polished tiled floor, cornice ceiling, bi-folding doors to rear garden, low voltage spotlights.
KITCHEN 11' 2" x 8' 11" (3.4m x 2.72m) Range of high and low level units, granite work surfaces with matching splashback, Beko 4 ring hob with electric oven under and extractor fan over, housing for fridge/freezer, integrated Neff dishwasher, glazed door to rear, tiled floor, service door to garage.
FIRST FLOOR LANDING Access to roof space, airing cupboard with gas fired boiler.
BEDROOM 11' 9" x 9' 11" (3.58m x 3.02m) Cornice ceiling, low voltage spotlights.
ENSUITE SHOWER ROOM White suite comprising low flush WC, vanity unit with storage, fully tiled shower cubicle with rainwater shower, fully tiled walls, low voltage spotlights, tiled floor.
BEDROOM 16' 8" x 9' 0" (5.08m x 2.74m) Built in robes and storage, Velux window, access to roof space.
BEDROOM 10' 10" x 7' 3" (3.3m x 2.21m) Built in storage.
BEDROOM 8' 7" x 8' 7" (2.62m x 2.62m) Wall to wall range of built in mirrored frontage robes.
BATHROOM Soaks white suite comprising tiled panelled bath with mixer tap and shower attachment and rainwater shower over, vanity unit with storage, WC, chrome heated towel rail, fully tiled walls, tiled floor, low voltage spotlights, extractor fan.
OUTSIDE Quiet cul-de-sac location, front garden in loose stones with planting, paviour driveway with parking leading to integral garage. Enclosed and private paved rear garden and sheltered sitting areas.
INTEGRAL GARAGE 19' 3" x 9' 0" (5.87m x 2.74m) Up and over door, power and light, plumbed for washing machine.
This attractive link detached family home is situated on a prime site in a much sought after cul-de-sac development just off Balmoral Avenue and close to Malone Road and Lisburn Road.
The property provides good sized family accommodation which is bright and spacious throughout offering a generous lounge with attractive fireplace and a dining room which has bi-folding doors leading to the rear garden along with a modern fitted kitchen and cloakroom with wc on the ground floor. On the first floor there are four bedrooms, including one with ensuite shower room and a family bathroom.
The internal accommodation is perfectly complemented by the delightful, enclosed and private paved garden to the rear along with an integral garage and driveway parking.
The area itself is well known as being amongst the most sought after in Belfast with many leading schools, public transport routes and the excellent amenities of the Lisburn Road only a few minutes walk away.
Viewing is highly recommended.
Hardwood front door with glazed side windows to reception hall.
RECEPTION HALL Wood flooring, cornice ceiling.
CLOAKROOM White suite comprising low flush WC, pedestal wash hand basin, tiled floor, extractor fan.
LOUNGE 15' 10" x 11' 8" (4.83m x 3.56m) Wood flooring, cornice ceiling, attractive limestone fireplace with slate inset and hearth and living flame gas fire.
OPEN ARCH TO DINING ROOM 23' 4" x 10' 0" (7.11m x 3.05m) (@ widest points) Polished tiled floor, cornice ceiling, bi-folding doors to rear garden, low voltage spotlights.
KITCHEN 11' 2" x 8' 11" (3.4m x 2.72m) Range of high and low level units, granite work surfaces with matching splashback, Beko 4 ring hob with electric oven under and extractor fan over, housing for fridge/freezer, integrated Neff dishwasher, glazed door to rear, tiled floor, service door to garage.
FIRST FLOOR LANDING Access to roof space, airing cupboard with gas fired boiler.
BEDROOM 11' 9" x 9' 11" (3.58m x 3.02m) Cornice ceiling, low voltage spotlights.
ENSUITE SHOWER ROOM White suite comprising low flush WC, vanity unit with storage, fully tiled shower cubicle with rainwater shower, fully tiled walls, low voltage spotlights, tiled floor.
BEDROOM 16' 8" x 9' 0" (5.08m x 2.74m) Built in robes and storage, Velux window, access to roof space.
BEDROOM 10' 10" x 7' 3" (3.3m x 2.21m) Built in storage.
BEDROOM 8' 7" x 8' 7" (2.62m x 2.62m) Wall to wall range of built in mirrored frontage robes.
BATHROOM Soaks white suite comprising tiled panelled bath with mixer tap and shower attachment and rainwater shower over, vanity unit with storage, WC, chrome heated towel rail, fully tiled walls, tiled floor, low voltage spotlights, extractor fan.
OUTSIDE Quiet cul-de-sac location, front garden in loose stones with planting, paviour driveway with parking leading to integral garage. Enclosed and private paved rear garden and sheltered sitting areas.
INTEGRAL GARAGE 19' 3" x 9' 0" (5.87m x 2.74m) Up and over door, power and light, plumbed for washing machine.
Broadband Speed Availability
Potential Speeds for 10 Malone Park Lane
Max Download
1800
Mbps
Max Upload
220
MbpsThe speeds indicated represent the maximum estimated fixed-line speeds as predicted by Ofcom. Please note that these are estimates, and actual service availability and speeds may differ.
Property Location

Mortgage Calculator
Contact Agent

Contact Fetherstons (South Belfast)
Request More Information
Requesting Info about...
10 Malone Park Lane, balmoral avenue, belfast, BT9 6NQ

By registering your interest, you acknowledge our Privacy Policy

By registering your interest, you acknowledge our Privacy Policy





































