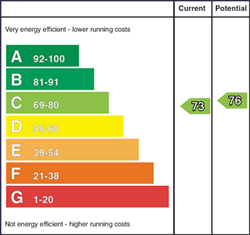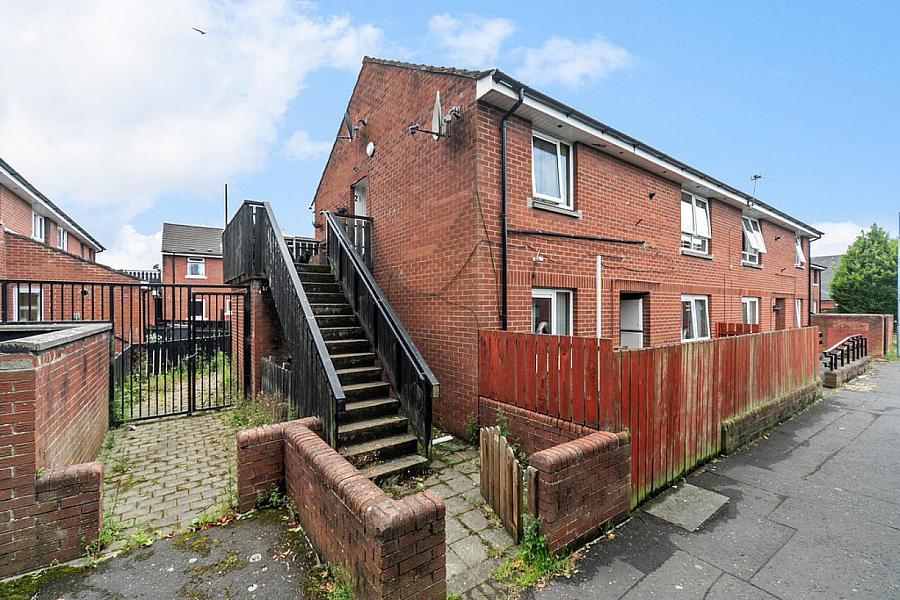2 Bed Apartment
2b City Way
sandy row, belfast, BT12 5BN
offers over
£65,000

Key Features & Description
1st Floor Apartment in an Extremely Convenient Location
Own Front Door Access
Good Sized Lounge
Fitted Kitchen with Breakfast Area
2 Bedrooms
Bathroom with White Suite
Gas Central Heating
Double Glazed Windows
Ideal For Owner Occupiers or Investors
Convenient to Local Amenities Including Shops & Public Transport
Description
This 1st floor apartment is situated just off Sandy Row
The property is well presented and tastefully decorated by the current owners and offers spacious, well-proportioned accommodation.
The internal accommodation is accessed by its own front door and briefly comprises an entrance hall, good sized lounge, a fitted kitchen with breakfast area along with two bedrooms and a bathroom.
The property benefits from gas fired central heating and double glazed windows.
This fine home is ideally located close to many local amenities including shops and public transport whilst being within walking distance of Belfast city centre
External steps to external sitting area.
FIRST FLOOR Front door.
ENTRANCE HALL Storage with gas fired boiler.
LOUNGE 12' 7" x 10' 7" (3.84m x 3.23m)
KITCHEN WITH DINING AREA 12' 10" x 11' 5" (3.91m x 3.48m) Range of high and low level units, work surfaces, single drainer stainless steel sink unit with mixer tap, space for cooker, plumbed for washing machine, storage cupboard.
BEDROOM 10' 7" x 10' 7" (3.23m x 3.23m)
BEDROOM 8' 7" x 7' 10" (2.62m x 2.39m)
BATHROOM White suite comprising low flush WC, wash hand basin, panelled bath with Triton shower, panelled walls.
This 1st floor apartment is situated just off Sandy Row
The property is well presented and tastefully decorated by the current owners and offers spacious, well-proportioned accommodation.
The internal accommodation is accessed by its own front door and briefly comprises an entrance hall, good sized lounge, a fitted kitchen with breakfast area along with two bedrooms and a bathroom.
The property benefits from gas fired central heating and double glazed windows.
This fine home is ideally located close to many local amenities including shops and public transport whilst being within walking distance of Belfast city centre
External steps to external sitting area.
FIRST FLOOR Front door.
ENTRANCE HALL Storage with gas fired boiler.
LOUNGE 12' 7" x 10' 7" (3.84m x 3.23m)
KITCHEN WITH DINING AREA 12' 10" x 11' 5" (3.91m x 3.48m) Range of high and low level units, work surfaces, single drainer stainless steel sink unit with mixer tap, space for cooker, plumbed for washing machine, storage cupboard.
BEDROOM 10' 7" x 10' 7" (3.23m x 3.23m)
BEDROOM 8' 7" x 7' 10" (2.62m x 2.39m)
BATHROOM White suite comprising low flush WC, wash hand basin, panelled bath with Triton shower, panelled walls.
Property Location

Mortgage Calculator
Contact Agent

Contact Fetherstons (South Belfast)
Request More Information
Requesting Info about...
2b City Way, sandy row, belfast, BT12 5BN

By registering your interest, you acknowledge our Privacy Policy

By registering your interest, you acknowledge our Privacy Policy










