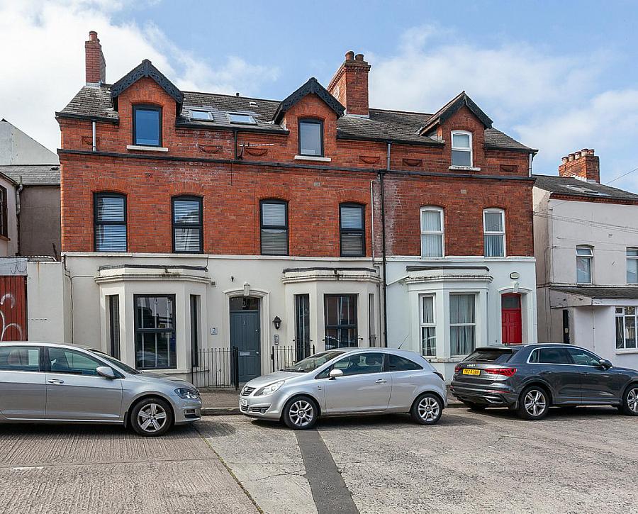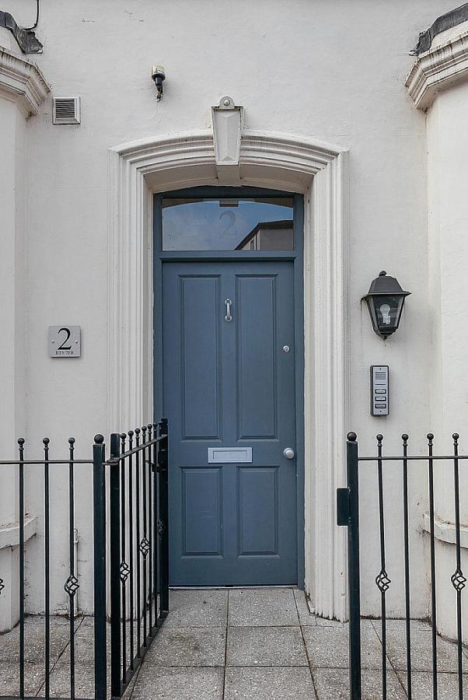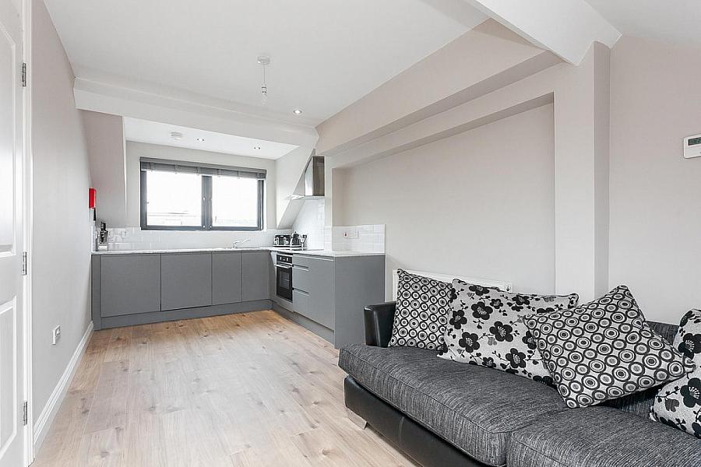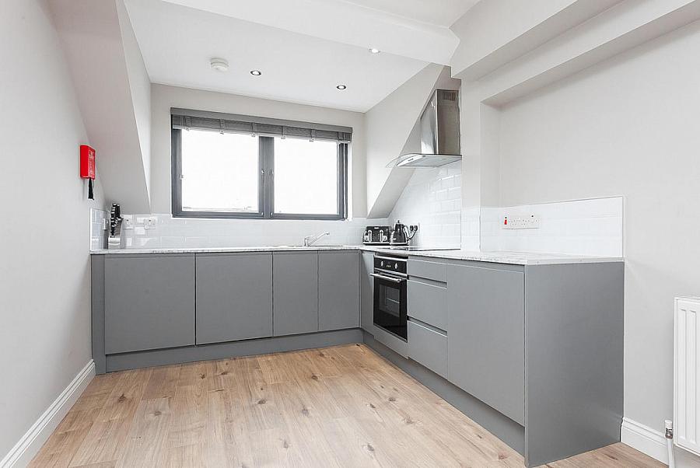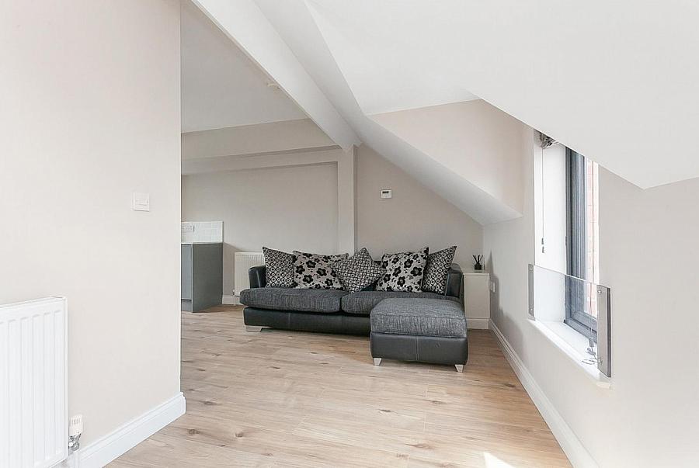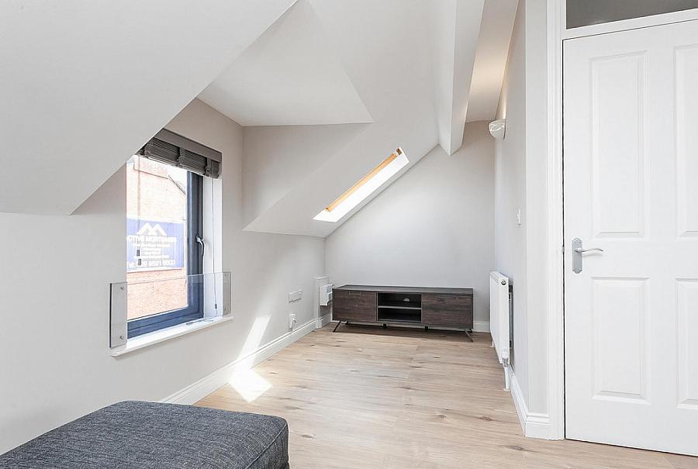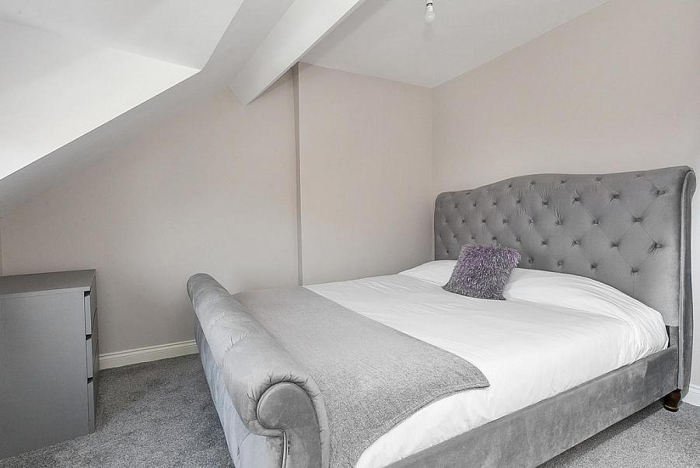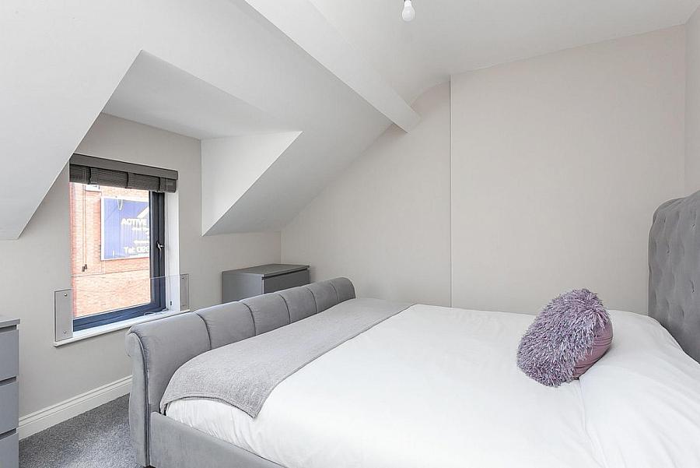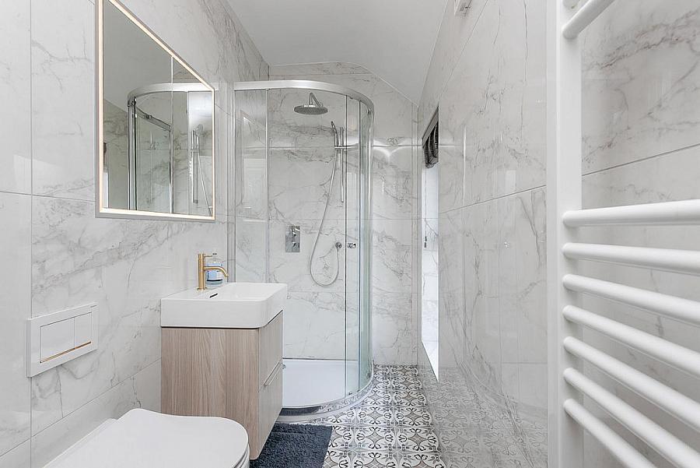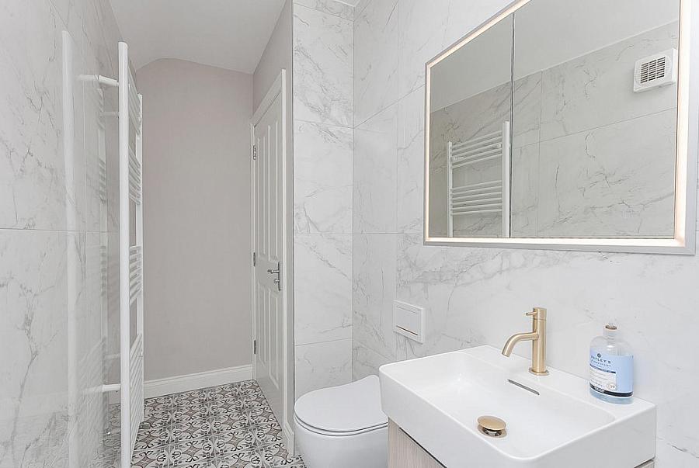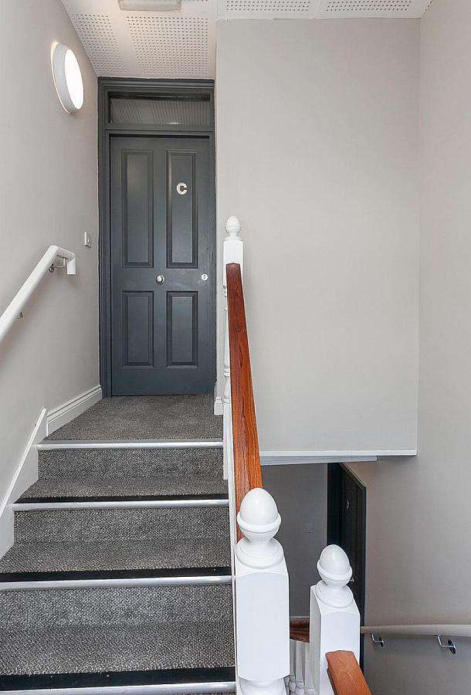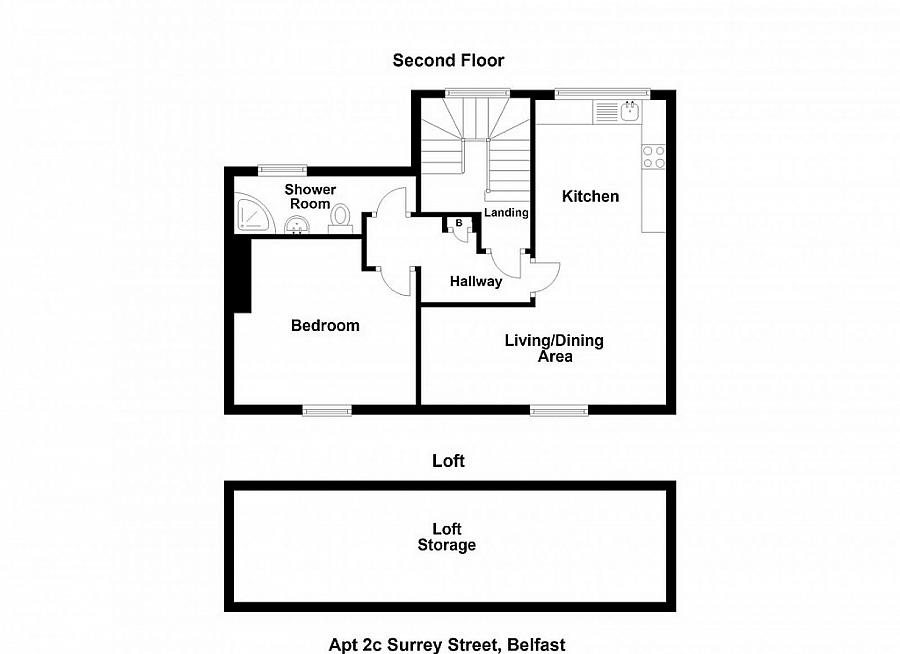1 Bed Apartment
Flat C, 2 Surrey Street
Belfast, BT9 7FS
offers over
£124,950
- Status For Sale
- Property Type Apartment
- Bedrooms 1
- Receptions 1
- Bathrooms 1
-
Stamp Duty
Higher amount applies when purchasing as buy to let or as an additional property£0 / £6,248*
Key Features & Description
Superbly Presented Modern One Bedroom Apartment
One Generous Double Bedroom - Currently Accommodating a Super King Bed
Open Plan Living / Kitchen / Dining Area
Modern Fitted Kitchen With Integrated Appliances
Stylish Shower Room With Contemporary Suite
Gas Fired Central Heating
Double Glazed Windows
High Standard Of Décor Throughout
Popular Location Close To Transport Links And Train Station
Description
For sale by Fetherstons via the iamsold Bidding Platform
Please note this property will be offered by online auction (unless sold prior). For auction date and time please visit iamsoldni.com. Vendors may decide to accept pre-auction bids so please register your interest with us to avoid disappointment.
This superbly presented apartment is located just off Lisburn Road close to local amenities and Adelaide train station. The building accommodates only 3 apartments in total and was recently constructed.
Internally the accommodation comprises of an entrance hall, open plan living/kitchen/dining area with modern fitted kitchen, generous sized bedroom and stylish modern bathroom. The property boasts the highest specifications and ready to move in appeal. The stylish presentation of the apartment will also appeal with the whole apartment feeling "as new".
Located in this sought after area, the property is highly convenient to Queens University, local hospitals and within easy reach of Belfast city centre. The property will suit the commuting needs of any purchaser with easy access by bus, train, motorway and arterial routes. Prospective buyers will enjoy all the shops, cafes, coffee shops, bars and restaurants that the Lisburn Road has to offer.
Auctioneers Comments:
This property is for sale under Traditional Auction terms. Should you view, offer or bid on the property, your information will be shared with the Auctioneer, iamsold.
With this auction method, an immediate exchange of contracts takes place with completion of the purchase required to take place within 28 days from the date of exchange of contracts.
The buyer is also required to make a payment of a non-refundable, part payment 10% Contract Deposit to a minimum of £6,000.00.
In addition to their Contract Deposit, the Buyer must pay an Administration Fee to the Auctioneer of 1.80% of the final agreed sale price including VAT, subject to a minimum of £2,400.00 including VAT for conducting the auction.
Buyers will be required to go through an identification verification process with iamsold and provide proof of how the purchase would be funded.
Terms and conditions apply to the traditional auction method and you are required to check the Buyer Information Pack for any special terms and conditions associated with this lot.
The property is subject to an undisclosed Reserve Price with both the Reserve Price and Starting Bid being subject to change.
COMMUNAL ENTRANCE LOBBY Stairs to 2nd floor...
2ND FLOOR LANDING Hardwood entrance door leading to...
ENTRANCE HALL Gas fired boiler, access to roof space storage, door entry intercom.
OPEN PLAN LIVING/KITCHEN/DINING AREA 20' 4" x 16' 5" (6.2m x 5m) @ widest points Fitted kitchen with range of fitted low level units and marble effect worksurfaces, integrated oven, integrated hob, stainless steel and glass extractor canopy, integrated washer dryer, integrated dishwasher, single drainer stainless steel sink unit with mixer taps, tiled splashback, integrated fridge, recessed lighting, laminate wood strip flooring.
BEDROOM 12' 2" x 11' 0 " (3.71m x 3.35m) @ widest points Velux skylight.
SHOWER ROOM Stylish suite comprising of an enclosed shower cubicle with drencher head and hand shower, vanity wash hand basin with mixer taps, low flush wc with concealed cistern, built in recessed bathroom cabinet with mirrored doors and light, upright towel radiator, tiled floor.
For sale by Fetherstons via the iamsold Bidding Platform
Please note this property will be offered by online auction (unless sold prior). For auction date and time please visit iamsoldni.com. Vendors may decide to accept pre-auction bids so please register your interest with us to avoid disappointment.
This superbly presented apartment is located just off Lisburn Road close to local amenities and Adelaide train station. The building accommodates only 3 apartments in total and was recently constructed.
Internally the accommodation comprises of an entrance hall, open plan living/kitchen/dining area with modern fitted kitchen, generous sized bedroom and stylish modern bathroom. The property boasts the highest specifications and ready to move in appeal. The stylish presentation of the apartment will also appeal with the whole apartment feeling "as new".
Located in this sought after area, the property is highly convenient to Queens University, local hospitals and within easy reach of Belfast city centre. The property will suit the commuting needs of any purchaser with easy access by bus, train, motorway and arterial routes. Prospective buyers will enjoy all the shops, cafes, coffee shops, bars and restaurants that the Lisburn Road has to offer.
Auctioneers Comments:
This property is for sale under Traditional Auction terms. Should you view, offer or bid on the property, your information will be shared with the Auctioneer, iamsold.
With this auction method, an immediate exchange of contracts takes place with completion of the purchase required to take place within 28 days from the date of exchange of contracts.
The buyer is also required to make a payment of a non-refundable, part payment 10% Contract Deposit to a minimum of £6,000.00.
In addition to their Contract Deposit, the Buyer must pay an Administration Fee to the Auctioneer of 1.80% of the final agreed sale price including VAT, subject to a minimum of £2,400.00 including VAT for conducting the auction.
Buyers will be required to go through an identification verification process with iamsold and provide proof of how the purchase would be funded.
Terms and conditions apply to the traditional auction method and you are required to check the Buyer Information Pack for any special terms and conditions associated with this lot.
The property is subject to an undisclosed Reserve Price with both the Reserve Price and Starting Bid being subject to change.
COMMUNAL ENTRANCE LOBBY Stairs to 2nd floor...
2ND FLOOR LANDING Hardwood entrance door leading to...
ENTRANCE HALL Gas fired boiler, access to roof space storage, door entry intercom.
OPEN PLAN LIVING/KITCHEN/DINING AREA 20' 4" x 16' 5" (6.2m x 5m) @ widest points Fitted kitchen with range of fitted low level units and marble effect worksurfaces, integrated oven, integrated hob, stainless steel and glass extractor canopy, integrated washer dryer, integrated dishwasher, single drainer stainless steel sink unit with mixer taps, tiled splashback, integrated fridge, recessed lighting, laminate wood strip flooring.
BEDROOM 12' 2" x 11' 0 " (3.71m x 3.35m) @ widest points Velux skylight.
SHOWER ROOM Stylish suite comprising of an enclosed shower cubicle with drencher head and hand shower, vanity wash hand basin with mixer taps, low flush wc with concealed cistern, built in recessed bathroom cabinet with mirrored doors and light, upright towel radiator, tiled floor.
Property Location

Mortgage Calculator
Contact Agent

Contact Fetherstons (South Belfast)
Request More Information
Requesting Info about...
Flat C, 2 Surrey Street, Belfast, BT9 7FS
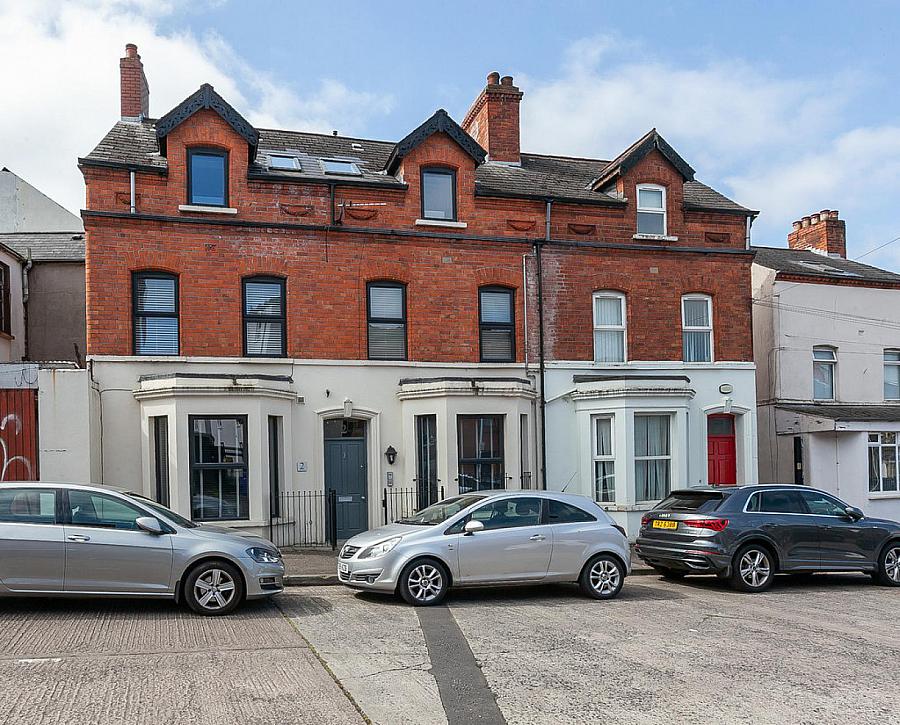
By registering your interest, you acknowledge our Privacy Policy

By registering your interest, you acknowledge our Privacy Policy

