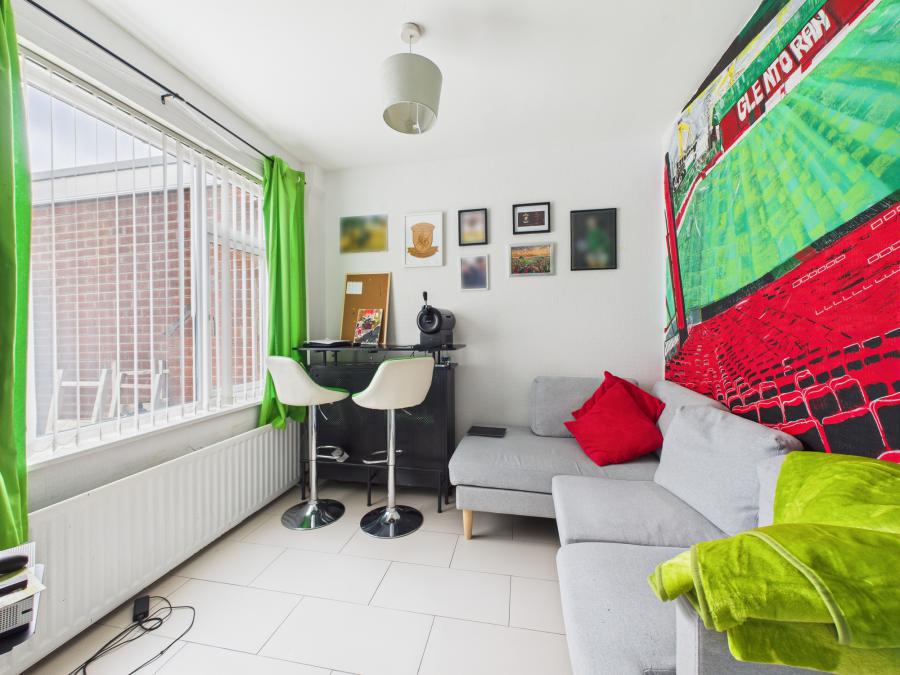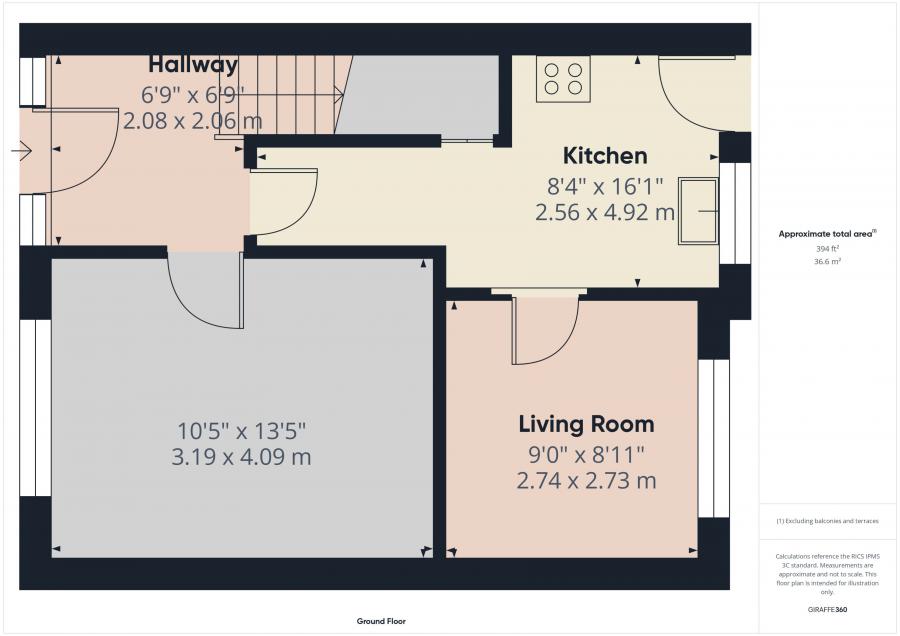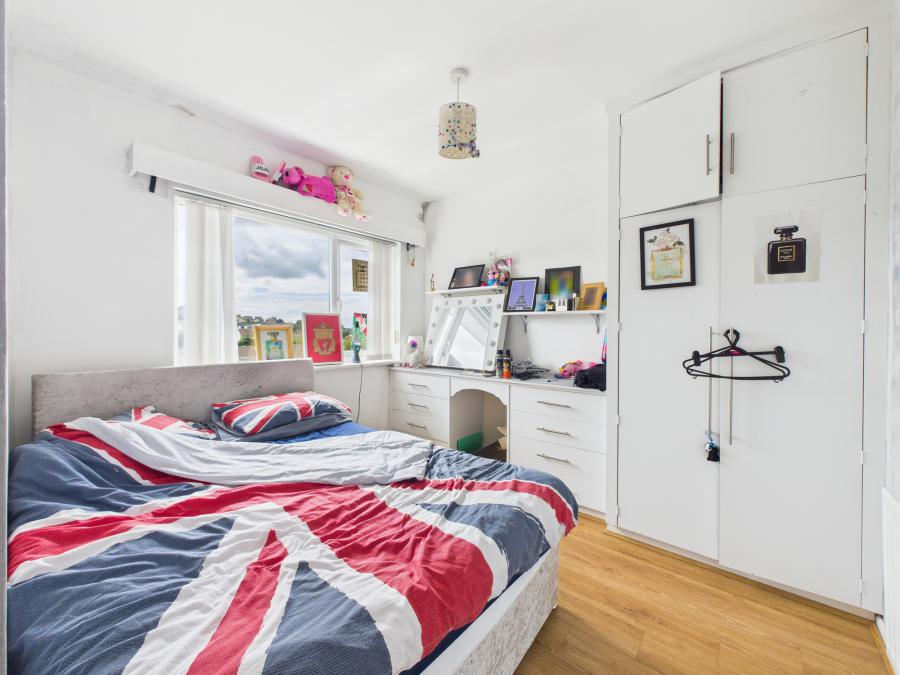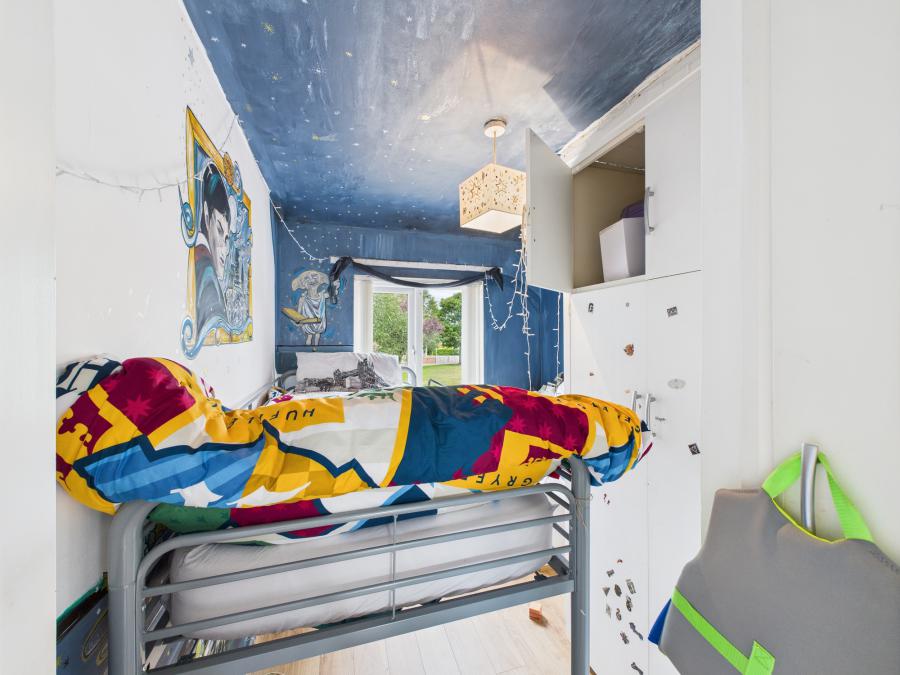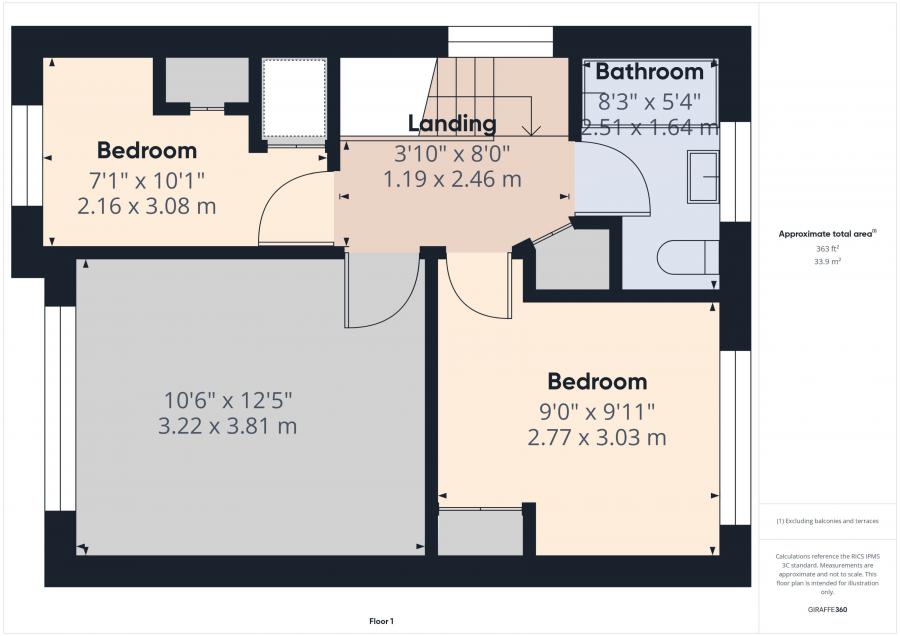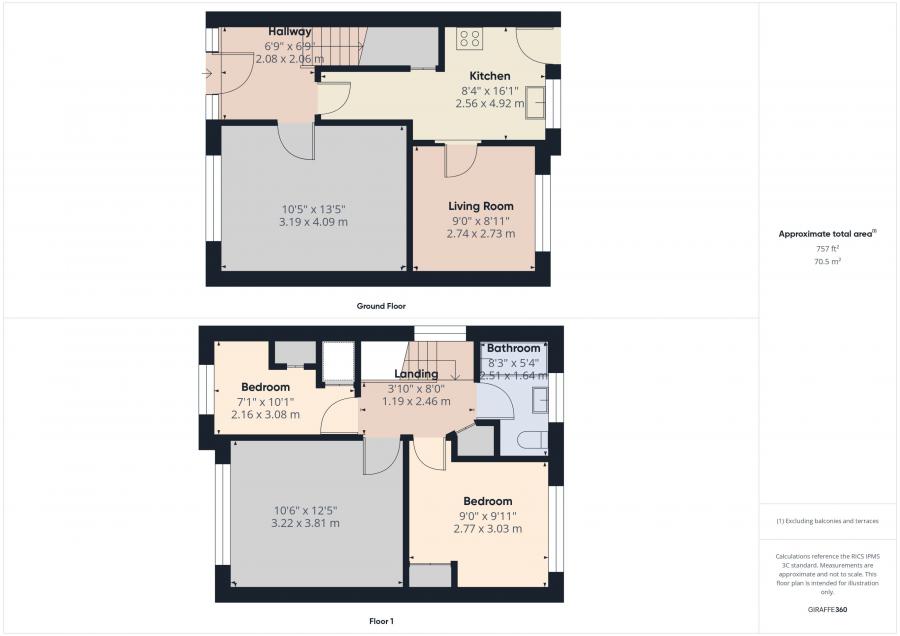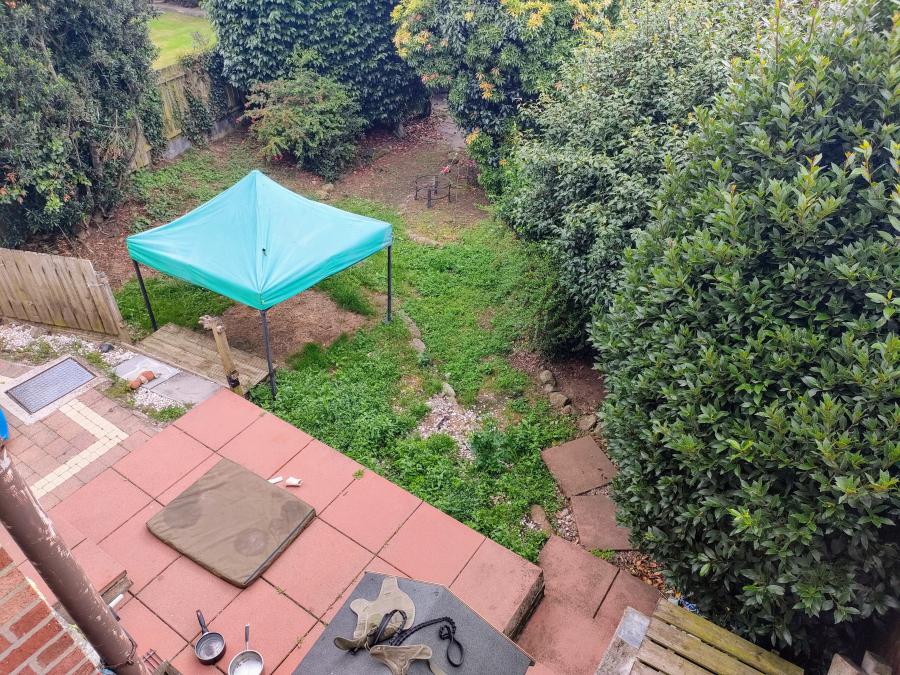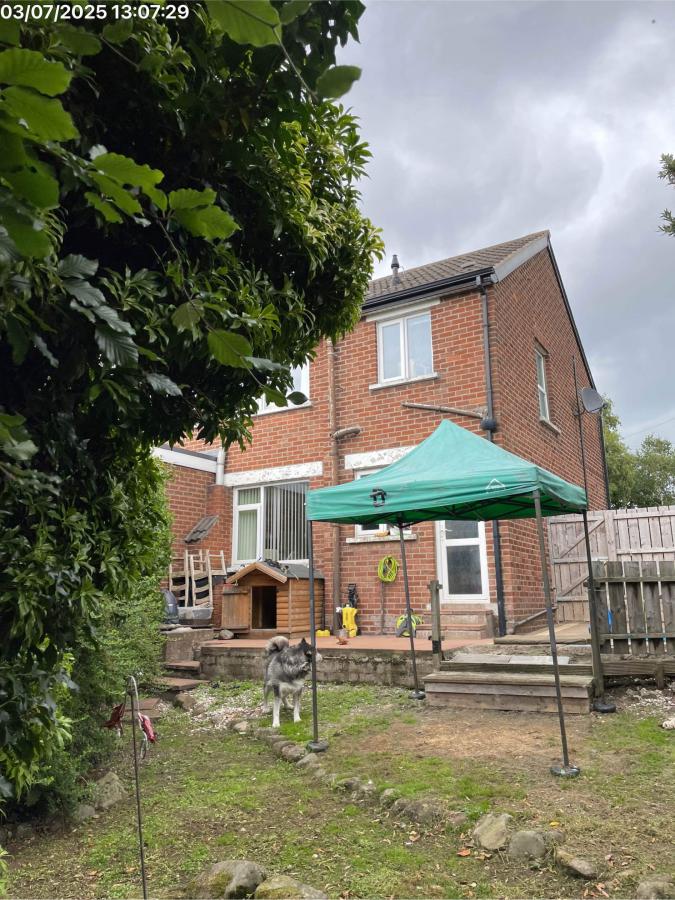7 Roddens Gardens
Belfast, BT5 7JJ
- Status For Sale
- Property Type Semi-Detached
- Bedrooms 3
- Receptions 2
- Bathrooms 1
- Heating Gas Central Heating
- Furnished Unfurnished
-
Stamp Duty
Higher amount applies when purchasing as buy to let or as an additional property£1,100 / £10,100*
Key Features & Description
An attractive three bedroom semi-detached family home, requiring some updating, situated in a quiet cul-de-sac location on the lower slopes of the Castlereagh Hills.
Complemented by extensive southerly facing gardens this house will appeal to a wide range of potential buyers.
An attractive three bedroom semi-detached family home, requiring some updating, situated in a quiet cul-de-sac location on the lower slopes of the Castlereagh Hills.
Complemented by extensive southerly facing gardens this house will appeal to a wide range of potential buyers.
Comprising three bedroom and a good size bathroom on the first floor, with two reception rooms and kitchen beneath, the property further benefits from gas central heating and double glazed windows throughout.
Situated just off the Glen Road, the house is ideally located for a wide range of primary and secondary/grammar schools, shops and an excellent public transport link to the city centre.
Entrance: from covered porch with external light point, PVC door, with double glazed inset, to:
Reception Hall: ceramic tiled flooring, radiator, ceiling light point.
Living Room: with PVCu double glazed window to front, ceramic tiled flooring, coved cornicing, radiator, ceiling light point.
Kitchen: single drainer stainless steel sink unit with mixer tap above and cupboard below, further range of base and wall storage units, integrated four ring gas hob with canopied extractor hood above and oven below, ceramic tiled flooring, ceiling light point, understairs storage cupboard with plumbing for washing machine, broom cupboard, PVCu double glazed window to rear, with similar door adjacent, overlooking and leading to rear garden respectively. Through to:
Dining Room: with PVCu double glazed window to rear, ceramic tiled flooring, radiator, ceiling light point.
First Floor Landing: with PVCu double glazed window to side, laminated wood flooring, cupboard housing wall mounted gas central heating boiler, access to loft storage space.
Bedroom One: with PVCu double glazed window to front, laminated wood flooring, radiator, ceiling light point.
Bedroom Two: with PVCu double glazed window to rear overlooking gardens, laminated wood flooring, radiator, ceiling light point, double opening built in wardrobe unit with storage above and dressing table adjacent.
Bedroom Three: with PVCu double glazed window to front, laminated wood flooring, radiator, ceiling light point, double opening built in wardrobe unit with storage above and dressing table adjacent.
Bathroom: decorative panelled walls to white suite of shower bath withy mixer tap and thermostatically controlled shower above, wash hand basin with vanity storage below and low level wc. PVCu double glazed window to rear, ceiling light point, radiator.
Outside: Brick paviour hard standing to front allowing off street parking for two/three cars.
Extensive rear gardens with a southerly aspect.
EPC rating: E. Council tax band: X, Domestic rates: £1103.2,
Virtual Tour
Broadband Speed Availability
Potential Speeds for 7 Roddens Gardens
Property Location

Mortgage Calculator
Contact Agent

Contact Belvoir Belfast
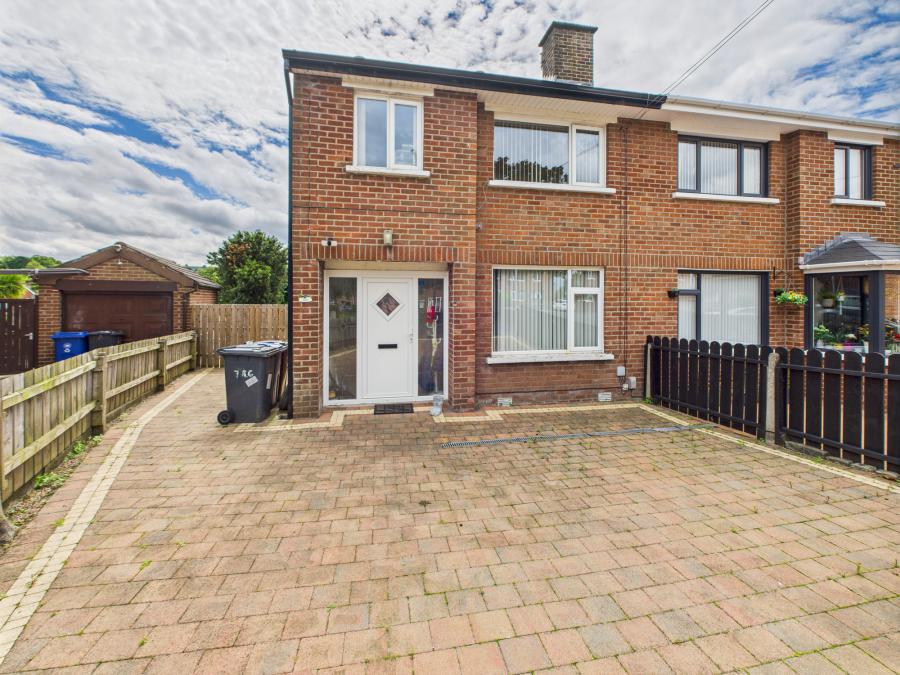
By registering your interest, you acknowledge our Privacy Policy





