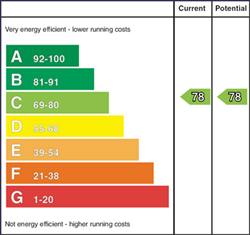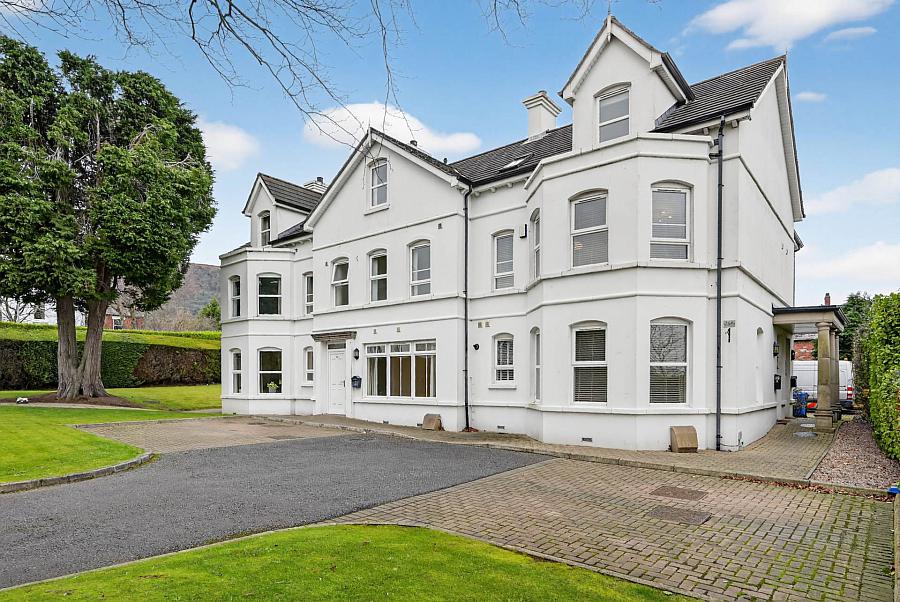3 Bed Townhouse
26A Parkmount Road
Antrim Road, Belfast, BT15 4EQ
offers over
£269,950

Key Features & Description
Lounge/Dining Area With Feature Bay Window
Modern Fitted Kitchen With Range Of Integrated Appliances
Downstairs Cloakroom
Three Well Proportioned Bedroom
Bedroom Two Currently Being Used As Additional Reception Room On First Floor
Primary Bedroom, Subdivided To Provide Office Space & Walk-in Wardrobe
Gas Fired Central Heating
Beautifully Maintained Communal Gardens With Gated & Pillared Access
Two Private Parking Spaces
PVC Double Glazed Windows
Description
Beautifully presented period style townhouse located off the ever popular Antrim Road, a sought-after location offering ease of access to the main arterial
routes and close to Belfast City Centre.
The property is finished to a very high specification throughout, offering a excellent flexible living accommodation over three floors.
Accommodation & Features
Ground floor:- Entrance Hallway, Living /dining area with feature bay window, partly open plan kitchen with modern fitted kitchen and appliances. Cloakroom.
First floor:- Luxury white bathroom suite, bedroom 3, Lounge / bedroom 2 with feature bay window.
Second floor:- Primary bedroom bespoke fitted Wardrobes revealing walk in wardrobe with excellent storage, office area.
Outside range of communal gardens and two private parking spaces.
GROUND FLOOR
Entrance Hall
Tiled floor
Cloakroom
Low flush toilet. Vanity sink unit with mixer tap. Tiled floor.
Living / Dining room - 14'8" (4.47m) Max x 17'11" (5.46m) Max
Impressive open plan living / dining area with fireplace suite, bay window over looking front , tiled floor.
Part open to kitchen area.
Kitchen - 5'2" (1.57m) Max x 15'1" (4.6m) Max
Modern White fitted kitchen with high and low level units to include all appliances integrated.
Tiled floor.
FIRST FLOOR
Bathroom - 6'8" (2.03m) Max x 8'1" (2.46m) Max
Luxury White Bathroom suite to include bath with shower over and shower screen. Vanity sink cupboard with mixer tap and matching cabinet. Low flush toilet. Towel radiator. Tiled walls and floor.
Bedroom 2 / Lounge - 12'9" (3.89m) Max x 15'7" (4.75m) Max
Spacious bedroom / lounge, bay window. Herringbone Oak wooden floor.
Bedroom 3 - 7'3" (2.21m) Max x 11'5" (3.48m) Max
Double Bedroom
SECOND FLOOR
Primary Bedroom - 11'7" (3.53m) Max x 12'8" (3.86m) Max
Dormer window.
Large bedroom with range of walk In wardrobe with excellent storage
Walk in wardrobe - 5'5" (1.65m) Max x 9'8" (2.95m) Max
Office - 8'8" (2.64m) Max x 12'8" (3.86m) Max
Roof light.
Range of build in storage cupboards.
Notice
Please note we have not tested any apparatus, fixtures, fittings, or services. Interested parties must undertake their own investigation into the working order of these items. All measurements are approximate and photographs provided for guidance only.
Rates Payable
Belfast City Council, For Period April 2025 To March 2026 £1,343.02
Utilities
Electric: Mains Supply
Gas: Mains Supply
Water: Mains Supply
Sewerage: Mains Supply
Broadband: Cable
Telephone: Unknown
Other Items
Heating: Not Specified
Garden/Outside Space: No
Parking: No
Garage: No
Beautifully presented period style townhouse located off the ever popular Antrim Road, a sought-after location offering ease of access to the main arterial
routes and close to Belfast City Centre.
The property is finished to a very high specification throughout, offering a excellent flexible living accommodation over three floors.
Accommodation & Features
Ground floor:- Entrance Hallway, Living /dining area with feature bay window, partly open plan kitchen with modern fitted kitchen and appliances. Cloakroom.
First floor:- Luxury white bathroom suite, bedroom 3, Lounge / bedroom 2 with feature bay window.
Second floor:- Primary bedroom bespoke fitted Wardrobes revealing walk in wardrobe with excellent storage, office area.
Outside range of communal gardens and two private parking spaces.
GROUND FLOOR
Entrance Hall
Tiled floor
Cloakroom
Low flush toilet. Vanity sink unit with mixer tap. Tiled floor.
Living / Dining room - 14'8" (4.47m) Max x 17'11" (5.46m) Max
Impressive open plan living / dining area with fireplace suite, bay window over looking front , tiled floor.
Part open to kitchen area.
Kitchen - 5'2" (1.57m) Max x 15'1" (4.6m) Max
Modern White fitted kitchen with high and low level units to include all appliances integrated.
Tiled floor.
FIRST FLOOR
Bathroom - 6'8" (2.03m) Max x 8'1" (2.46m) Max
Luxury White Bathroom suite to include bath with shower over and shower screen. Vanity sink cupboard with mixer tap and matching cabinet. Low flush toilet. Towel radiator. Tiled walls and floor.
Bedroom 2 / Lounge - 12'9" (3.89m) Max x 15'7" (4.75m) Max
Spacious bedroom / lounge, bay window. Herringbone Oak wooden floor.
Bedroom 3 - 7'3" (2.21m) Max x 11'5" (3.48m) Max
Double Bedroom
SECOND FLOOR
Primary Bedroom - 11'7" (3.53m) Max x 12'8" (3.86m) Max
Dormer window.
Large bedroom with range of walk In wardrobe with excellent storage
Walk in wardrobe - 5'5" (1.65m) Max x 9'8" (2.95m) Max
Office - 8'8" (2.64m) Max x 12'8" (3.86m) Max
Roof light.
Range of build in storage cupboards.
Notice
Please note we have not tested any apparatus, fixtures, fittings, or services. Interested parties must undertake their own investigation into the working order of these items. All measurements are approximate and photographs provided for guidance only.
Rates Payable
Belfast City Council, For Period April 2025 To March 2026 £1,343.02
Utilities
Electric: Mains Supply
Gas: Mains Supply
Water: Mains Supply
Sewerage: Mains Supply
Broadband: Cable
Telephone: Unknown
Other Items
Heating: Not Specified
Garden/Outside Space: No
Parking: No
Garage: No
Broadband Speed Availability
Potential Speeds for 26A Parkmount Road
Max Download
1800
Mbps
Max Upload
220
MbpsThe speeds indicated represent the maximum estimated fixed-line speeds as predicted by Ofcom. Please note that these are estimates, and actual service availability and speeds may differ.
Property Location

Mortgage Calculator
Contact Agent

Contact Campbell and Co (Belfast)
Request More Information
Requesting Info about...
26A Parkmount Road, Antrim Road, Belfast, BT15 4EQ

By registering your interest, you acknowledge our Privacy Policy

By registering your interest, you acknowledge our Privacy Policy








































