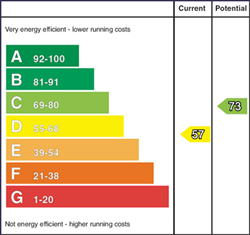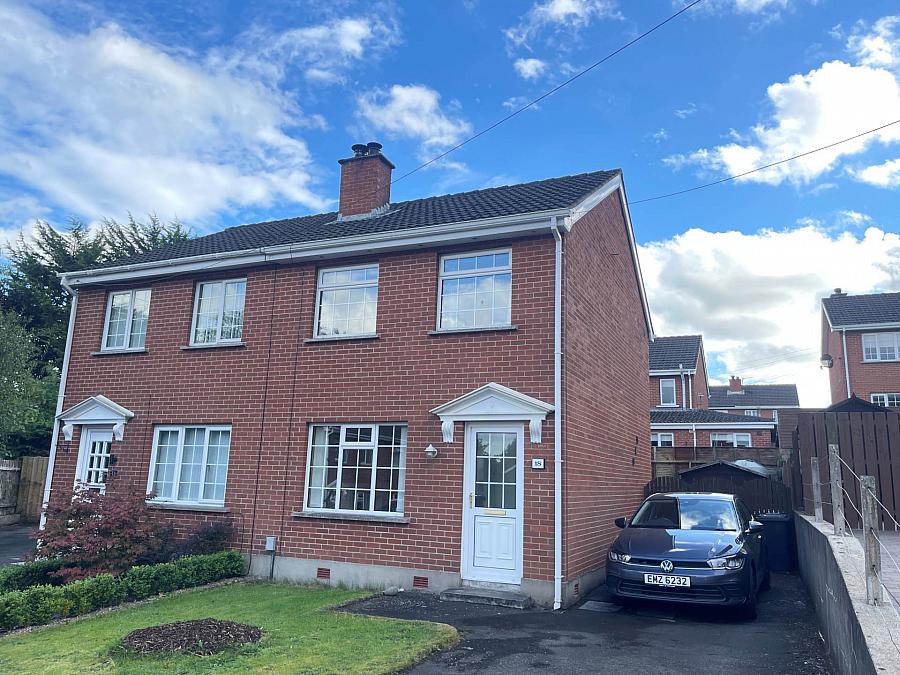3 Bed Semi-Detached House
18 Beaufort Crescent
Belfast, BT8 7UA
price
£995pm

Description
The accommodation comprises; Entrance hall, a bright lounge / dining room, modern fitted kitchen with appliances, 3 well proportioned bedroom and a bathroom with white bath suite and electric shower over bath.
There is a garden to front with driveway parking and an enclosed garden to rear with a shed.
The property benefits from double glazing and oil fired central heating.
Lounge / Dining Room - 23'5" (7.14m) Max x 11'6" (3.51m) Max
Solid wood flooring
Kitchen - 9'10" (3m) x 6'9" (2.06m)
Modern fitted kitchen with appliances
Wood flooring
Bathroom
White bath suite with electric shower over bath
Tiled flooring
Part tiled walls
Bedroom 1 - 11'8" (3.56m) x 8'3" (2.51m)
Laminate wood flooring
Bedroom 2 - 11'5" (3.48m) Max x 7'6" (2.29m) Max
Laminate wood flooring
Built in wardrobes with mirror sliding doors
Bedroom 3 - 8'2" (2.49m) Max x 6'10" (2.08m) Max
Built in wardrobe
Carpet flooring
what3words /// slide.shrimp.obey
Notice
All photographs are provided for guidance only.
Redress scheme provided by: The Property Ombudsman (L00228-0)
Client Money Protection provided by: Safe Agent (A6947)
Rates Payable
Belfast City Council, For Period April 2025 To March 2026 £1,137.25
Utilities
Electric: Mains Supply
Gas: None
Water: Mains Supply
Sewerage: Mains Supply
Broadband: Unknown
Telephone: Unknown
Other Items
Heating: Oil Central Heating
Garden/Outside Space: Yes
Parking: Yes
Garage: No
There is a garden to front with driveway parking and an enclosed garden to rear with a shed.
The property benefits from double glazing and oil fired central heating.
Lounge / Dining Room - 23'5" (7.14m) Max x 11'6" (3.51m) Max
Solid wood flooring
Kitchen - 9'10" (3m) x 6'9" (2.06m)
Modern fitted kitchen with appliances
Wood flooring
Bathroom
White bath suite with electric shower over bath
Tiled flooring
Part tiled walls
Bedroom 1 - 11'8" (3.56m) x 8'3" (2.51m)
Laminate wood flooring
Bedroom 2 - 11'5" (3.48m) Max x 7'6" (2.29m) Max
Laminate wood flooring
Built in wardrobes with mirror sliding doors
Bedroom 3 - 8'2" (2.49m) Max x 6'10" (2.08m) Max
Built in wardrobe
Carpet flooring
what3words /// slide.shrimp.obey
Notice
All photographs are provided for guidance only.
Redress scheme provided by: The Property Ombudsman (L00228-0)
Client Money Protection provided by: Safe Agent (A6947)
Rates Payable
Belfast City Council, For Period April 2025 To March 2026 £1,137.25
Utilities
Electric: Mains Supply
Gas: None
Water: Mains Supply
Sewerage: Mains Supply
Broadband: Unknown
Telephone: Unknown
Other Items
Heating: Oil Central Heating
Garden/Outside Space: Yes
Parking: Yes
Garage: No
Broadband Speed Availability
Potential Speeds for 18 Beaufort Crescent
Max Download
1800
Mbps
Max Upload
220
MbpsThe speeds indicated represent the maximum estimated fixed-line speeds as predicted by Ofcom. Please note that these are estimates, and actual service availability and speeds may differ.
Property Location

Contact Agent

Contact Campbell and Co (Belfast)
Request More Information
Requesting Info about...
18 Beaufort Crescent, Belfast, BT8 7UA

By registering your interest, you acknowledge our Privacy Policy

By registering your interest, you acknowledge our Privacy Policy














