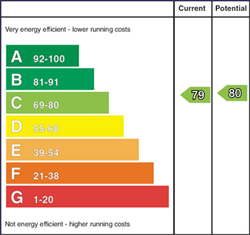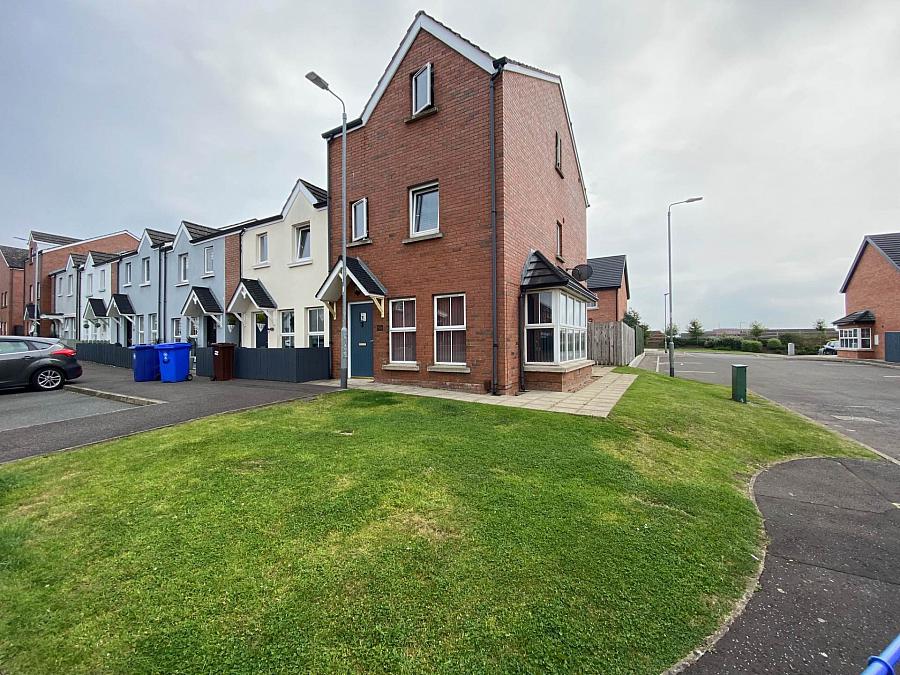4 Bed Townhouse
54 Lawnbrook Avenue
Belfast, BT13 2QB
offers in region of
£165,000

Key Features & Description
Superb 4 Bed / 2 Bath Townhouse
Spacious Family Accommodation
Modern Kitchen And Utility Room
Master Suite With Ensuite And Separate Dressing Room
Double Glazed
Gas Heating
Enclosed Rear Garden
Parking Bay To Front
Convenient To Local Amenities And Belfast City Centre
Description
Campbell & Co are delighted to present 54 Lawnbrook Avenue to the market for sale. This large 4 bed / 2 bath townhouse offers modern living and very generous accommodation.
Internally the property comprises; Ground floor - entrance hall, lounge / dining room with feature bay window, modern kitchen with built-in oven and hob, WC / cloakroom. First Floor - family bathroom and 3 well proportioned bedrooms. Second Floor - Large master bedroom with ensuite shower room and separate dressing room.
The property is situated amongst new housing developments on Lawnbrook Avenue, just off the upper Shankill Road.
Outside:- Communal parking to the front. Fully enclosed rear garden in paving and stoned area.
Early viewing is highly recommended.
ENTRANCE HALL
Laminate wood flooring.
Neutral decor.
LOUNGE/DINING ROOM - 15'0" (4.57m) x 16'11" (5.16m)
Laminate wood flooring.
Neutral decor.
KITCHEN - 9'0" (2.74m) x 11'3" (3.43m)
Modern fitted kitchen with built-in oven and hob.
Part tiled walls.
Wood effect vinyl flooring.
UTILITY ROOM - 5'7" (1.7m) x 8'0" (2.43m)
Plumber for washing machine.
Stainless steel sink and drainer.
GROUND FLOOR WC/CLOAKROOM
BATHROOM
Family bathroom with white bath suite and shower over bath, part tiled walls.
Wood effect vinyl flooring.
BEDROOM 2 - 8'8" (2.65m) x 11'10" (3.6m)
Carpet flooring.
BEDROOM 3 - 6'1" (1.86m) x 8'2" (2.49m)
Laminate wood flooring.
BEDROOM 4 - 8'8" (2.65m) x 9'10" (2.99m)
Laminate wood flooring.
BEDROOM 1 - 11'8" (3.56m) x 17'11" (5.46m)
Large master suite with ensuite bathroom and dressing room.
***Play room / dressing room***
what3words /// clear.locker.rabble
Notice
Please note we have not tested any apparatus, fixtures, fittings, or services. Interested parties must undertake their own investigation into the working order of these items. All measurements are approximate and photographs provided for guidance only.
Rates Payable
Belfast City Council, For Period April 2025 To March 2026 £743.46
Utilities
Electric: Mains Supply
Gas: Mains Supply
Water: Mains Supply
Sewerage: None
Broadband: None
Telephone: None
Other Items
Heating: Gas Central Heating
Garden/Outside Space: No
Parking: No
Garage: No
Campbell & Co are delighted to present 54 Lawnbrook Avenue to the market for sale. This large 4 bed / 2 bath townhouse offers modern living and very generous accommodation.
Internally the property comprises; Ground floor - entrance hall, lounge / dining room with feature bay window, modern kitchen with built-in oven and hob, WC / cloakroom. First Floor - family bathroom and 3 well proportioned bedrooms. Second Floor - Large master bedroom with ensuite shower room and separate dressing room.
The property is situated amongst new housing developments on Lawnbrook Avenue, just off the upper Shankill Road.
Outside:- Communal parking to the front. Fully enclosed rear garden in paving and stoned area.
Early viewing is highly recommended.
ENTRANCE HALL
Laminate wood flooring.
Neutral decor.
LOUNGE/DINING ROOM - 15'0" (4.57m) x 16'11" (5.16m)
Laminate wood flooring.
Neutral decor.
KITCHEN - 9'0" (2.74m) x 11'3" (3.43m)
Modern fitted kitchen with built-in oven and hob.
Part tiled walls.
Wood effect vinyl flooring.
UTILITY ROOM - 5'7" (1.7m) x 8'0" (2.43m)
Plumber for washing machine.
Stainless steel sink and drainer.
GROUND FLOOR WC/CLOAKROOM
BATHROOM
Family bathroom with white bath suite and shower over bath, part tiled walls.
Wood effect vinyl flooring.
BEDROOM 2 - 8'8" (2.65m) x 11'10" (3.6m)
Carpet flooring.
BEDROOM 3 - 6'1" (1.86m) x 8'2" (2.49m)
Laminate wood flooring.
BEDROOM 4 - 8'8" (2.65m) x 9'10" (2.99m)
Laminate wood flooring.
BEDROOM 1 - 11'8" (3.56m) x 17'11" (5.46m)
Large master suite with ensuite bathroom and dressing room.
***Play room / dressing room***
what3words /// clear.locker.rabble
Notice
Please note we have not tested any apparatus, fixtures, fittings, or services. Interested parties must undertake their own investigation into the working order of these items. All measurements are approximate and photographs provided for guidance only.
Rates Payable
Belfast City Council, For Period April 2025 To March 2026 £743.46
Utilities
Electric: Mains Supply
Gas: Mains Supply
Water: Mains Supply
Sewerage: None
Broadband: None
Telephone: None
Other Items
Heating: Gas Central Heating
Garden/Outside Space: No
Parking: No
Garage: No
Broadband Speed Availability
Potential Speeds for 54 Lawnbrook Avenue
Max Download
1800
Mbps
Max Upload
220
MbpsThe speeds indicated represent the maximum estimated fixed-line speeds as predicted by Ofcom. Please note that these are estimates, and actual service availability and speeds may differ.
Property Location

Mortgage Calculator
Contact Agent

Contact Campbell and Co (Belfast)
Request More Information
Requesting Info about...
54 Lawnbrook Avenue, Belfast, BT13 2QB

By registering your interest, you acknowledge our Privacy Policy

By registering your interest, you acknowledge our Privacy Policy


















