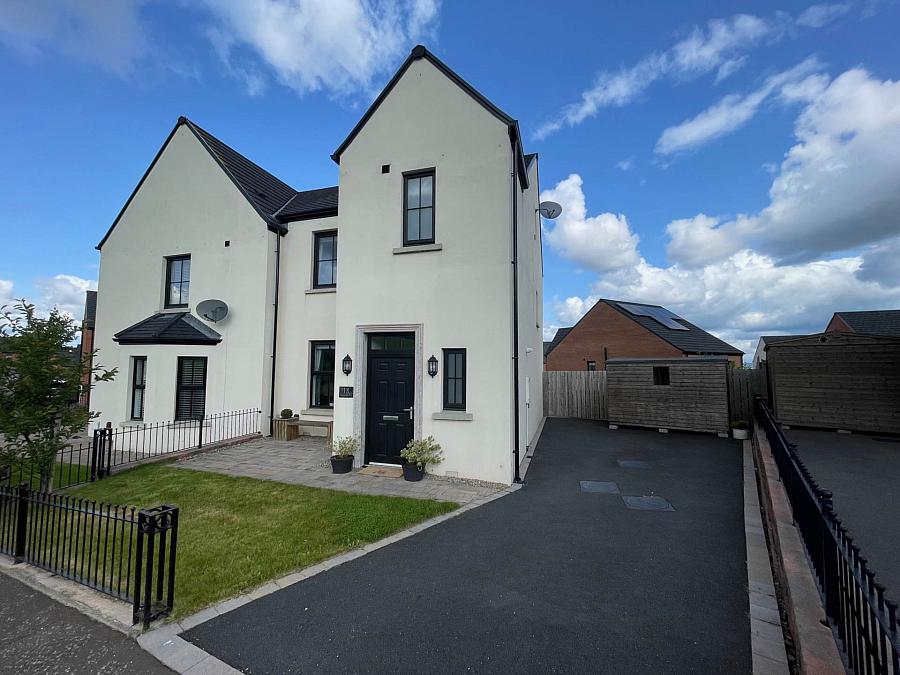3 Bed Semi-Detached House
18 Castlegowan Drive
belfast, BT5 7WJ
price
£294,950

Key Features & Description
Superb Recently Built 3 Bed Semi
Presented To The Highest Standrard
Spacious Entrance Hall With WC/ Cloakroom
Bright Lounge With Feature Log Effect Electric Fire Inset & Recess For TV
Excellent Modern Fitted Kitchen With Island & Integrated Appliances and Ample Dining Area
Double Patio Doors From Kitchen To Rear Enclosed Garden
3 Well Proportioned Bedrooms, Master With En-suite Shower Room
Family Bathroom With White Bath Suite & Separate Shower In Cubicle
Highly Energy Efficient
Early Viewing Highly Recommended
Description
We are delighted to bring this stunning recently built Semi-Detached home to the market. Built in 2021, the property will appeal to a wide range of potential purchasers and benefits from having several years remaining on its NHBC building warranty.
The property is presented to a high standard throughout and consists of a good sized lounge with feature electric fire and built in recess for wall mounted TV. The spacious modern kitchen with island also comes with integrated appliances including dishwasher, and there is ample dining space.
The first floor comprises three well proportioned bedrooms with the master having an ensuite shower room and family bathroom.
This property is located in a much sought after development and we would highly recommend early viewing
Entrance Hall
Spacious entrance hall neutrally decorated with tiled flooring and
WC / Cloak Room
Lounge - 13'4" (4.06m) x 11'1" (3.38m)
Beautifully presented lounge
Feature built in log effect electric fire with recess above for wall mounted TV
Carpet flooring
Kitchen / Dining - 19'5" (5.92m) Max x 11'1" (3.38m) Max
Quality grey fitted kitchen with island and integrated appliances
Feature light fittings
Ample dining space
Tiled flooring
Double patio doors leading to rear garden
Family Bathroom - 10'5" (3.18m) x 8'3" (2.51m)
Generous family bathroom with white bath suite and electric shower in quadrant cubicle
Tiled flooring
Master Bedroom - 13'9" (4.19m) x 11'1" (3.38m)
Well presented and carpet flooring
En-Suite shower room with tiled flooring
Bedroom - 11'1" (3.38m) x 9'1" (2.77m)
Built in cupboard
Carpet Flooring
Bedroom - 9'4" (2.84m) x 8'4" (2.54m)
Carpet flooring
Exterior
Front garden with lawn, brick paving and tarmac drive providing off street parking
Garden Shed
Superb rear garden fully enclosed, spacious lawn, feature raised paved seating area.
Brick paving
Tasteful tree & shrub planting
Notice
Please note we have not tested any apparatus, fixtures, fittings, or services. Interested parties must undertake their own investigation into the working order of these items. All measurements are approximate and photographs provided for guidance only.
Rates Payable
Belfast City Council, For Period April 2025 To March 2026 £1,295.00
Utilities
Electric: Mains Supply
Gas: Mains Supply
Water: Mains Supply
Sewerage: Mains Supply
Broadband: Unknown
Telephone: Unknown
Other Items
Heating: Gas Central Heating
Garden/Outside Space: Yes
Parking: Yes
Garage: No
We are delighted to bring this stunning recently built Semi-Detached home to the market. Built in 2021, the property will appeal to a wide range of potential purchasers and benefits from having several years remaining on its NHBC building warranty.
The property is presented to a high standard throughout and consists of a good sized lounge with feature electric fire and built in recess for wall mounted TV. The spacious modern kitchen with island also comes with integrated appliances including dishwasher, and there is ample dining space.
The first floor comprises three well proportioned bedrooms with the master having an ensuite shower room and family bathroom.
This property is located in a much sought after development and we would highly recommend early viewing
Entrance Hall
Spacious entrance hall neutrally decorated with tiled flooring and
WC / Cloak Room
Lounge - 13'4" (4.06m) x 11'1" (3.38m)
Beautifully presented lounge
Feature built in log effect electric fire with recess above for wall mounted TV
Carpet flooring
Kitchen / Dining - 19'5" (5.92m) Max x 11'1" (3.38m) Max
Quality grey fitted kitchen with island and integrated appliances
Feature light fittings
Ample dining space
Tiled flooring
Double patio doors leading to rear garden
Family Bathroom - 10'5" (3.18m) x 8'3" (2.51m)
Generous family bathroom with white bath suite and electric shower in quadrant cubicle
Tiled flooring
Master Bedroom - 13'9" (4.19m) x 11'1" (3.38m)
Well presented and carpet flooring
En-Suite shower room with tiled flooring
Bedroom - 11'1" (3.38m) x 9'1" (2.77m)
Built in cupboard
Carpet Flooring
Bedroom - 9'4" (2.84m) x 8'4" (2.54m)
Carpet flooring
Exterior
Front garden with lawn, brick paving and tarmac drive providing off street parking
Garden Shed
Superb rear garden fully enclosed, spacious lawn, feature raised paved seating area.
Brick paving
Tasteful tree & shrub planting
Notice
Please note we have not tested any apparatus, fixtures, fittings, or services. Interested parties must undertake their own investigation into the working order of these items. All measurements are approximate and photographs provided for guidance only.
Rates Payable
Belfast City Council, For Period April 2025 To March 2026 £1,295.00
Utilities
Electric: Mains Supply
Gas: Mains Supply
Water: Mains Supply
Sewerage: Mains Supply
Broadband: Unknown
Telephone: Unknown
Other Items
Heating: Gas Central Heating
Garden/Outside Space: Yes
Parking: Yes
Garage: No
Broadband Speed Availability
Potential Speeds for 18 Castlegowan Drive
Max Download
1800
Mbps
Max Upload
220
MbpsThe speeds indicated represent the maximum estimated fixed-line speeds as predicted by Ofcom. Please note that these are estimates, and actual service availability and speeds may differ.
Property Location

Mortgage Calculator
Contact Agent

Contact Campbell and Co (Belfast)
Request More Information
Requesting Info about...
18 Castlegowan Drive, belfast, BT5 7WJ

By registering your interest, you acknowledge our Privacy Policy

By registering your interest, you acknowledge our Privacy Policy






































