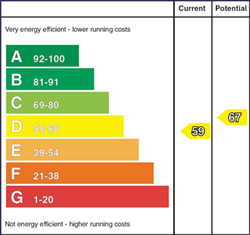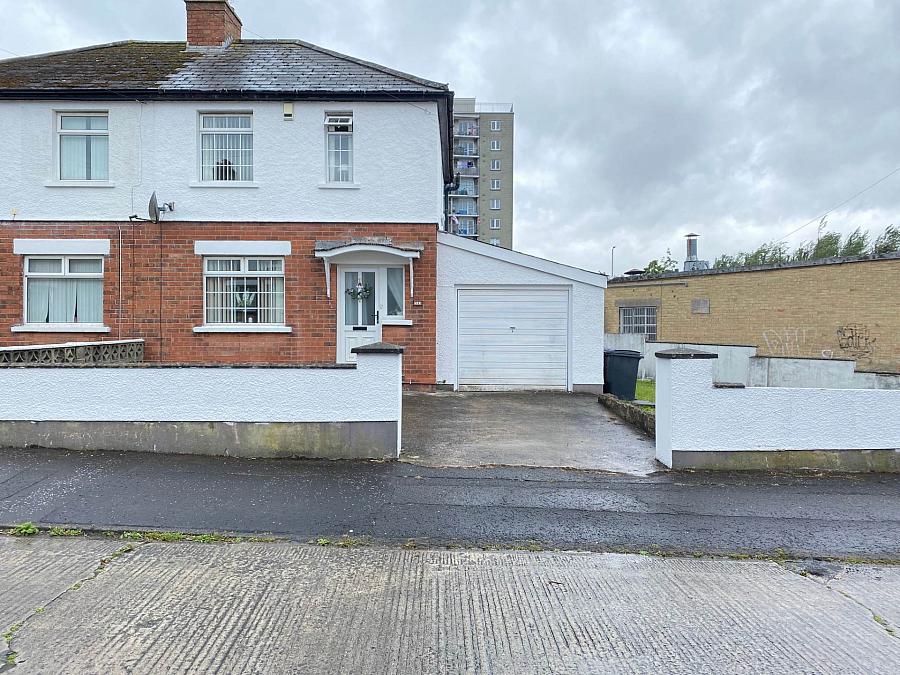3 Bed Semi-Detached House
Extended 3 Bed Semi & Garage Mayfair Avenue
belfast, BT6 9JA
offers over
£175,000

Description
An attractive and well-presented extended 3 bedroom semi-detached property, located in a popular residential area of East Belfast. The property is located between Cregagh Road and Montgomery Road which proves popular with a range of buyers. Range of supermarkets are close by together with cafe`s and shops. The property has the potential for extension or further development.
Internally the property comprises a welcoming entrance hall with under stair storage, extended and spacious kitchen / dining area. large bright lounge 20 feet long. Bathroom. Upstairs are two double bedrooms, one single bedroom and WC potential for shower, The property also benefits from uPVC double glazing gas central heating.
Externally the property has front and side garden laid in lawn, ample parking to the front, attached garage and enclosed rear patio area.
Entrance Hall
Bright Entrance hall.
Laminate wooded floor.
Good storage under stairs.
Lounge - 9'9" (2.97m) x 19'10" (6.05m)
Laminate wood flooring.
Glazed double doors to Kitchen/dining.
Kitchen / Dining - 15'0" (4.57m) Max x 12'5" (3.78m) Max
Good size Kitchen / Dining
Excellent range of high and low level units built in oven and hob. Space for washing machine and fridge/freezer. Part tiled walls. Tiled effect flooring.
Bathroom - 8'2" (2.49m) x 5'10" (1.78m)
Modern bathroom, P shaped bath, PVC panels over bath Vinyl Floor and Vanity unit.
First Floor
Bright landing area.
Bedroom (1) - 6'5" (1.96m) x 8'10" (2.69m)
Great Sized spacious Double bedroom with carpet flooring.
Bedroom (2) - 8'10" (2.69m) x 9'11" (3.02m)
Excellent Double bedroom with carpet flooring.
Bedroom (3) - 6'7" (2.01m) x 6'4" (1.93m)
Single bedroom with carpet flooring.
WC - 5'6" (1.68m) x 6'5" (1.96m)
Low flush toilet and wash hand basin. Potential for shower cubicle.
what3words /// roofs.pipes.fault
Notice
Please note we have not tested any apparatus, fixtures, fittings, or services. Interested parties must undertake their own investigation into the working order of these items. All measurements are approximate and photographs provided for guidance only.
Rates Payable
Belfast City Council, For Period April 2025 To March 2026 £1,199.13
Utilities
Electric: Mains Supply
Gas: Mains Supply
Water: Mains Supply
Sewerage: Mains Supply
Broadband: Unknown
Telephone: Unknown
Other Items
Heating: Not Specified
Garden/Outside Space: No
Parking: No
Garage: No
Internally the property comprises a welcoming entrance hall with under stair storage, extended and spacious kitchen / dining area. large bright lounge 20 feet long. Bathroom. Upstairs are two double bedrooms, one single bedroom and WC potential for shower, The property also benefits from uPVC double glazing gas central heating.
Externally the property has front and side garden laid in lawn, ample parking to the front, attached garage and enclosed rear patio area.
Entrance Hall
Bright Entrance hall.
Laminate wooded floor.
Good storage under stairs.
Lounge - 9'9" (2.97m) x 19'10" (6.05m)
Laminate wood flooring.
Glazed double doors to Kitchen/dining.
Kitchen / Dining - 15'0" (4.57m) Max x 12'5" (3.78m) Max
Good size Kitchen / Dining
Excellent range of high and low level units built in oven and hob. Space for washing machine and fridge/freezer. Part tiled walls. Tiled effect flooring.
Bathroom - 8'2" (2.49m) x 5'10" (1.78m)
Modern bathroom, P shaped bath, PVC panels over bath Vinyl Floor and Vanity unit.
First Floor
Bright landing area.
Bedroom (1) - 6'5" (1.96m) x 8'10" (2.69m)
Great Sized spacious Double bedroom with carpet flooring.
Bedroom (2) - 8'10" (2.69m) x 9'11" (3.02m)
Excellent Double bedroom with carpet flooring.
Bedroom (3) - 6'7" (2.01m) x 6'4" (1.93m)
Single bedroom with carpet flooring.
WC - 5'6" (1.68m) x 6'5" (1.96m)
Low flush toilet and wash hand basin. Potential for shower cubicle.
what3words /// roofs.pipes.fault
Notice
Please note we have not tested any apparatus, fixtures, fittings, or services. Interested parties must undertake their own investigation into the working order of these items. All measurements are approximate and photographs provided for guidance only.
Rates Payable
Belfast City Council, For Period April 2025 To March 2026 £1,199.13
Utilities
Electric: Mains Supply
Gas: Mains Supply
Water: Mains Supply
Sewerage: Mains Supply
Broadband: Unknown
Telephone: Unknown
Other Items
Heating: Not Specified
Garden/Outside Space: No
Parking: No
Garage: No
Broadband Speed Availability
Potential Speeds for Extended 3 Bed Semi & Garage Mayfair Avenue
Max Download
1800
Mbps
Max Upload
220
MbpsThe speeds indicated represent the maximum estimated fixed-line speeds as predicted by Ofcom. Please note that these are estimates, and actual service availability and speeds may differ.
Property Location

Mortgage Calculator
Contact Agent

Contact Campbell and Co (Belfast)
Request More Information
Requesting Info about...
Extended 3 Bed Semi & Garage Mayfair Avenue, belfast, BT6 9JA

By registering your interest, you acknowledge our Privacy Policy

By registering your interest, you acknowledge our Privacy Policy



























