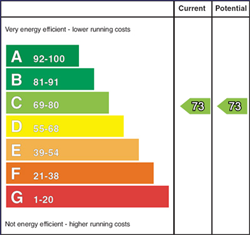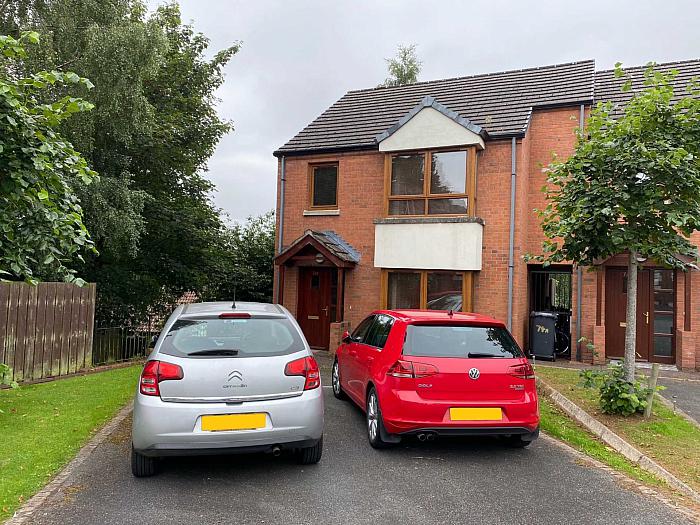Contact Agent

Contact Campbell and Co (Belfast)
3 Bed Semi-Detached House
74b Redwood Grove
belfast, BT17 9RN
price
£189,950

Key Features & Description
A Superb 3-Bed Semi Enjoying A Prime Setting Within The Popular Redwoods Development
Master Bedroom With Ensuite Shower Room
Gas Fired Central Heating
Convenient Location For Those Commuting To Belfast / Lisburn
Spacious Lounge With Double Doors Leading To Kitchen / Dining Room
Fitted Kitchen With Ample Dining Space
Downstairs WC And Family Bathroom Suite
PVC Double Glazed Throughout
Sure To Appeal To A Range Of Potential Buyers
Early Viewing Is Highly Recommended
Description
The property will appeal to a range of potential buyers including first-time buyers, expanding families and those downsizing.
Accommodation comprises;
Ground Floor
HALLWAY:
Laminate wood flooring.
CLOAKROOM / WC
Comprising low flush WC, corner basin with chrome mixer tap, panelled radiator, laminate wood flooring.
LOUNGE: 4.512m x 3.928m (14` 10" x 12` 11") at widest points.
Laminate wood flooring, wall mounted gas fire, 2x double panel radiators.
KITCHEN OPEN TO DINING AREA: 3.279m x 5.421m (17` 9" x 10` 9")
Fitted kitchen with range of high and low level units, black marble effect Formica work surfaces, stainless steel sink with chrome mixer tap, integrated fridge freezer, oven and dishwasher. Part tiled walls and cream marble effect tiled flooring.
Open to ample dining area: cream marble effect tiled flooring, double panel radiator, large storage cupboard housing gas boiler.
First Floor
LANDING
Carpet flooring, storage cupboard, access to roof space.
BATHROOM: 2.689m x 1.773m (8` 10" x 5` 10")
Family bathroom comprising white bath suite and shower over, low flush WC, wash hand basin with chrome mixer tap. Part tiled walls and tiled flooring.
BEDROOM (1) 4.512m x 3.928m (14` 10" x 12` 11") at widest points.
2x panelled radiators, carpet flooring, large storage cupboard, ensuite.
ENSUITE SHOWER ROOM:
Comprising thermostatic shower-in-cubicle, low flush WC, basin with chrome mixer tap, panelled radiator. Part tiled walls and tiled flooring.
BEDROOM (2) 3.91m x 3.065m (12` 10" x 10` 1")
Panelled radiator, carpet flooring.
BEDROOM (3) 2.826m x 2.71m (9` 3" x 8` 9")
Panelled radiator, carpet flooring, storage cupboard.
EXTERIOR:
Tarmac driveway to front.
Private enclosed garden with mature trees and shrubs to side / rear. Rear patio area, outside tap.
Notice
Please note we have not tested any apparatus, fixtures, fittings, or services. Interested parties must undertake their own investigation into the working order of these items. All measurements are approximate and photographs provided for guidance only.
Utilities
Electric: Mains Supply
Gas: None
Water: Mains Supply
Sewerage: None
Broadband: None
Telephone: None
Other Items
Heating: Not Specified
Garden/Outside Space: No
Parking: No
Garage: No
The property will appeal to a range of potential buyers including first-time buyers, expanding families and those downsizing.
Accommodation comprises;
Ground Floor
HALLWAY:
Laminate wood flooring.
CLOAKROOM / WC
Comprising low flush WC, corner basin with chrome mixer tap, panelled radiator, laminate wood flooring.
LOUNGE: 4.512m x 3.928m (14` 10" x 12` 11") at widest points.
Laminate wood flooring, wall mounted gas fire, 2x double panel radiators.
KITCHEN OPEN TO DINING AREA: 3.279m x 5.421m (17` 9" x 10` 9")
Fitted kitchen with range of high and low level units, black marble effect Formica work surfaces, stainless steel sink with chrome mixer tap, integrated fridge freezer, oven and dishwasher. Part tiled walls and cream marble effect tiled flooring.
Open to ample dining area: cream marble effect tiled flooring, double panel radiator, large storage cupboard housing gas boiler.
First Floor
LANDING
Carpet flooring, storage cupboard, access to roof space.
BATHROOM: 2.689m x 1.773m (8` 10" x 5` 10")
Family bathroom comprising white bath suite and shower over, low flush WC, wash hand basin with chrome mixer tap. Part tiled walls and tiled flooring.
BEDROOM (1) 4.512m x 3.928m (14` 10" x 12` 11") at widest points.
2x panelled radiators, carpet flooring, large storage cupboard, ensuite.
ENSUITE SHOWER ROOM:
Comprising thermostatic shower-in-cubicle, low flush WC, basin with chrome mixer tap, panelled radiator. Part tiled walls and tiled flooring.
BEDROOM (2) 3.91m x 3.065m (12` 10" x 10` 1")
Panelled radiator, carpet flooring.
BEDROOM (3) 2.826m x 2.71m (9` 3" x 8` 9")
Panelled radiator, carpet flooring, storage cupboard.
EXTERIOR:
Tarmac driveway to front.
Private enclosed garden with mature trees and shrubs to side / rear. Rear patio area, outside tap.
Notice
Please note we have not tested any apparatus, fixtures, fittings, or services. Interested parties must undertake their own investigation into the working order of these items. All measurements are approximate and photographs provided for guidance only.
Utilities
Electric: Mains Supply
Gas: None
Water: Mains Supply
Sewerage: None
Broadband: None
Telephone: None
Other Items
Heating: Not Specified
Garden/Outside Space: No
Parking: No
Garage: No
Broadband Speed Availability
Potential Speeds for 74b Redwood Grove
Max Download
1800
Mbps
Max Upload
220
MbpsThe speeds indicated represent the maximum estimated fixed-line speeds as predicted by Ofcom. Please note that these are estimates, and actual service availability and speeds may differ.
Property Location

Mortgage Calculator
Contact Agent

Contact Campbell and Co (Belfast)
Request More Information
Requesting Info about...
74b Redwood Grove, belfast, BT17 9RN

By registering your interest, you acknowledge our Privacy Policy

By registering your interest, you acknowledge our Privacy Policy



















