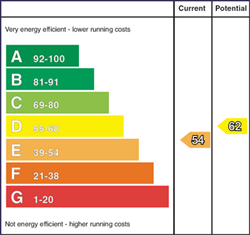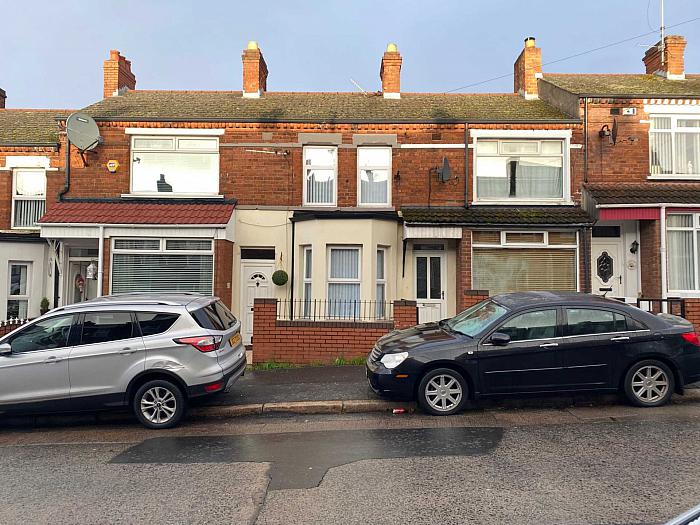Contact Agent

Contact Campbell and Co (Belfast)
2 Bed Terrace House
88 My Ladys Road Ravenhill Road
belfast, BT6 8FB
offers over
£105,000

Key Features & Description
Spacious 2 Bed Terrace
Excellent First Time Buyer Home
Large Kitchen & Dining
New Oil Boiler
PVC Double Glazed W+D
Modern Bathroom Suite
Easy Commute to City Centre
Description
We are delighted to bring to the market this well presented and spacious two bedroom mid-terrace house located just off the Ravenhill Road. Newly decorated throughout, boasting ease of access to the Ormeau Road, City Centre and East Belfast, as well as close transport links to the motor way.
Lounge - 12'8" (3.86m) Max x 13'5" (4.09m) Max
Bay Window
Laminate Floors
Kitchen / Dining - 10'3" (3.12m) Max x 10'6" (3.2m) Max
range of high and low level modern units to include hob, oven + extractor fan.
Tiled floor & part-tiled walls.
Bathroom - 6'9" (2.06m) Max x 10'1" (3.07m) Max
Modern, three piece white suite comprising of wall vanity unit with storage, double shower cubicle with sliding door, cupboard, mirror and radiator
Bedroom 1 - 10'5" (3.18m) Max x 13'5" (4.09m) Max
Large Double Bedroom
Bedroom 2 - 8'4" (2.54m) Max x 10'6" (3.2m) Max
Double Bedroom
Outside
front fore court and enclosed rear garden
Notice
Please note we have not tested any apparatus, fixtures, fittings, or services. Interested parties must undertake their own investigation into the working order of these items. All measurements are approximate and photographs provided for guidance only.
Utilities
Electric: Unknown
Gas: Unknown
Water: Unknown
Sewerage: Unknown
Broadband: Unknown
Telephone: Unknown
Other Items
Heating: Not Specified
Garden/Outside Space: No
Parking: No
Garage: No
We are delighted to bring to the market this well presented and spacious two bedroom mid-terrace house located just off the Ravenhill Road. Newly decorated throughout, boasting ease of access to the Ormeau Road, City Centre and East Belfast, as well as close transport links to the motor way.
Lounge - 12'8" (3.86m) Max x 13'5" (4.09m) Max
Bay Window
Laminate Floors
Kitchen / Dining - 10'3" (3.12m) Max x 10'6" (3.2m) Max
range of high and low level modern units to include hob, oven + extractor fan.
Tiled floor & part-tiled walls.
Bathroom - 6'9" (2.06m) Max x 10'1" (3.07m) Max
Modern, three piece white suite comprising of wall vanity unit with storage, double shower cubicle with sliding door, cupboard, mirror and radiator
Bedroom 1 - 10'5" (3.18m) Max x 13'5" (4.09m) Max
Large Double Bedroom
Bedroom 2 - 8'4" (2.54m) Max x 10'6" (3.2m) Max
Double Bedroom
Outside
front fore court and enclosed rear garden
Notice
Please note we have not tested any apparatus, fixtures, fittings, or services. Interested parties must undertake their own investigation into the working order of these items. All measurements are approximate and photographs provided for guidance only.
Utilities
Electric: Unknown
Gas: Unknown
Water: Unknown
Sewerage: Unknown
Broadband: Unknown
Telephone: Unknown
Other Items
Heating: Not Specified
Garden/Outside Space: No
Parking: No
Garage: No
Broadband Speed Availability
Potential Speeds for 88 My Ladys Road Ravenhill Road
Max Download
1800
Mbps
Max Upload
220
MbpsThe speeds indicated represent the maximum estimated fixed-line speeds as predicted by Ofcom. Please note that these are estimates, and actual service availability and speeds may differ.
Property Location

Mortgage Calculator
Contact Agent

Contact Campbell and Co (Belfast)
Request More Information
Requesting Info about...
88 My Ladys Road Ravenhill Road, belfast, BT6 8FB

By registering your interest, you acknowledge our Privacy Policy

By registering your interest, you acknowledge our Privacy Policy













