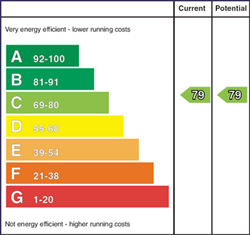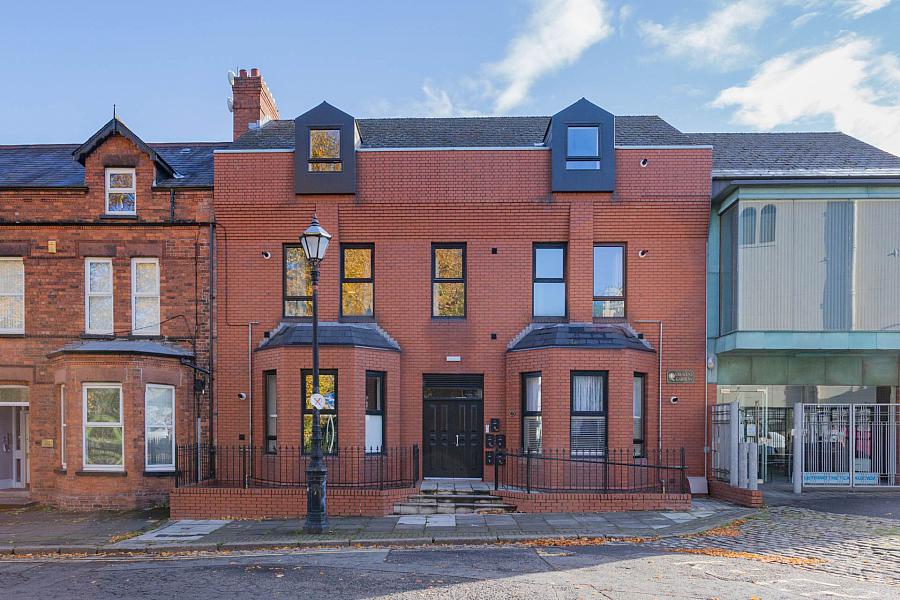2 Bed Apartment
6 Crescent Gardens, Apt
belfast, BT7 1NS
price
£229,950

Key Features & Description
A Modern Penthouse Style Apartment in a Small Block of 5 Apartments
Occupying a Prime Location Overlooking Crescent Gardens, Botanic
Spacious Tiled Communal Entrance Hallway with Bike & Bin Storage Areas
Large Apartment Entrance Hallway with Useful Double Storage Cupboard
Bright Open Plan Living/ Kitchen and Dining Area
Living Room with Views Across Crescent Gardens
Modern Shaker Style Kitchen with a Range of Integrated Appliances
Two Double Bedrooms
Attractive Shower Room in White Suite
Gas Fired Central Heating & Double Glazed Windows
Description
The apartment offers a stylish finish with spacious living space that would suit a wide array of buyers whether it be a first time buyer, an owner occupier or investor.
The apartment accommodation comprises of a spacious entrance hallway with double storage cupboard, a large open plan living space with open aspect kitchen and dining area, two double bedrooms and an attractive shower room finished in a modern white suite. Both the living room and one of the bedrooms enjoy views across Crescent Gardens. The apartment boasts gas fired central heating and double glazed windows.
On the ground floor of the building there is a bike and bin storage area while accessed between the first and second floors is a residents rooftop garden area.
Located a few minutes from nearby Botanic where there are an abundance of restaurants and cafes to take advantage, Belfast city centre is also a short walk away. With so many amenities in the immediate area, there is sure to be something to suit all tastes.
If you are in the market for a modern and easy to maintain property with a location to match, this could be the apartment you`ve been waiting to see.
ACCOMMODATION
COMMUNAL ENTRANCE DOOR & HALLWAY
Tiled floor
BIN AND BIKE STORAGE AREA
STAIRS TO SECOND FLOOR
APARTMENT ENTRANCE DOOR
ENTRANCE HALLWAY
Wood effect tiled flooring
OPEN PLAN LIVING ROOM WITH DINING AREA AND KITCHEN#
25`05` x 10`08`
Wood effect tiled flooring
KITCHEN
Modern kitchen fitted with an excellent range of high and low Shaker style units; integrated fridge freezer; integrated oven, ceramic hob and stainless steel extractor fan with glass canopy; integrated dishwasher; plumbed for washing machine; tiled splashback; single undermounted stainless steel sink unit; granite wort surfaces; velux window
BEDROOM 1
12`06` x 9`04
Velux window; built in storage cupboard
BEDROOM 2
13`09` x 9`05`
Built in storage cupboard
SHOWER ROOM
Modern white suite comprising of tiled shower cubicle with mains powered shower with Drench style fitting and separate shower attachment; low flush W.C; wash hand basin with vanity unit; illuminated mirror; wall hung vanity storage unit; tiled floor; partially tiled walls
EXTERNAL
Residents outdoor rooftop garden area accessed by sliding PVC patio doors
OTHER FEATURES
GFCH
Double glazed windows
Notice
Please note we have not tested any apparatus, fixtures, fittings, or services. Interested parties must undertake their own investigation into the working order of these items. All measurements are approximate and photographs provided for guidance only.
Rates Payable
Antrim And Newtownabbey Borough Council, For Period April 2024 To March 2025 £1,091.76
Utilities
Electric: Unknown
Gas: Unknown
Water: Unknown
Sewerage: Unknown
Broadband: Unknown
Telephone: Unknown
Other Items
Heating: Gas Central Heating
Garden/Outside Space: No
Parking: No
Garage: No
The apartment offers a stylish finish with spacious living space that would suit a wide array of buyers whether it be a first time buyer, an owner occupier or investor.
The apartment accommodation comprises of a spacious entrance hallway with double storage cupboard, a large open plan living space with open aspect kitchen and dining area, two double bedrooms and an attractive shower room finished in a modern white suite. Both the living room and one of the bedrooms enjoy views across Crescent Gardens. The apartment boasts gas fired central heating and double glazed windows.
On the ground floor of the building there is a bike and bin storage area while accessed between the first and second floors is a residents rooftop garden area.
Located a few minutes from nearby Botanic where there are an abundance of restaurants and cafes to take advantage, Belfast city centre is also a short walk away. With so many amenities in the immediate area, there is sure to be something to suit all tastes.
If you are in the market for a modern and easy to maintain property with a location to match, this could be the apartment you`ve been waiting to see.
ACCOMMODATION
COMMUNAL ENTRANCE DOOR & HALLWAY
Tiled floor
BIN AND BIKE STORAGE AREA
STAIRS TO SECOND FLOOR
APARTMENT ENTRANCE DOOR
ENTRANCE HALLWAY
Wood effect tiled flooring
OPEN PLAN LIVING ROOM WITH DINING AREA AND KITCHEN#
25`05` x 10`08`
Wood effect tiled flooring
KITCHEN
Modern kitchen fitted with an excellent range of high and low Shaker style units; integrated fridge freezer; integrated oven, ceramic hob and stainless steel extractor fan with glass canopy; integrated dishwasher; plumbed for washing machine; tiled splashback; single undermounted stainless steel sink unit; granite wort surfaces; velux window
BEDROOM 1
12`06` x 9`04
Velux window; built in storage cupboard
BEDROOM 2
13`09` x 9`05`
Built in storage cupboard
SHOWER ROOM
Modern white suite comprising of tiled shower cubicle with mains powered shower with Drench style fitting and separate shower attachment; low flush W.C; wash hand basin with vanity unit; illuminated mirror; wall hung vanity storage unit; tiled floor; partially tiled walls
EXTERNAL
Residents outdoor rooftop garden area accessed by sliding PVC patio doors
OTHER FEATURES
GFCH
Double glazed windows
Notice
Please note we have not tested any apparatus, fixtures, fittings, or services. Interested parties must undertake their own investigation into the working order of these items. All measurements are approximate and photographs provided for guidance only.
Rates Payable
Antrim And Newtownabbey Borough Council, For Period April 2024 To March 2025 £1,091.76
Utilities
Electric: Unknown
Gas: Unknown
Water: Unknown
Sewerage: Unknown
Broadband: Unknown
Telephone: Unknown
Other Items
Heating: Gas Central Heating
Garden/Outside Space: No
Parking: No
Garage: No
Property Location

Mortgage Calculator
Contact Agent

Contact McAllister Estate Agents
Request More Information
Requesting Info about...
6 Crescent Gardens, Apt, belfast, BT7 1NS

By registering your interest, you acknowledge our Privacy Policy

By registering your interest, you acknowledge our Privacy Policy












































