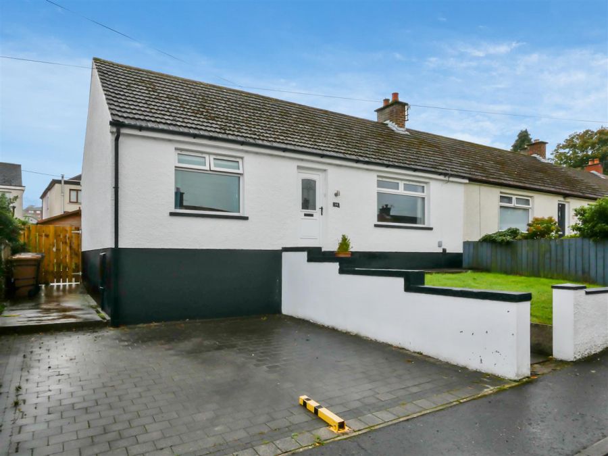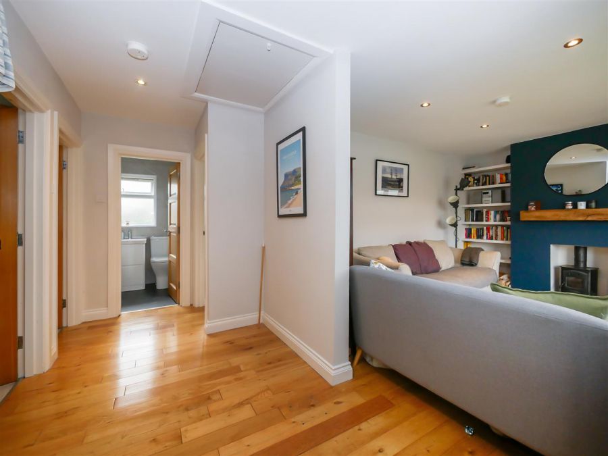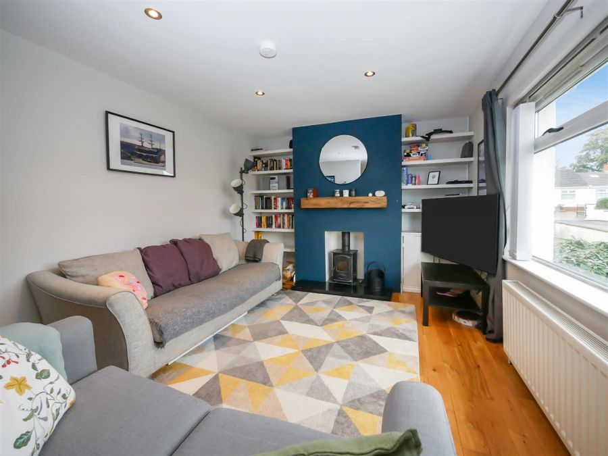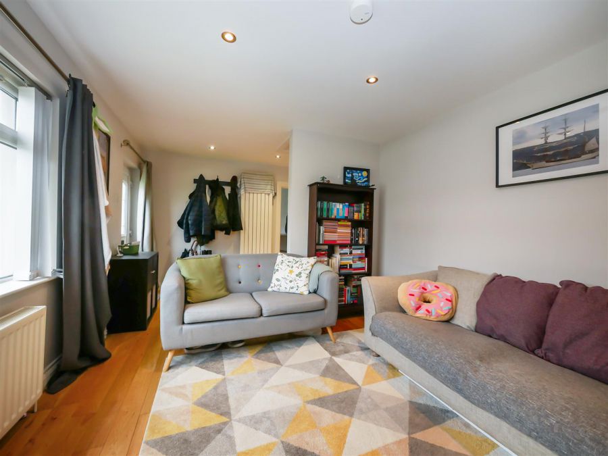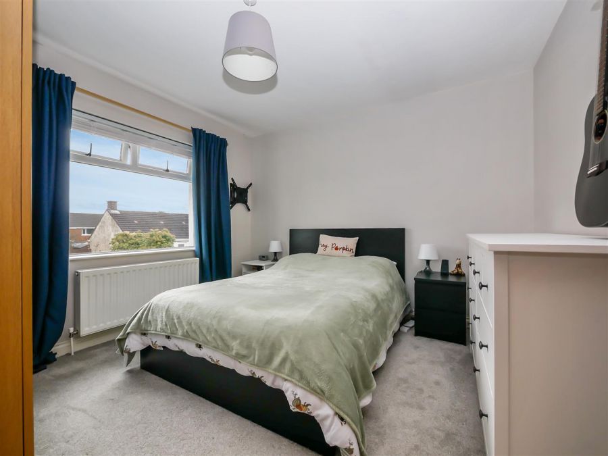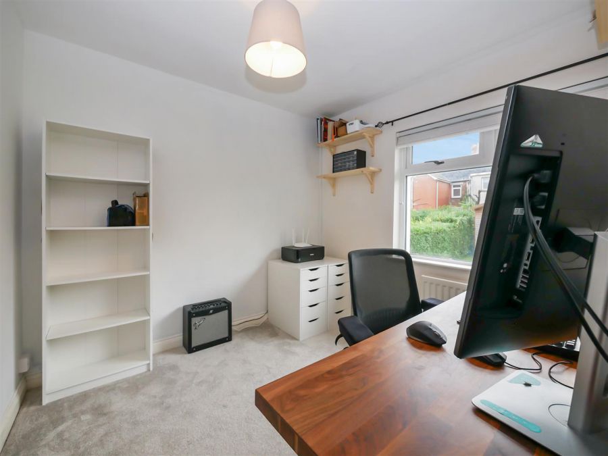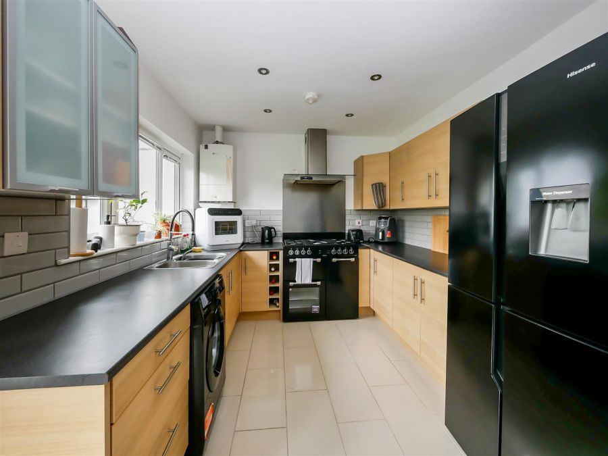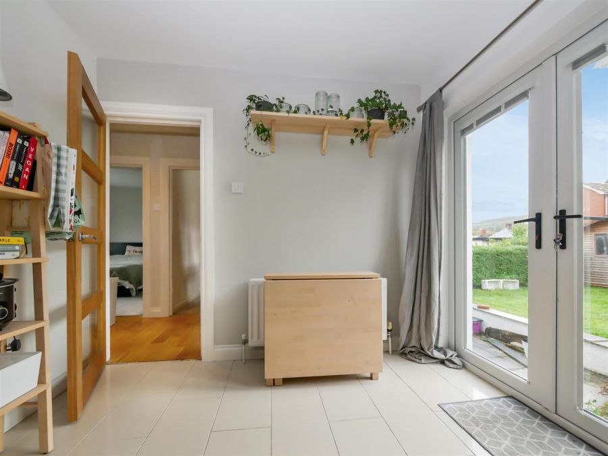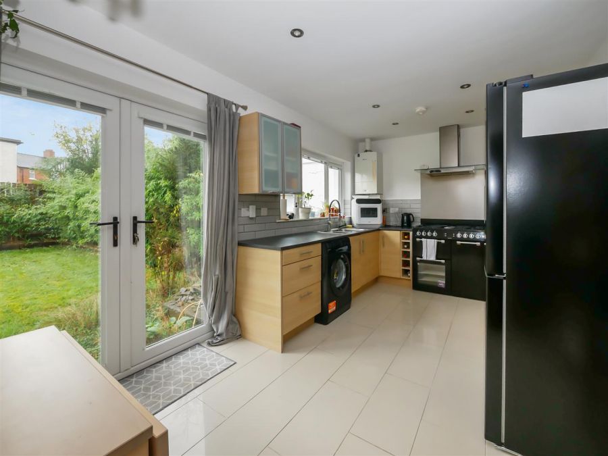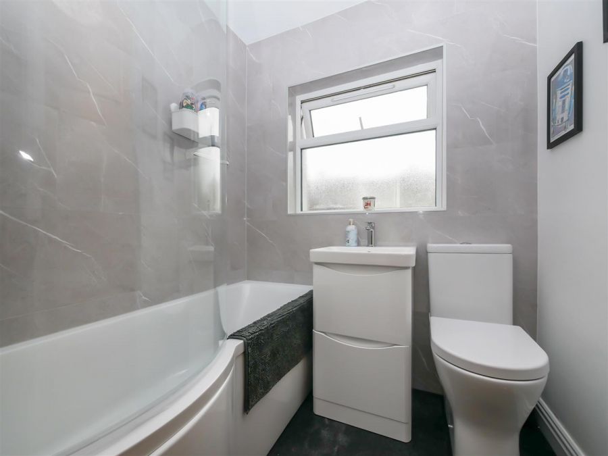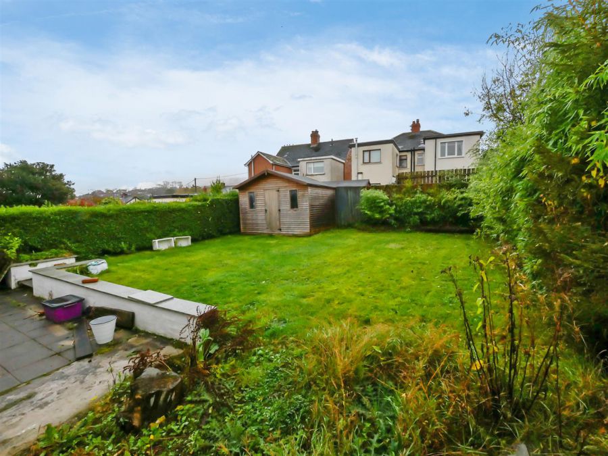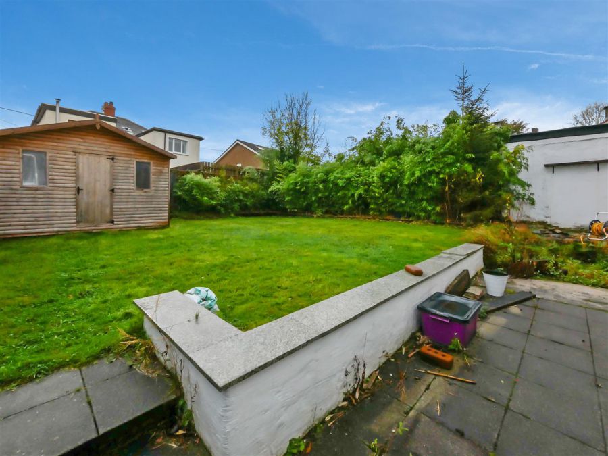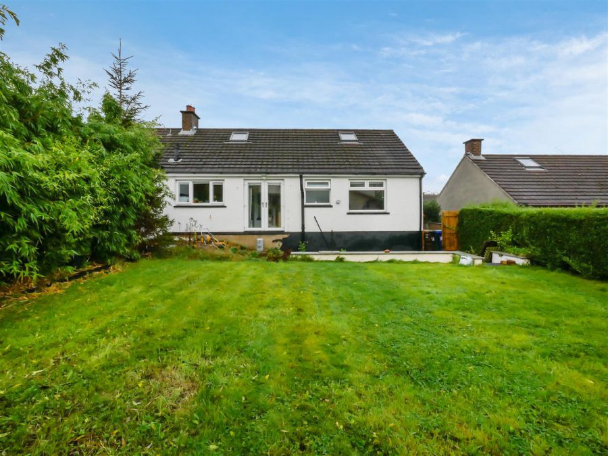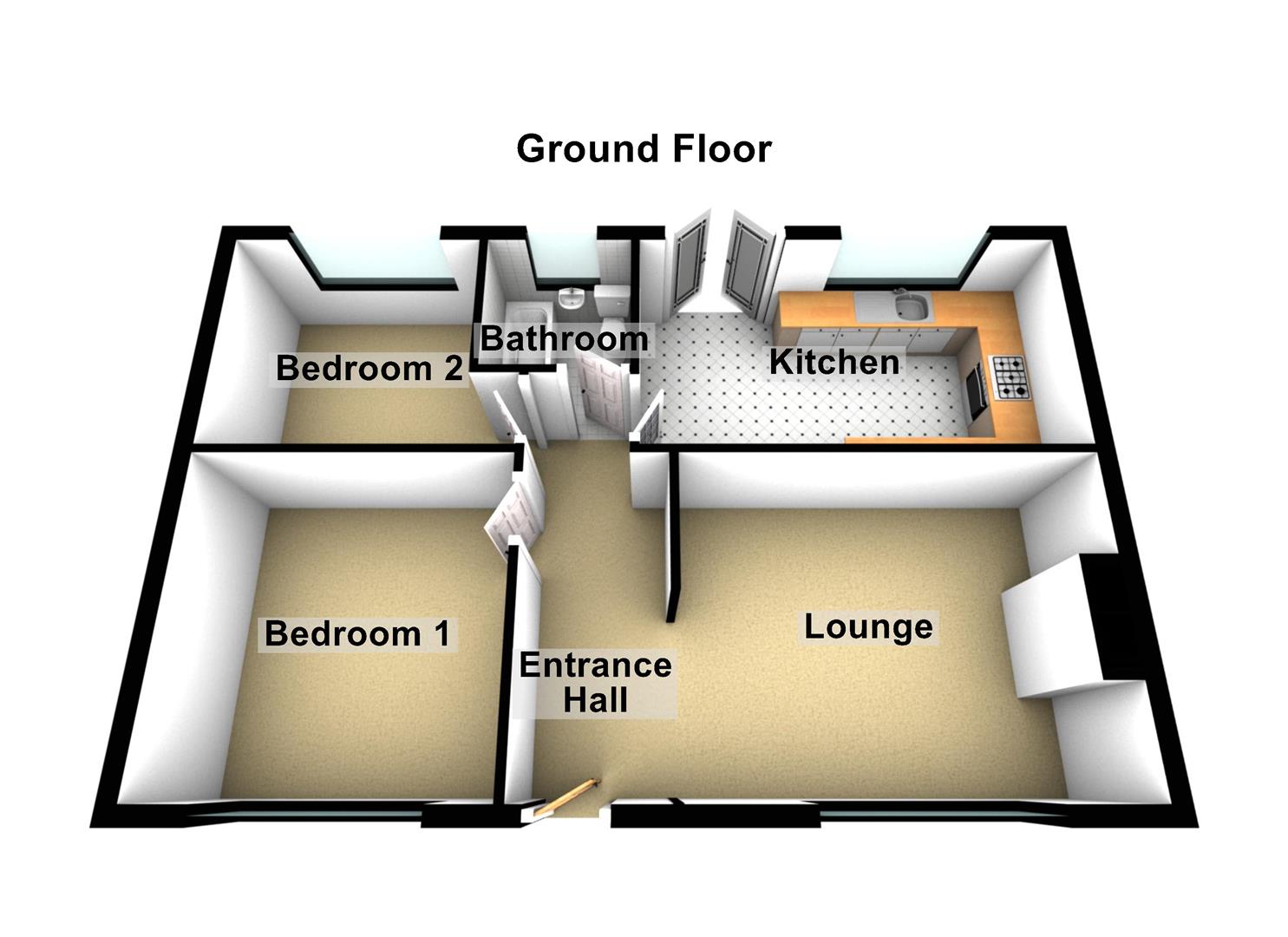Contact Agent

Contact Ulster Property Sales (UPS) Forestside
2 Bed Semi-Detached Bungalow
14 Rosewood Park, Ballygowan Road
Belfast, BT6 9RX
asking price
£185,000
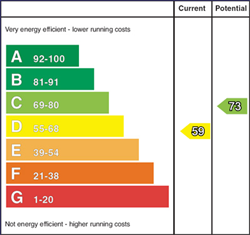
Key Features & Description
Semi detached bungalow
Two good size bedrooms
Bright and spacious lounge
Modern fitted kitchen open to dining area
White bathroom suite
Gas central heating
Double glazed windows
Off street parking to the front for 2 cars
Gardens to the front and rear
Cul de sac position
Description
Situated in a small cul de sac position just of the Ballygowan Road, this extremely well presented semi detached bungalow also sits on a generous site with off street parking to the front for 2 cars , lawn gardens to the front and to the rear with additional flagged patio area. The accommodation comprises two good size bedrooms, a spacious lounge with feature fire, a modern fitted kitchen with dining area and a white bathroom suite. Worthy of immediate viewing, we are confident this home is sure to appeal given its finish and prime location, close to so many amenities.
Situated in a small cul de sac position just of the Ballygowan Road, this extremely well presented semi detached bungalow also sits on a generous site with off street parking to the front for 2 cars , lawn gardens to the front and to the rear with additional flagged patio area. The accommodation comprises two good size bedrooms, a spacious lounge with feature fire, a modern fitted kitchen with dining area and a white bathroom suite. Worthy of immediate viewing, we are confident this home is sure to appeal given its finish and prime location, close to so many amenities.
Rooms
The accommodation comprises
Pvc double glazed front door leading to the entrance hall.
Entrance hall
Wood flooring, access to the roof space via a slingsby ladder approach.
Lounge 14'3 X 11'9 (4.34m X 3.58m)
Wood flooring, multi fuel fire, recessed spotlights.
Additional lounge image
Bedroom 1 11'1 X 11'0 (3.38m X 3.35m)
Bedroom 2 11'1 X 8'9 (3.38m X 2.67m)
Kitchen / dining 15'8 X 9'4 (4.78m X 2.84m)
Full range of high and low level units, double drainer sink unit with mixer taps, formica work surfaces, plumbed for washing machine, plumbed for fridge freezer, 5 ring gas hob, double oven and grill, extractor fan, recessed spotlights, tiled floor, gas boiler.
Dining image
Tiled floor, Double glazed doors to the rear gardens. ( Existing decking / steps have been removed but are being replaced)
Bathroom 5'9 X 5'7 (1.75m X 1.70m)
White suite comprising panelled bath, mixer taps, chrome thermostatically controlled shower, low flush w/c, wash hand basin with storage below, extractor fan, recessed spotlights, part tiled walls, tiled floor.
Outside
Off street parking to the front for 2 cars.
Front gardens
Raised garden to the front laid in lawn.
Rear gardens
Enclosed gardens to the rear laid in lawn, with additional flagged patio area. Garden shed.
Decking / steps from the back patio doors to be replaced by the owners.
Decking / steps from the back patio doors to be replaced by the owners.
Rear elavation
Broadband Speed Availability
Potential Speeds for 14 Rosewood Park, Ballygowan Road
Max Download
1800
Mbps
Max Upload
220
MbpsThe speeds indicated represent the maximum estimated fixed-line speeds as predicted by Ofcom. Please note that these are estimates, and actual service availability and speeds may differ.
Property Location

Mortgage Calculator
Contact Agent

Contact Ulster Property Sales (UPS) Forestside
Request More Information
Requesting Info about...
14 Rosewood Park, Ballygowan Road, Belfast, BT6 9RX
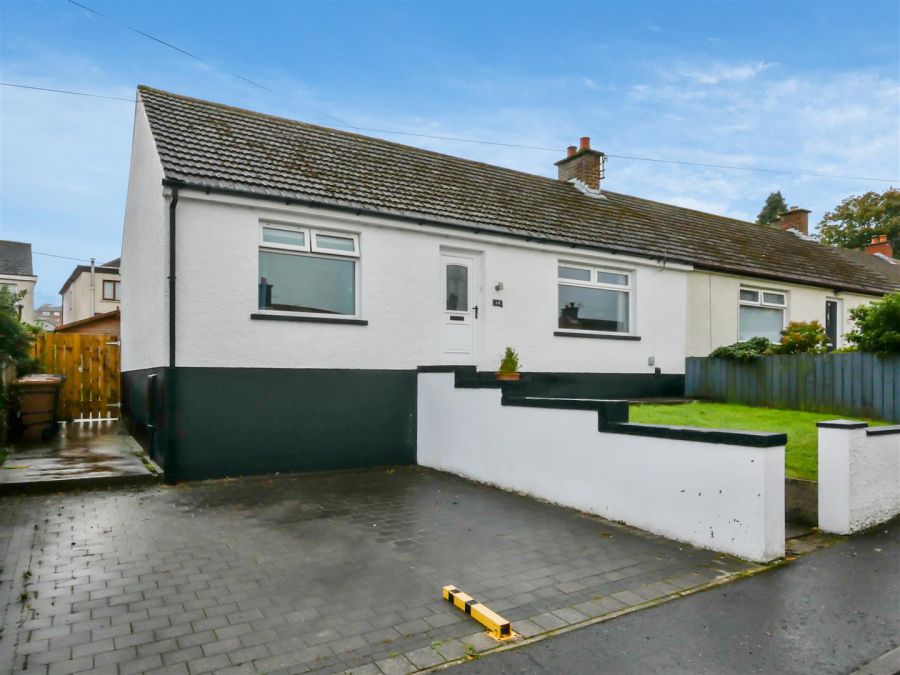
By registering your interest, you acknowledge our Privacy Policy

By registering your interest, you acknowledge our Privacy Policy

