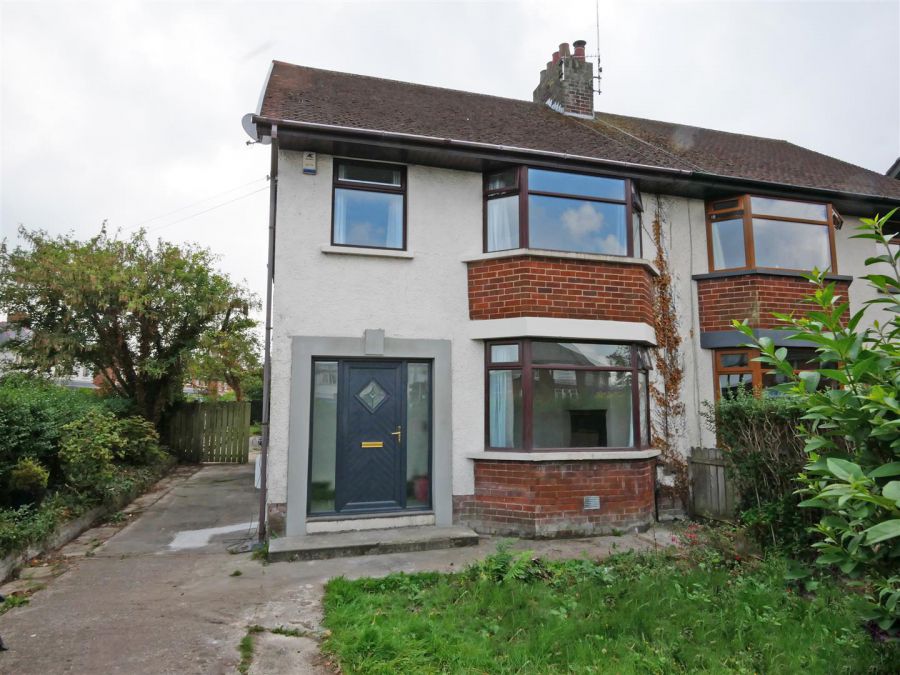Contact Agent

Contact Ulster Property Sales (UPS) Forestside
3 Bed Semi-Detached House
7 Rosetta Road
Rosetta, Belfast, BT6 0LQ
price
£1,295pm

Key Features & Description
Semi Detached Home
Three Bedrooms
Two Receptions
Pvc Conservatory
Fitted Kitchen With Appliances
White Bathroom Suite
Gas Heating
Double Glazing
Driveway To The Front & Garage
Enclosed Rear Garden
Description
Situated on Rosetta Road, this spacious semi detached home offers convenience to the local shops and cafes, Izzy's is literally across the road, as well as being within walking distance to Cherryvale Playing Fields and the array of cafes and restaurants off the Ormeau Road.
Internally, you will be pleasantly surprised by how spacious the accommodation is, with two reception rooms, pvc conservatory and fitted kitchen on the ground floor.
Upstairs there are three good sized bedrooms and white bathroom suite.
The property also benefits from a gas fired central heating system, double glazing, driveway with ample parking leading to detached garage and enclosed rear garden.
An excellent home in a fantastic location.
Situated on Rosetta Road, this spacious semi detached home offers convenience to the local shops and cafes, Izzy's is literally across the road, as well as being within walking distance to Cherryvale Playing Fields and the array of cafes and restaurants off the Ormeau Road.
Internally, you will be pleasantly surprised by how spacious the accommodation is, with two reception rooms, pvc conservatory and fitted kitchen on the ground floor.
Upstairs there are three good sized bedrooms and white bathroom suite.
The property also benefits from a gas fired central heating system, double glazing, driveway with ample parking leading to detached garage and enclosed rear garden.
An excellent home in a fantastic location.
Rooms
The Accommodation Comprises
Composite front door
Entrance Hall
Laminate flooring
Lounge 13'9 X 12'0 (4.19m X 3.66m)
Into bay
Dining Room 11'2 X 11'0 (3.40m X 3.35m)
Laminate flooring, shelving either side of chimney breast
Double french doors to conservatory
Double french doors to conservatory
Conservatory 13'3 X 8'9 (4.04m X 2.67m)
Tiled floor
Fitted Kitchen 15'4 X 7'9 (4.67m X 2.36m)
Excellent range of shaker style fitted units, built in hob and under oven, stainless steel extractor fan, washing machine, integrated dishwasher, fridge freezer, pvc ceiling with spotlights. Access to conservatory.
First Floor
Bedroom One 13'8 X 11'4 (4.17m X 3.45m)
Into bay
Bedroom Two 11'3 X 9'0 (3.43m X 2.74m)
Wall to wall mirrored slide robes
Bedroom Three 8'9 X 7'9 (2.67m X 2.36m)
White Bathroom Suite
Panelled bath mixer taps and Mira shower unit above, wash hand basin, hot press, heated towel rail, part tiled walls, spotlights.
Separate low flush w/c
Separate low flush w/c
Landing
Outside Front
Driveway with ample parking
Front gardens
Front gardens
Outside Rear
Rear enclosed gardens laid in lawns
Detached Garage
Broadband Speed Availability
Potential Speeds for 7 Rosetta Road
Max Download
1800
Mbps
Max Upload
220
MbpsThe speeds indicated represent the maximum estimated fixed-line speeds as predicted by Ofcom. Please note that these are estimates, and actual service availability and speeds may differ.
Property Location

Contact Agent

Contact Ulster Property Sales (UPS) Forestside
Request More Information
Requesting Info about...
7 Rosetta Road, Rosetta, Belfast, BT6 0LQ

By registering your interest, you acknowledge our Privacy Policy

By registering your interest, you acknowledge our Privacy Policy

























