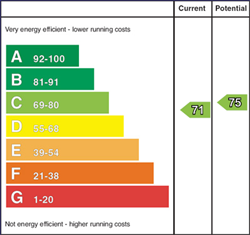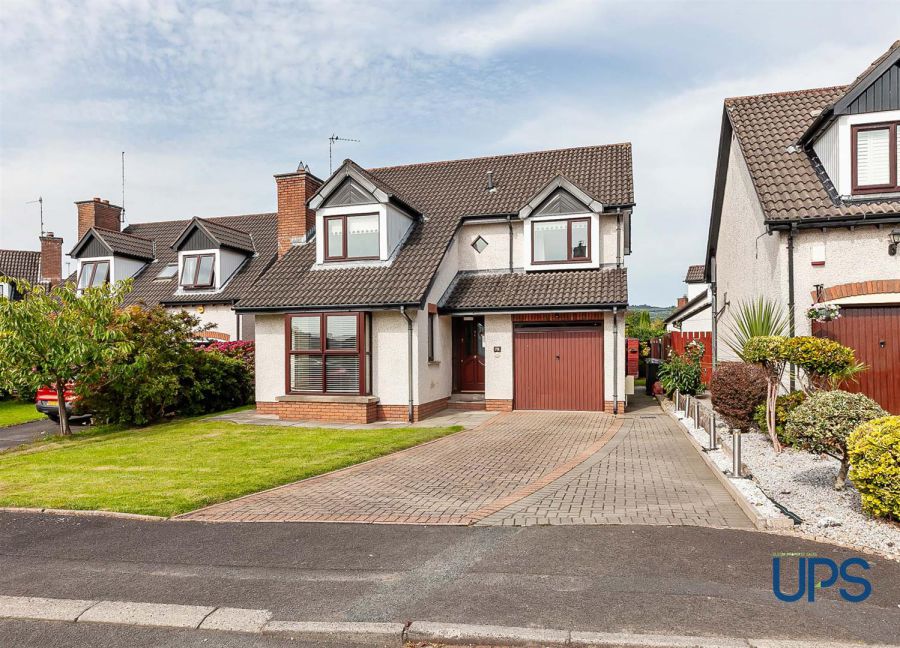Contact Agent

Contact Ulster Property Sales (UPS) Andersonstown
4 Bed Detached House
78 Garnock Hill
Blacks Road, Belfast, BT10 0AW
offers around
£324,950

Key Features & Description
An extraordinary substantial detached home extending to around an impressive 1674 sq ft and perfectly set tucked away in the private cul-de-sac setting.
Four good-sized bedrooms, a principal bedroom with a private ensuite shower room.
Two separate reception rooms include a large, bright and airy living room that has a bay window and solid wooden floor as well as a separate UPVC double-glazed conservatory overlooking the private gar
Fitted kitchen open plan to a sizeable dining/entertaining/additional living space.
White bathroom suite on the first floor.
Access from the spacious and welcoming entrance hall to an integral garage that has light, power and plumbing for a washing machine.
Off-road car parking and well-maintained front and rear gardens.
Gas-fired central heating / Double glazing / Higher than average energy rating (EPC C-71)
One of a few full two-storey homes within this extremely desirable location, the property is offered for sale chain-free.
Close to lots of schools, shops and transport links as well as the motorway network - viewing strongly encouraged!
Description
A welcomed opportunity in today´s market, this substantial detached home is one of the few full one-and-a-half-storey properties in this hugely popular and sought-after residential cul-de-sac location, perfectly placed just off the established and highly sought-after Blacks Road, and therefore enjoys proximity to lots of schools, shops and transport links, as well as the motorway network and Colin Glen with its many attractions.
The property extends to around an impressive 1674 sq ft, has a higher-than-average energy rating (EPC C-71) and is offered for sale chain-free; the well-appointed and sizeable accommodation is briefly outlined below.
Four bedrooms, a principal bedroom with a private ensuite shower room and an additional white bathroom suite just off the landing complete the first floor.
On the ground floor there is a spacious and welcoming entrance hall with a handy storage cupboard as well as access to the integral garage. In addition, there is a bright and airy living room which has a bay window, cornicing and a solid wooden floor, and there is a fitted kitchen which is open plan to a sizeable dining/entertaining/additional living space that has access to a UPVC double-glazed conservatory.
The property also benefits from double glazing and gas-fired central heating as well as an integral garage that has light, power and plumbing for a washing machine.
A beautiful home with plenty of kerb appeal offering detached accommodation in a preferred location that seldom presents itself, coupled with proximity to beautiful parklands, golf courses and both Belfast and Lisburn, to name a few.
Viewing comes very strongly recommended for this special purchase.
A welcomed opportunity in today´s market, this substantial detached home is one of the few full one-and-a-half-storey properties in this hugely popular and sought-after residential cul-de-sac location, perfectly placed just off the established and highly sought-after Blacks Road, and therefore enjoys proximity to lots of schools, shops and transport links, as well as the motorway network and Colin Glen with its many attractions.
The property extends to around an impressive 1674 sq ft, has a higher-than-average energy rating (EPC C-71) and is offered for sale chain-free; the well-appointed and sizeable accommodation is briefly outlined below.
Four bedrooms, a principal bedroom with a private ensuite shower room and an additional white bathroom suite just off the landing complete the first floor.
On the ground floor there is a spacious and welcoming entrance hall with a handy storage cupboard as well as access to the integral garage. In addition, there is a bright and airy living room which has a bay window, cornicing and a solid wooden floor, and there is a fitted kitchen which is open plan to a sizeable dining/entertaining/additional living space that has access to a UPVC double-glazed conservatory.
The property also benefits from double glazing and gas-fired central heating as well as an integral garage that has light, power and plumbing for a washing machine.
A beautiful home with plenty of kerb appeal offering detached accommodation in a preferred location that seldom presents itself, coupled with proximity to beautiful parklands, golf courses and both Belfast and Lisburn, to name a few.
Viewing comes very strongly recommended for this special purchase.
Rooms
GROUND FLOOR
Hardwood glass-panelled front door with stained glass inserts, too.
SPACIOUS AND WELCOMING ENT HALL
Cornicing, storage cupboard, access from hallway to integral garage.
LIVING ROOM
Bay window, cornicing, solid wooden floor.
KITCHEN / DINING / ADDITIONAL LIVING
Range of high- and low-level units, single-drainer stainless steel 1 1/2 bowl sink unit, open plan to a sizeable dining/entertaining/additional living area with access to.
UPVC DOUBLE GLAZED CONSERVATORY
Tiled floor, UPVC double-glazed double doors to privately enclosed gardens.
FIRST FLOOR
PRINCIPAL BEDROOM 1
Access to.
PRIVATE ENSUITE SHOWER ROOM
Thermostatically controlled shower unit, low flush w.c., wash hand basin, extractor fan, tiled walls and floor.
BEDROOM 2
BEDROOM 3
BEDROOM 4
WHITE BATHROOM SUITE
Bath, electric shower unit, low flush W.C., pedestal wash hand basin, chrome effect sanitary ware, tiled walls and floor.
OUTSIDE
Well-maintained front garden, brick paviour driveway leading to integral garage. Privately enclosed, well-maintained rear garden and flagged patio, outdoor tap.
INTEGRAL GARAGE
Up and over door, Worcester gas boiler, plumbed for washing machine, light and power.
Broadband Speed Availability
Potential Speeds for 78 Garnock Hill
Max Download
1800
Mbps
Max Upload
220
MbpsThe speeds indicated represent the maximum estimated fixed-line speeds as predicted by Ofcom. Please note that these are estimates, and actual service availability and speeds may differ.
Property Location

Mortgage Calculator
Contact Agent

Contact Ulster Property Sales (UPS) Andersonstown
Request More Information
Requesting Info about...
78 Garnock Hill, Blacks Road, Belfast, BT10 0AW

By registering your interest, you acknowledge our Privacy Policy

By registering your interest, you acknowledge our Privacy Policy
































