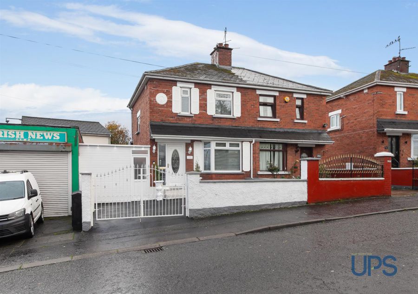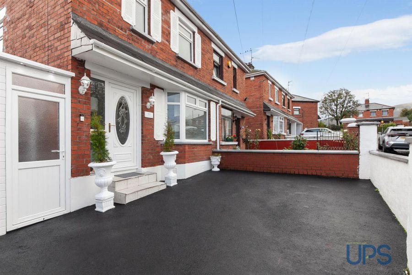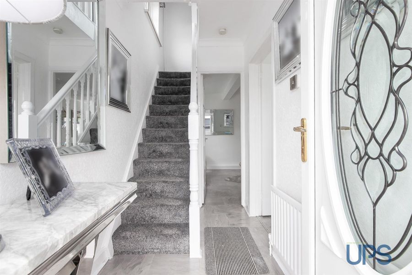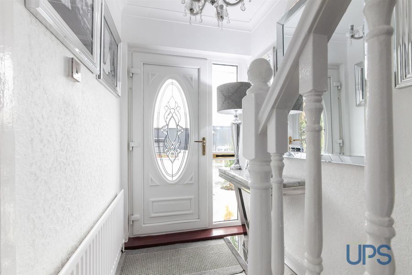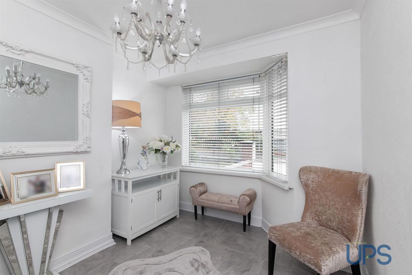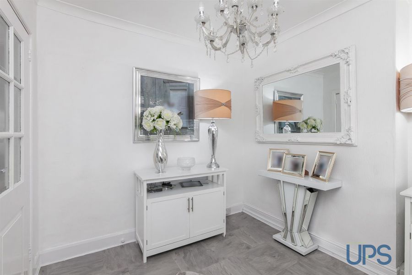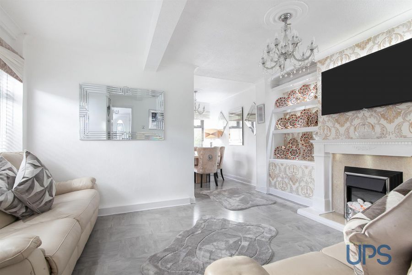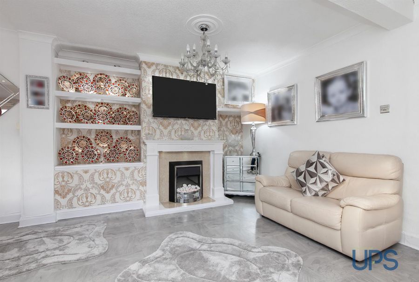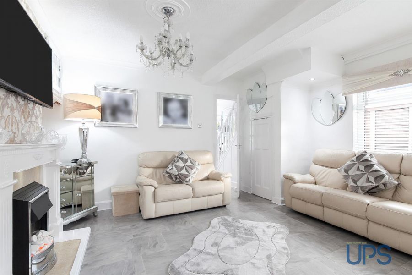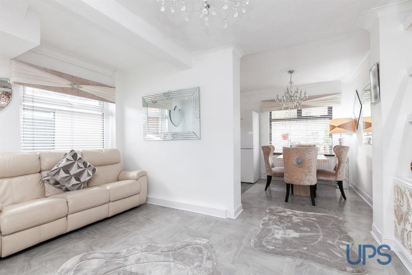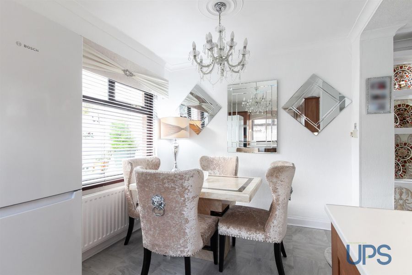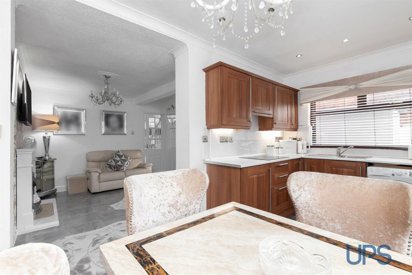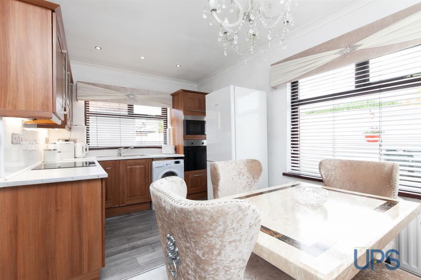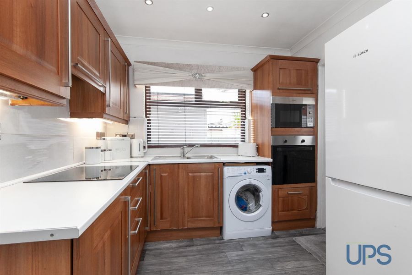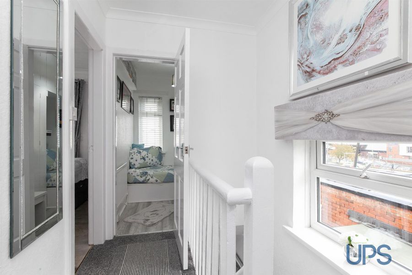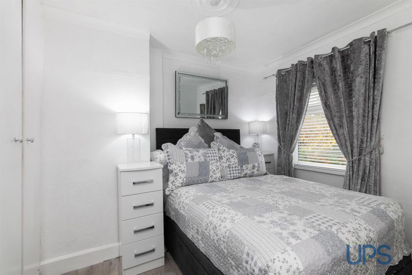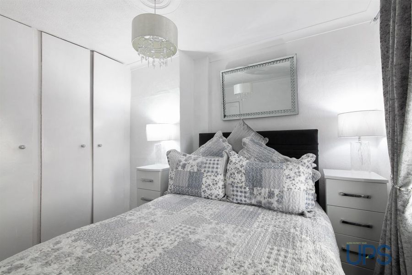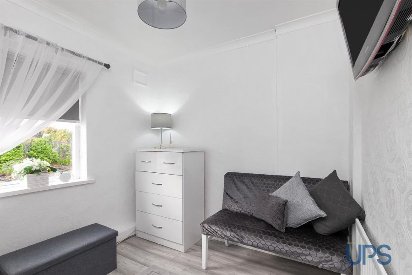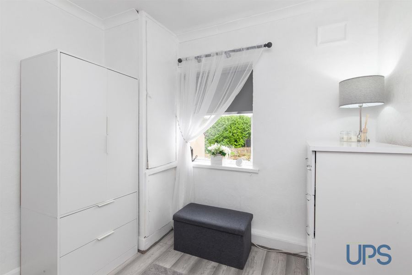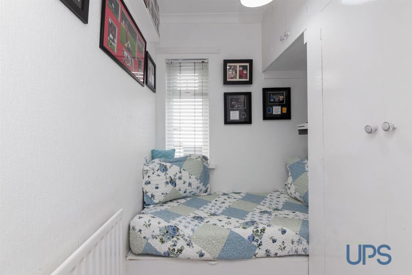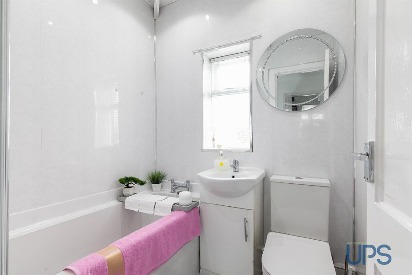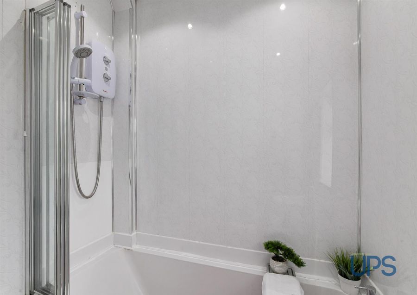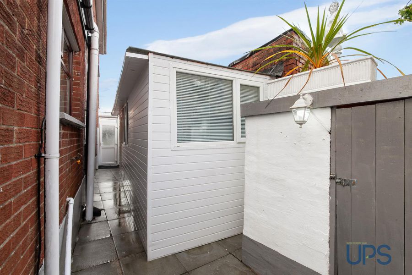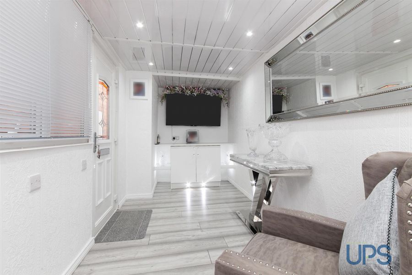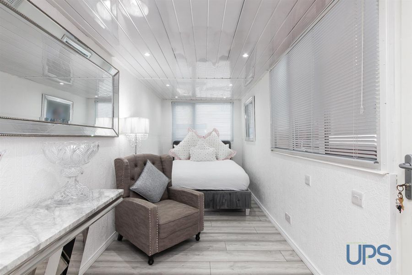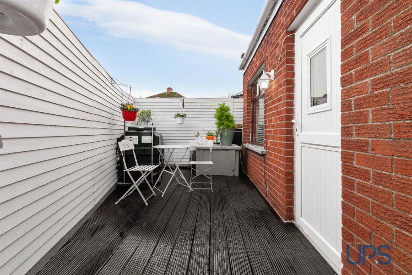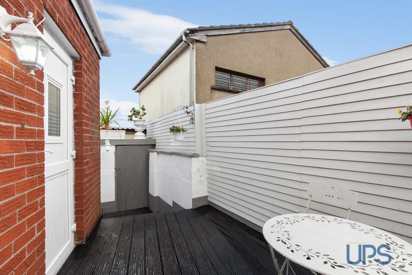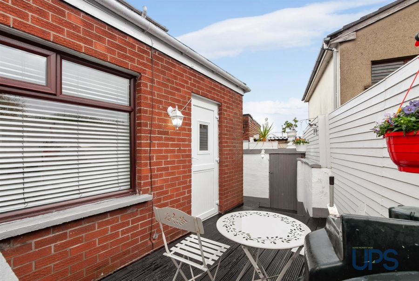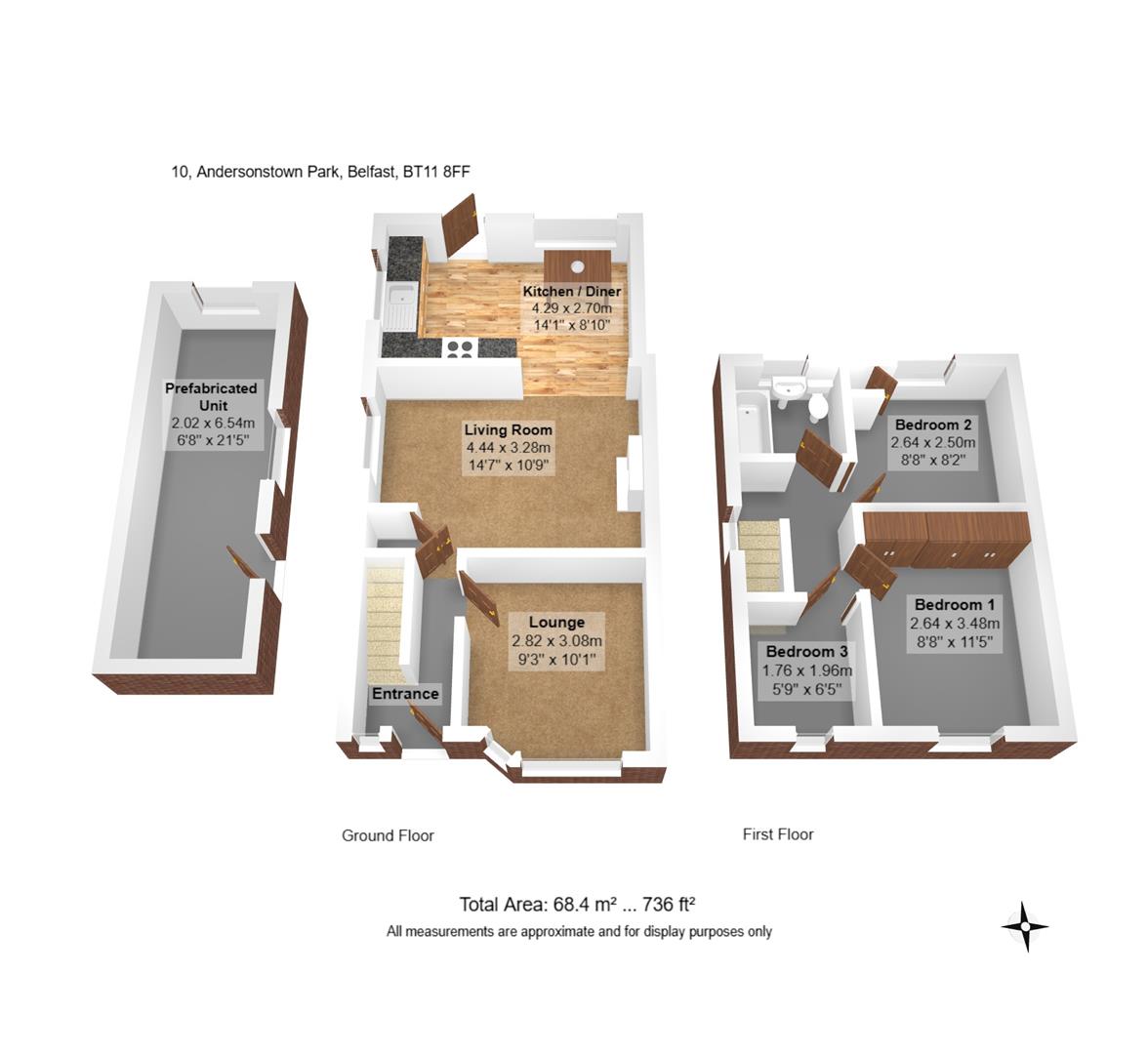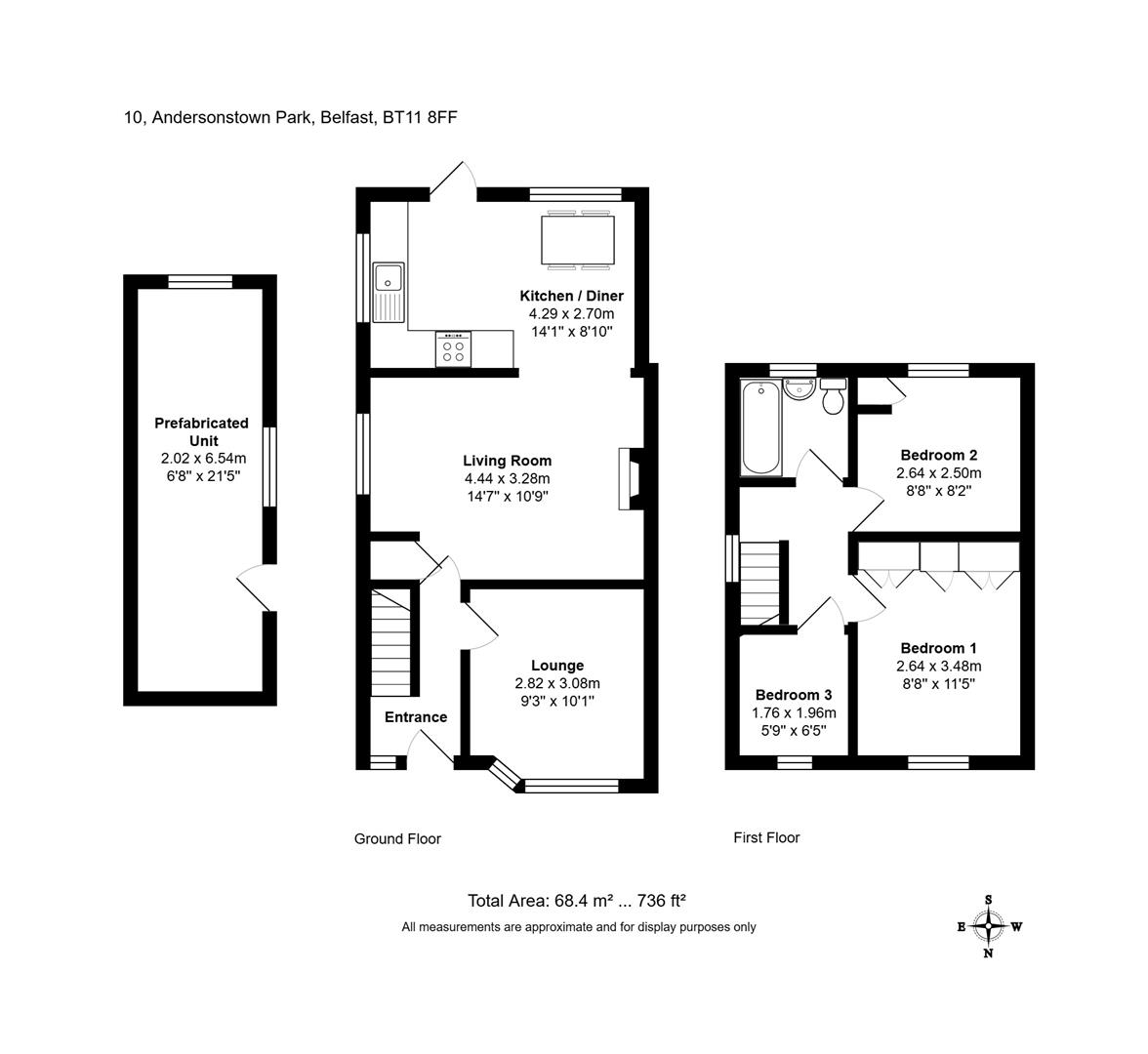Contact Agent

Contact Ulster Property Sales (UPS) Andersonstown
3 Bed Semi-Detached House
10 Andersonstown Park
Belfast, BT11 8FF
offers around
£169,950

Key Features & Description
Well maintained and presented, extended, red brick semi detached home.
Three bright comfortable bedrooms.
Two separate reception rooms / Extended family room open to:
Luxury fitted kitchen kitchen / casual dining area.
White bathroom suite.
Upvc double glazed windows.
Oil fired central heating system.
Magnificent garden room / further bedroom / office or work from home space.
Fantastic doorstep convenience.
Well worth a visit.
Description
A well maintained and presented, extended, red brick, semi detached, family home that enjoys a fantastic bright, south facing position within this prime residential, established location off the Andersonstown Road. Three bedrooms. Two separate reception rooms to include an extended family room open to a luxury fitted kitchen. White bathroom suite. Upvc double glazed windows. Oil fired central heating system. Magnificent garden room / further Bedroom / Office of work from home space. Fantastic doorstep convenience within a short walk to the Kennedy Centre to include Argos, Sainsbury´s, Lidl and Asda / Westwood Shopping Centre are all close by. Easy access to excellent transport links to include bus, taxi and the Glider service makes this established location so appealing. Well worth a visit.
A well maintained and presented, extended, red brick, semi detached, family home that enjoys a fantastic bright, south facing position within this prime residential, established location off the Andersonstown Road. Three bedrooms. Two separate reception rooms to include an extended family room open to a luxury fitted kitchen. White bathroom suite. Upvc double glazed windows. Oil fired central heating system. Magnificent garden room / further Bedroom / Office of work from home space. Fantastic doorstep convenience within a short walk to the Kennedy Centre to include Argos, Sainsbury´s, Lidl and Asda / Westwood Shopping Centre are all close by. Easy access to excellent transport links to include bus, taxi and the Glider service makes this established location so appealing. Well worth a visit.
Rooms
GROUND FLOOR
Upvc double glazed entrance door to;
ENTRANCE HALL
Feature flooring.
LOUNGE 10'4 X 10'2 (3.15m X 3.10m)
Feature bay window and flooring.
EXTENDED FAMILY / LIVING ROOM 14'9 X 11'2 (4.50m X 3.40m)
Feature flooring, Feature fireplace, twin display shelf, open to;
EXTENDED KITCHEN / DINING AREA 14'1 X 9'1 (4.29m X 2.77m)
Range of high and low level units, formica work surfaces, built-in oven and microwave, 4 ring hob, plumbed for washing machine, sink unit. Feature flooring.
FIRST FLOOR
BEDROOM 1 9'4 X 9'3 (2.84m X 2.82m)
BEDROOM 2 9'3 X 8'2 (2.82m X 2.49m)
BEDROOM 3 6'5 X 5'5 (1.96m X 1.65m)
WHITE BATHROOM SUITE
Panelled bath, wash hand basin, low flush w.c, pvc wall coverings, electric shower unit.
OUTSIDE
Driveway to front, pillars / gates to car parking, decking to rear with feature fencing.
GARDEN ROOM / BEDROOM / OFFICE 21'0 X 7'9 (6.40m X 2.36m)
Feature flooring / lighting.
Broadband Speed Availability
Potential Speeds for 10 Andersonstown Park
Max Download
10000
Mbps
Max Upload
10000
MbpsThe speeds indicated represent the maximum estimated fixed-line speeds as predicted by Ofcom. Please note that these are estimates, and actual service availability and speeds may differ.
Property Location

Mortgage Calculator
Contact Agent

Contact Ulster Property Sales (UPS) Andersonstown
Request More Information
Requesting Info about...
10 Andersonstown Park, Belfast, BT11 8FF
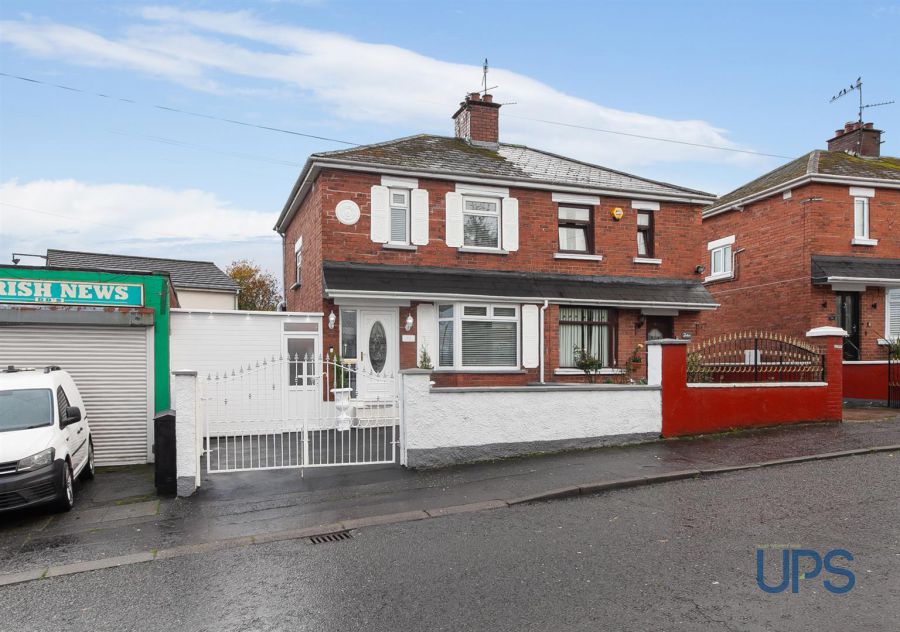
By registering your interest, you acknowledge our Privacy Policy

By registering your interest, you acknowledge our Privacy Policy

