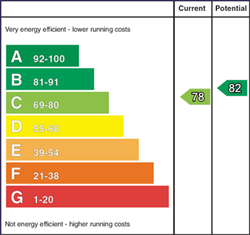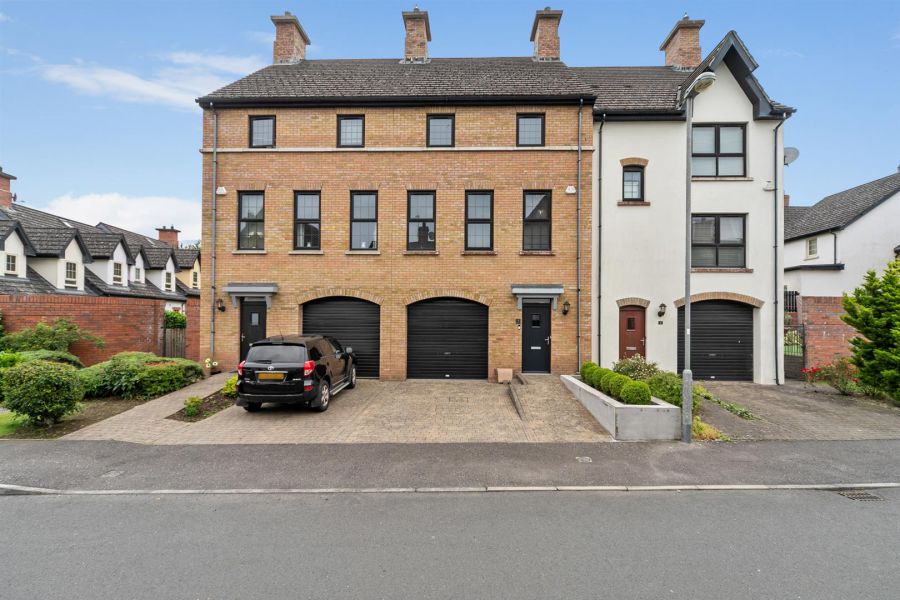Contact Agent

Contact Ulster Property Sales (UPS) Forestside
3 Bed Townhouse
4 Bracken Hill Avenue, Ballymaconaghy Road
Belfast, BT8 6ZS
asking price
£295,000

Key Features & Description
Modern townhouse recently constructed
Three good size bedrooms
Master with en-suite shower room
Bright and spacious lounge with feature fireplace
Deluxe fitted kitchen open to the family dining
White bathroom suite with additional shower cubicle
1st floor w/c
Utility room on the ground floor
Gas heating / double glazed windows
Integral garage with electric roller door
Description
Of recent construction, this deceptively spacious town house, offers bright and well proportioned accommodation within this popular development just off the Ballymaconaghy Road in the ever popular Four Winds area of Belfast. Internally the property has been finished and presented to an exceptional standard throughout, comprising 3 good sized bedrooms, master with en-suite, lounge with feature fireplace, a contemporary fitted kitchen / dining area, a 1st floor W/C and family bathroom suite with an additional shower cubicle on the top floor. In addition the property also benefits from a gas heating system, double glazing, off street parking that leads to the integral garage with electric roller door. Outside there are enclosed low maintenance rear garden finished with artificial grass which can be accessed from the kitchen / dining area. An excellent home in a great location, close to all local amenities of the Four Winds, main arterial routes into and out of Belfast to include the Cairnshill Park & Ride and leading primary and post primary schools.
Of recent construction, this deceptively spacious town house, offers bright and well proportioned accommodation within this popular development just off the Ballymaconaghy Road in the ever popular Four Winds area of Belfast. Internally the property has been finished and presented to an exceptional standard throughout, comprising 3 good sized bedrooms, master with en-suite, lounge with feature fireplace, a contemporary fitted kitchen / dining area, a 1st floor W/C and family bathroom suite with an additional shower cubicle on the top floor. In addition the property also benefits from a gas heating system, double glazing, off street parking that leads to the integral garage with electric roller door. Outside there are enclosed low maintenance rear garden finished with artificial grass which can be accessed from the kitchen / dining area. An excellent home in a great location, close to all local amenities of the Four Winds, main arterial routes into and out of Belfast to include the Cairnshill Park & Ride and leading primary and post primary schools.
Rooms
The accommodation comprises
Composite front door leading to the entrance hall
Entrance hall
Under stairs storage.
Utility room 7'2 X 6'5 (2.18m X 1.96m)
Work surfaces, single drainer sink unit with mixer taps, extractor fan, plumbed for washing machine, dryer space,, tiled floor.
Integral garage 22'6 X 11'1 (6.86m X 3.38m)
Electric roller door, light and power.
1st floor
Lounge 20'7 X 11'1 (6.27m X 3.38m)
Attractive fireplace with raised granite hearth housing a coal effect gas fire.
Additional lounge image
Kitchen / dining 18'4 X 12'5 (5.59m X 3.78m)
Full range of high and low level 2 tone units, single drainer sink unit with mixer taps, granite work surfaces, 4 ring gas hob and double oven, extractor fan, integrated dishwasher, integrated fridge freezer, recessed spotlights, tiled floor, open to the dining area.
Dining
Tiled floor, recessed spotlights, double glazed French doors leading to the rear gardens.
Cloaks 5'2 X 4'3 (1.57m X 1.30m)
Low flush w/c, pedestal wash hand basin, part tiled walls, tiled floor.
2nd floor
Landing, Storage, access to the roof space via a slingsby ladder approach, partially floored, insulated, light.
Bedroom 1 13'4 X 11'5 (4.06m X 3.48m)
En-suite 8'9 X 3'1 (2.67m X 0.94m)
Comprising corner shower cubicle with chrome thermostatically controlled shower, low flush w/c, pedestal wash hand basin, tiled floor, fully tiled walls, wall mounted radiator.
Bedroom 2 11'8 X 10'3 (3.56m X 3.12m)
Bedroom 3 16'7 X 10'6 (5.05m X 3.20m)
Measurement is to the wall behind the robes.
Wall to wall built in sliding robes.
Wall to wall built in sliding robes.
Bathroom 9'2 X 6'4 (2.79m X 1.93m)
Luxury white suite comprising panelled bath, mixer taps, telephone hand shower, low flush w/c, pedestal wash hand basin, fully tiled walls, extractor fan, tiled floor, corner shower cubicle with chrome thermostatically controlled shower.
Additional bathroom image
Outside
Brick paved driveway to the front with off street parking leading to the attached integral garage.
Rear gardens
Paved patio to the rear with additional artificial grass area, outside tap, light and outside power sockets. Access to the rear for bin movement.
Additional garden image
Rear elevation
Broadband Speed Availability
Potential Speeds for 4 Bracken Hill Avenue, Ballymaconaghy Road
Max Download
1800
Mbps
Max Upload
220
MbpsThe speeds indicated represent the maximum estimated fixed-line speeds as predicted by Ofcom. Please note that these are estimates, and actual service availability and speeds may differ.
Property Location

Mortgage Calculator
Contact Agent

Contact Ulster Property Sales (UPS) Forestside
Request More Information
Requesting Info about...
4 Bracken Hill Avenue, Ballymaconaghy Road, Belfast, BT8 6ZS

By registering your interest, you acknowledge our Privacy Policy

By registering your interest, you acknowledge our Privacy Policy





































