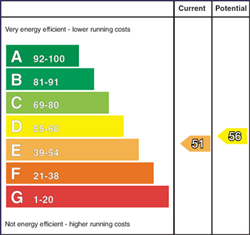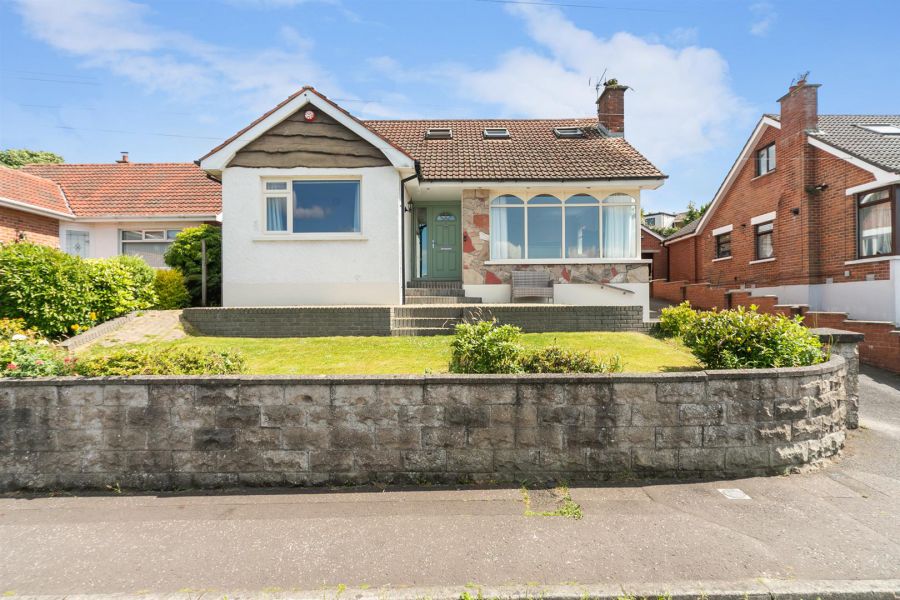Contact Agent

Contact Ulster Property Sales (UPS) Forestside
4 Bed Detached House
9 Glencregagh Park, Upper Knockbreda Road
belfast, BT6 0NS
asking price
£339,950

Key Features & Description
Exceptional & extended detached home
Four bedrooms
Two reception rooms
Luxury fitted kitchen / dining
Deluxe white bathroom suite with additional shower cubicle
Utility room
Oil heating / double glazed
Off street parking / detached garage
Excellent rear gardens
High levels of presentation throughout
Description
Situated off the Upper Knockbreda Road, Glencregagh Park is within walking distance to Lesley Forestside Shopping Centre and is convenient to the Ormeau & Ravenhill Road's and Outer Ring providing easy access to most parts of the City. The property itself is positioned on a fantastic site with superb rear gardens, and is located in this prime residential location. Internally the accommodation comprises, spacious lounge, a luxury, recently fitted kitchen / dining, a separate utility room and a deluxe bathroom with feature claw footed bath and additional shower cubicle. 2 of the 4 bedrooms are located on the ground floor. Upstairs there are two further good size bedrooms. There is off street parking for 2-3 cars that leads to the detached garage. The gardens have been very well maintained to both the front and also to the rear. The property has been presented to a high standard both inside and outside and would be an excellent purchase for those hoping to downsize or offers great potential for those hoping to extend and create their dream family home and make the most of the fantastic outside space. This home would also present no onward chain.
Situated off the Upper Knockbreda Road, Glencregagh Park is within walking distance to Lesley Forestside Shopping Centre and is convenient to the Ormeau & Ravenhill Road's and Outer Ring providing easy access to most parts of the City. The property itself is positioned on a fantastic site with superb rear gardens, and is located in this prime residential location. Internally the accommodation comprises, spacious lounge, a luxury, recently fitted kitchen / dining, a separate utility room and a deluxe bathroom with feature claw footed bath and additional shower cubicle. 2 of the 4 bedrooms are located on the ground floor. Upstairs there are two further good size bedrooms. There is off street parking for 2-3 cars that leads to the detached garage. The gardens have been very well maintained to both the front and also to the rear. The property has been presented to a high standard both inside and outside and would be an excellent purchase for those hoping to downsize or offers great potential for those hoping to extend and create their dream family home and make the most of the fantastic outside space. This home would also present no onward chain.
Rooms
The accommodation comprises
Composite front door leading to the entrance hall.
Entrance hall
Solid walnut oak engineered floor.
Lounge 19'5 X 13'3 (5.92m X 4.04m)
Solid walnut oak engineered floor. Feature marble and granite fireplace with raised hearth housing an open fire.
Additional lounge image
Kitchen 9'6 X 8'7 (2.90m X 2.62m)
Modern recently fitted kitchen with a range of high and low level units in cashmere and ink blue finish. Single drainer sink unit with mixer taps, formica work surfaces, 4 ring hob and under oven, integrated dishwasher, integrated fridge freezer , pvc panelled ceiling, recessed spotlights.
Additional kitchen image
Dining 10'3 X 10'1 (3.12m X 3.07m)
Herring bone luxury vinyl laminate. Open to the kitchen.
Utility room
Plumbed for washing machine, part wood panelled walls, laminate floor, part tiled walls,
Deluxe white bathroom 10'2 X 8'5 (3.10m X 2.57m)
White bathroom suite with feature claw foot bath, mixer taps, telephone hand shower, corner shower cubicle with thermostatically controlled shower, wash hand basin with storage below, low flush w/c, fully tiled walls, tiled floor, pvc panelled ceiling, recessed spotlights,
Additional bathroom image
Bedroom 1 13'7 X 10'7 (4.14m X 3.23m)
Bedroom 2 10'7 X 10'3 (3.23m X 3.12m)
Built in storage under stairs, laminate flooring.
1st floor
Landing, roof window, built in storage and eaves storage.
Bedroom 3 12'7 X 11'5 (3.84m X 3.48m)
Laminate flooring, 2 x roof windows, eaves storage, wood panelled ceiling, wall to wall built in storage.
Bedroom 4 9'5 X 7'7 (2.87m X 2.31m)
Roof window.
Outside
Off street parking leading to the detached garage
Detached garage 17'7 X 9'5 (5.36m X 2.87m)
Up and over door, light and power, housing oil fired boiler.
Front gardens
Gardens to the front laid in lawn.
Rear gardens
Enclosed flagged patio area to the rear leading to an excellent, mature garden, bordered by mature trees and shrubs. Outside light and tap.
Large garden shed with light and power, side gate access.
Large garden shed with light and power, side gate access.
Additional garden image
Rear elavation
Broadband Speed Availability
Potential Speeds for 9 Glencregagh Park, Upper Knockbreda Road
Max Download
1800
Mbps
Max Upload
220
MbpsThe speeds indicated represent the maximum estimated fixed-line speeds as predicted by Ofcom. Please note that these are estimates, and actual service availability and speeds may differ.
Property Location

Mortgage Calculator
Contact Agent

Contact Ulster Property Sales (UPS) Forestside
Request More Information
Requesting Info about...
9 Glencregagh Park, Upper Knockbreda Road, belfast, BT6 0NS

By registering your interest, you acknowledge our Privacy Policy

By registering your interest, you acknowledge our Privacy Policy
































