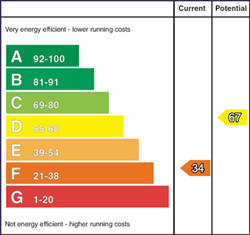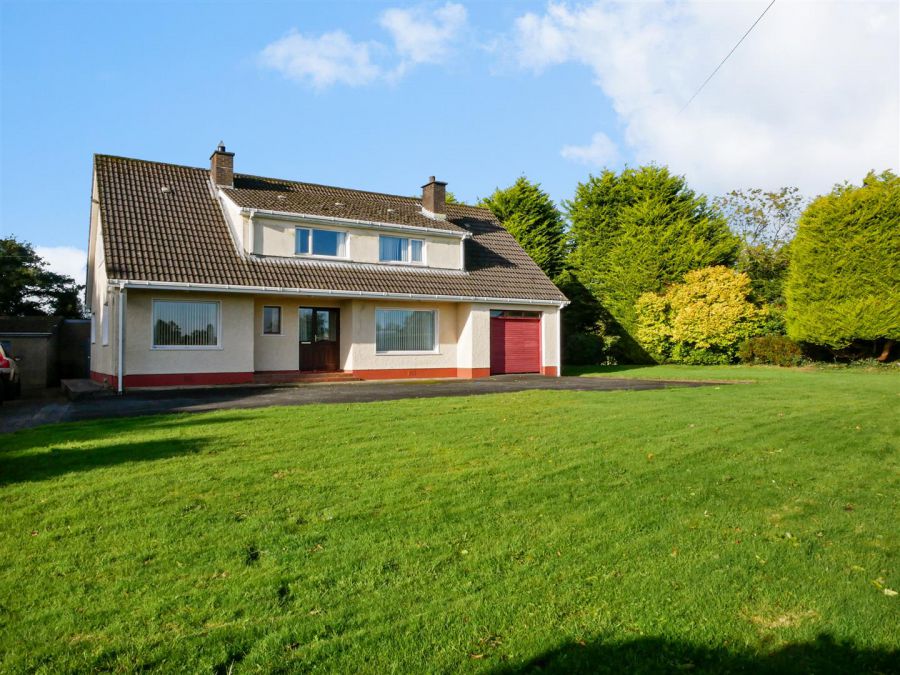Contact Agent

Contact Ulster Property Sales (UPS) Forestside
4 Bed Detached House
30 Cadger Road
carryduff, belfast, BT8 8AU
asking price
£425,000

Key Features & Description
Detached Family Home Set On Just Over 1 Acre
Four Bedrooms
Three Receptions
Downstairs Shower Suite
Bathroom Suite 1st Floor
Oil Heating
Driveway With Ample Parking and Offers The Ability To turn
Attached Garage & Out Buildings
Large Front, Side & Rear Gardens
Semi Rural Location
Description
Cadger Road in Carryduff offers "the best of both worlds" with its convenience to the main arterial routes and leading schools both primary and post primary, whilst having a rural outlook in all directions.
Set on just over an acre, this detached family home offers spacious, well proportioned accommodation comprising four bedrooms, three receptions, fitted kitchen with casual dining area. downstairs shower and first floor bathroom suite.
Set on just over an acre of ground, the property has superb gardens front and side with access to at attached garage, (31'0 x 11'4), out building and an additional field to the rear.
Approximately 15 years ago there was planning for an additional dwelling in the side garden, however this permission has lapsed.
An excellent family home for those hoping for both space inside and out, as well as convenience.
Cadger Road in Carryduff offers "the best of both worlds" with its convenience to the main arterial routes and leading schools both primary and post primary, whilst having a rural outlook in all directions.
Set on just over an acre, this detached family home offers spacious, well proportioned accommodation comprising four bedrooms, three receptions, fitted kitchen with casual dining area. downstairs shower and first floor bathroom suite.
Set on just over an acre of ground, the property has superb gardens front and side with access to at attached garage, (31'0 x 11'4), out building and an additional field to the rear.
Approximately 15 years ago there was planning for an additional dwelling in the side garden, however this permission has lapsed.
An excellent family home for those hoping for both space inside and out, as well as convenience.
Rooms
Open entrance Porch
Leading to entrance hall.
Entrance Hall
Down-stairs Showers Suite
Walk-in shower, Sink unit. Low flush w.c.
Lounge / Dining 24'0 X 12'5 (7.32m X 3.78m)
Tiled fire-place housing an open fire.
Fitted Kitchen 14'3 X 13'6 (4.34m X 4.11m)
Full range of high and low level units, glazed cabinets, built in hob and overhead extractor fan, double oven. Integrated fridge and dishwasher. single drainer sink unit with mixer taps. Tongue and groove ceiling.
Living Room 13'1 X 10'7 (3.99m X 3.23m)
Fire place with wooden surround.
First Floor
Bedroom One 18'1 X 10'6 (5.51m X 3.20m)
Sink unit. Built in bedroom furniture. Storage area.
Bedroom Two 17'3 X 11'5 (5.26m X 3.48m)
Built in bedroom furniture.
Bedroom Three 12'9 X 12'4 (3.89m X 3.76m)
Built in bedroom furniture.
Bedroom Four 10'5 X 7'9 (3.18m X 2.36m)
(at widest points ) Built in robe.
Bathroom Suite
Comprising panelled bath with panelled bath with shower unit above, wash hand basin. storage / low flush w.c Bidet. Part tiled walls.
Large study/ Landing
Outside Front
Front, side and rear gardens laid in lawn.
Tarmac driveway with ample space to park and turn, leading to attached garage.
Tarmac driveway with ample space to park and turn, leading to attached garage.
Attached Garage 31'0 X 11'4 (9.45m X 3.45m)
Roller door. Sink unit. Light and power. Housing oil boiler.
Outside Rear
Enclosed rear gardens with additional out buildings.
Access to addition field included in the sale.
Access to addition field included in the sale.
Broadband Speed Availability
Potential Speeds for 30 Cadger Road
Max Download
49
Mbps
Max Upload
9
MbpsThe speeds indicated represent the maximum estimated fixed-line speeds as predicted by Ofcom. Please note that these are estimates, and actual service availability and speeds may differ.
Property Location

Mortgage Calculator
Contact Agent

Contact Ulster Property Sales (UPS) Forestside
Request More Information
Requesting Info about...
30 Cadger Road, carryduff, belfast, BT8 8AU

By registering your interest, you acknowledge our Privacy Policy

By registering your interest, you acknowledge our Privacy Policy


























