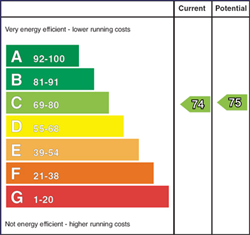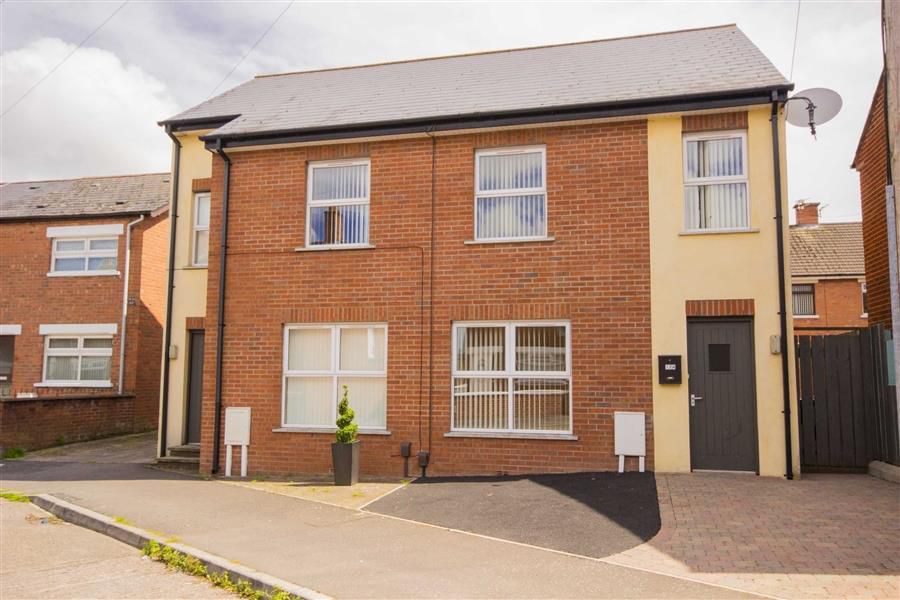Contact Agent

Contact Ulster Property Sales (UPS) Ballyhackamore
3 Bed Detached House
12a Glenhoy Drive
belfast, BT5 5LB
pcm
£925pm

Key Features & Description
Semi-Detached House In A Quiet Cul-De-Sac Location
Family Bathroom And Downstairs Cloakroom
Bright And Spacious Living Room
Modern Fitted Kitchen With Range Of Appliances.
Enclosed rear courtyard
Ideal Location Close To Transport Links And School
Description
An excellent opportunity to rent a semi-detached property located on Glenhoy Drive in the popular Bloomfield area. The property comprises a spacious lounge, fitted kitchen with dining area, downstairs wc, three bedrooms and a white bathroom suite. Externally the property offers an enclosed rear courtyard while also benefitting from gas fired central heating and PVC double glazed windows. This property will experience high demand due to its close proximity to schools, shops, local amenities, bus routes and is only a short commute to Belfast City Centre.
** Pictures shown are historic and subject to change **
An excellent opportunity to rent a semi-detached property located on Glenhoy Drive in the popular Bloomfield area. The property comprises a spacious lounge, fitted kitchen with dining area, downstairs wc, three bedrooms and a white bathroom suite. Externally the property offers an enclosed rear courtyard while also benefitting from gas fired central heating and PVC double glazed windows. This property will experience high demand due to its close proximity to schools, shops, local amenities, bus routes and is only a short commute to Belfast City Centre.
** Pictures shown are historic and subject to change **
Rooms
Accommodation Comprises
Entrance Hall
Lounge 62'4" X 39'4"atwidestpoint (19.00m X 12.00matwidestpoint)
Kitchen 49'3" X 11'1"atwidestpoints (15.00m X 3.38matwidestpoints)
At widest points. Range of high and low level units, single drainer stainless steel sink unit with laminate work surface, free standing cooker, extractor hood, washing machine, fridge and freezer, gas fired boiler, partly tiled walls and tiled floor. Double glazed patio doors to courtyard.
Downstairs wc
Pedestal wash hand basin and low flush W/c
First Floor
Landing
Access to roofspace.
Bedroom 1 45'11" X 29'6"@widestpoints (14.00m X 9.00m@widestpoints)
Bedroom 2 36'1" X 29'6" (11.00m X 9.00m)
Bedroom 3 9'0" X 7'0"Atwidestpoints (2.74m X 2.13mAtwidestpoints)
Wardrobe.
Bathroom
White suite comprising panelled bath with mixer taps, overhead shower and glass shower screen, pedestal wash hand basin with mixer taps and tiled splashback, low flush wc, partly tiled walls and extractor fan.
Outside
Enclosed rear courtyard.
Broadband Speed Availability
Potential Speeds for 12a Glenhoy Drive
Max Download
1800
Mbps
Max Upload
220
MbpsThe speeds indicated represent the maximum estimated fixed-line speeds as predicted by Ofcom. Please note that these are estimates, and actual service availability and speeds may differ.
Property Location

Contact Agent

Contact Ulster Property Sales (UPS) Ballyhackamore
Request More Information
Requesting Info about...
12a Glenhoy Drive, belfast, BT5 5LB

By registering your interest, you acknowledge our Privacy Policy

By registering your interest, you acknowledge our Privacy Policy










