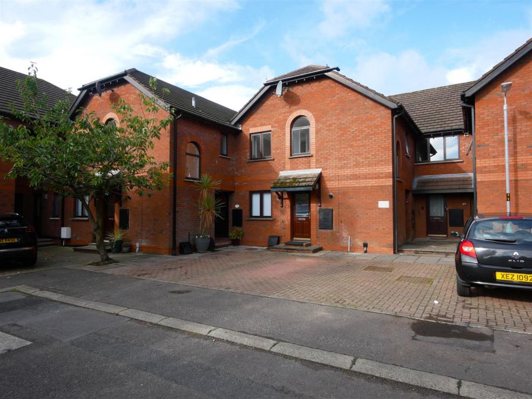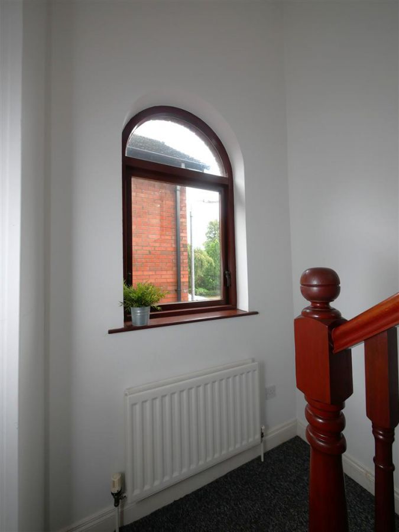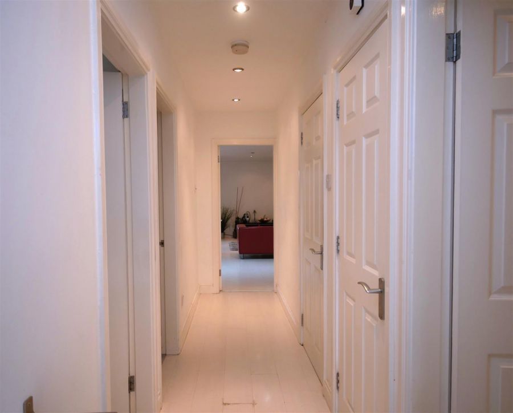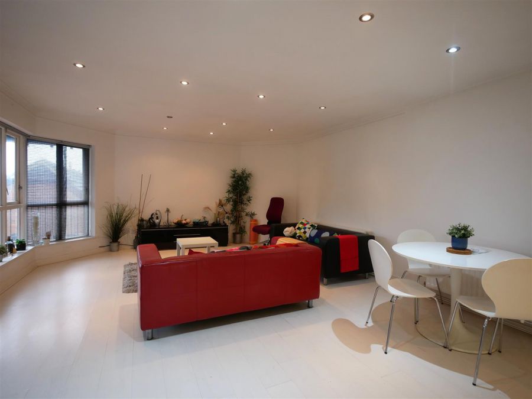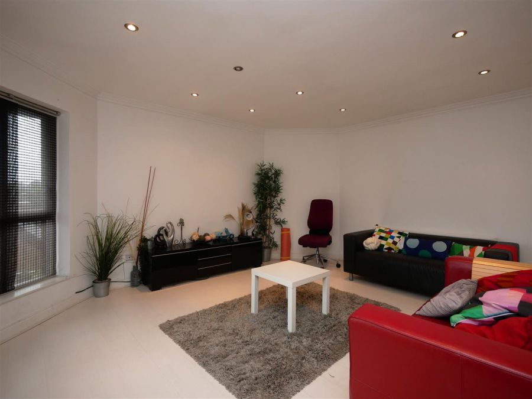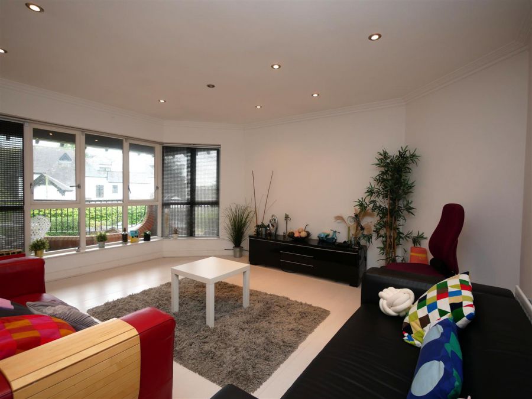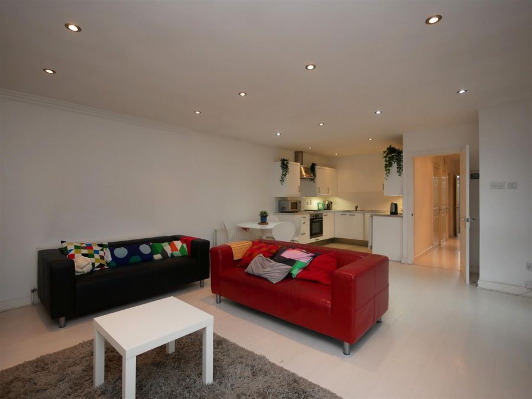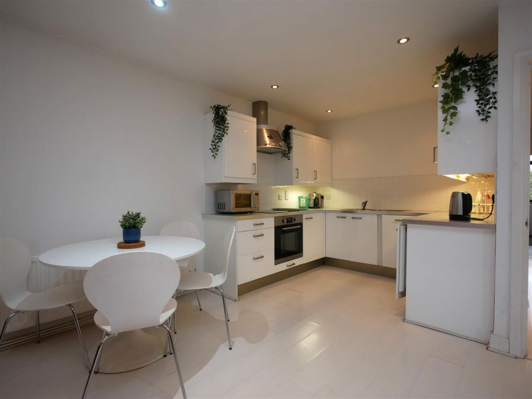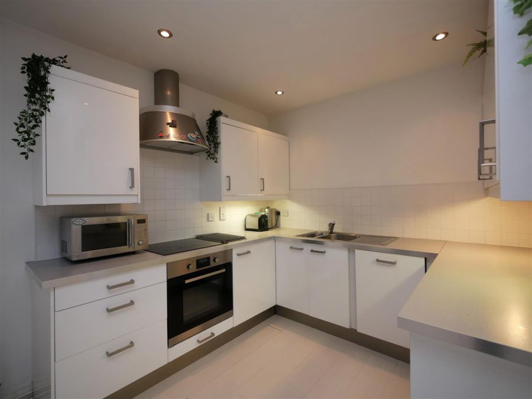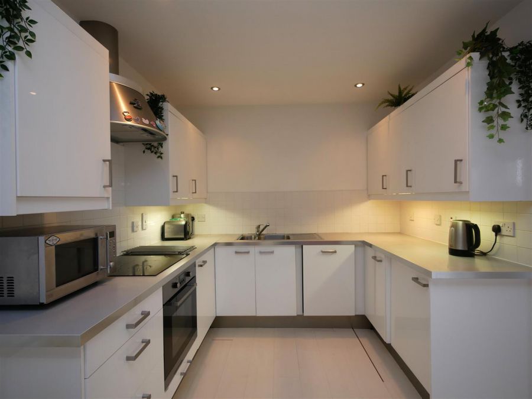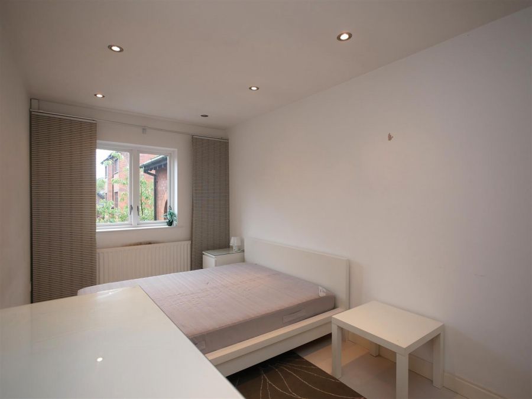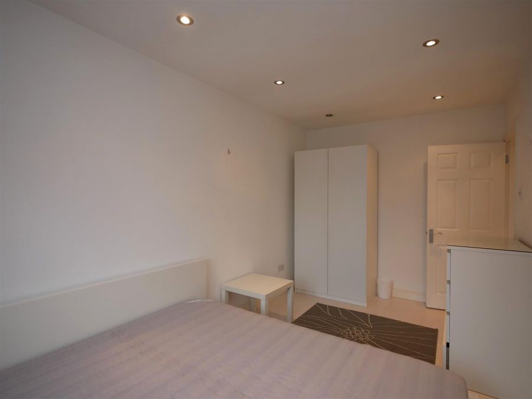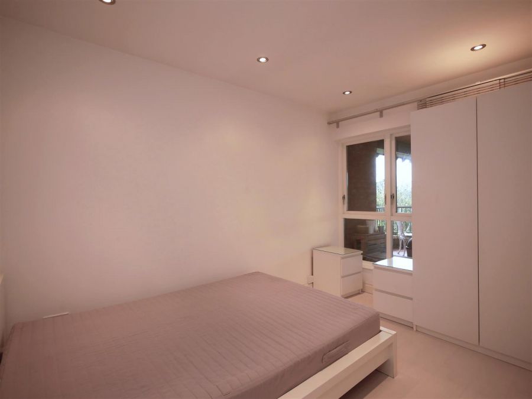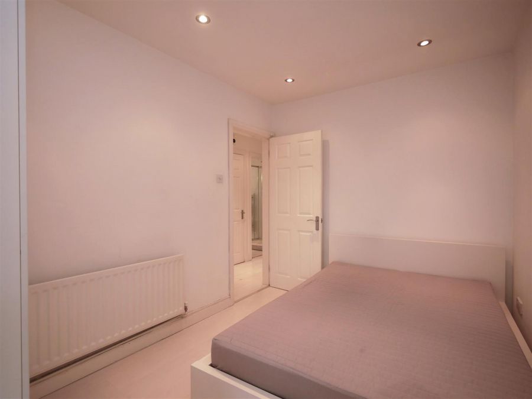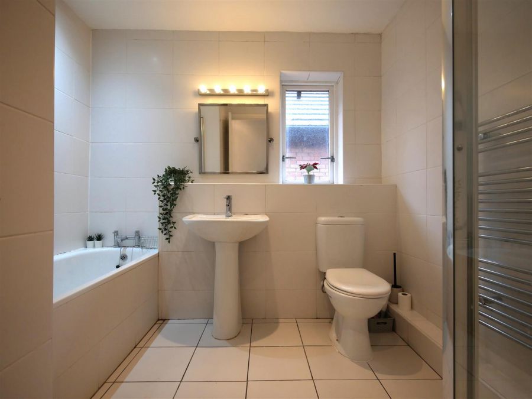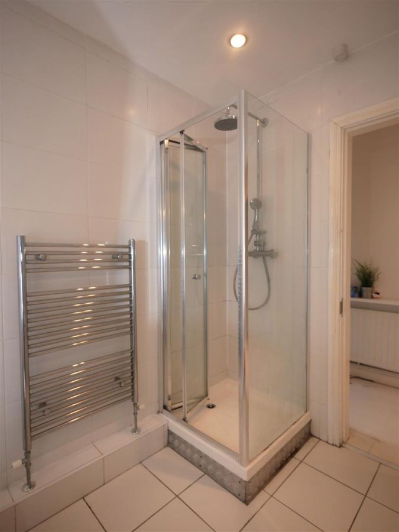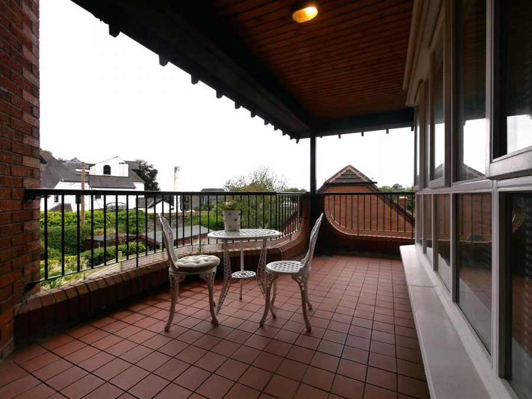Contact Agent

Contact Ulster Property Sales (UPS) Forestside
2 Bed Apartment
33 Hampton Manor, Hampton Park, Belfast
Belfast, BT7 3EL
pcm
£1,300pm

Key Features & Description
Fantastic 1st floor apartment
Two double bedrooms
Open plan Lounge / dining / & modern fitted kitchen
Good size balcony to the side
Deluxe bathroom & separate shower cubicle
Gas central heating
Double glazed windows
Resident & visitor parking
Cul de sac position
Available to move in
Description
Located in a prime residential location, Hampton Manor is a small development located off the tree lined Hampton Park, on the upper Ormeau Road. Exceptionally deceiving from the outside, this 1st floor apartment offers bright and spacious accommodation which consists of 2 double size bedrooms, a open plan lounge / kitchen & dining which provides access to the side balcony area. In addition there is a deluxe white bathroom suite with separate shower cubicle, good storage in the hallway and it is finished with gas fired central heating and double glazed windows.
Located in a high demand location close to so many amenities, it is also finished to a high specification and we would therefore expect immediate interest!
Located in a prime residential location, Hampton Manor is a small development located off the tree lined Hampton Park, on the upper Ormeau Road. Exceptionally deceiving from the outside, this 1st floor apartment offers bright and spacious accommodation which consists of 2 double size bedrooms, a open plan lounge / kitchen & dining which provides access to the side balcony area. In addition there is a deluxe white bathroom suite with separate shower cubicle, good storage in the hallway and it is finished with gas fired central heating and double glazed windows.
Located in a high demand location close to so many amenities, it is also finished to a high specification and we would therefore expect immediate interest!
Rooms
The accommodation Comprises
Glass panelled front door to entrance hall, cloaks under stairs, gas boiler. Stairs to first floor.
1st floor
Hallway, laminate flooring, built in storage, with additional large walk in storage, plumbed for washing machine,
Lounge / Dining 21'8 X 16'7 (6.60m X 5.05m)
Laminate flooring, recessed spotlights, access to balcony
Open plan to modern fitted kitchen
Open plan to modern fitted kitchen
Balcony
Large covered balcony
Modern Fitted Kitchen
Range of high and low level built in units, 4 ring hob and under oven, stainless steel over head extractor fan, single drainer stainless steel 1 1/4 bowl sink unit with mixer taps, work surfaces, low level integrated fridge. Integrated dishwasher, part tiled walls. Recessed spotlights.
Bedroom One 15'8 X 8'1 (4.78m X 2.46m)
Recessed spotlights, laminate flooring.
Bedroom Two 11'9 X 8'1 (3.58m X 2.46m)
Recessed spotlights, laminate flooring.
White Bathroom Suite 8'9 X 8'4 (2.67m X 2.54m)
White suite comprising panelled bath with mixer taps, Mira sport electric shower. Pedestal wash hand basin, low flush w/c, separate shower cubicle with chrome shower unit with drench head and hand shower attachment, tiled floor, recessed spotlights, heated chrome towel rail.
Outside
Communal parking to the front.
Video
Broadband Speed Availability
Potential Speeds for 33 Hampton Manor, Hampton Park, Belfast
Max Download
1800
Mbps
Max Upload
220
MbpsThe speeds indicated represent the maximum estimated fixed-line speeds as predicted by Ofcom. Please note that these are estimates, and actual service availability and speeds may differ.
Property Location

Contact Agent

Contact Ulster Property Sales (UPS) Forestside
Request More Information
Requesting Info about...
33 Hampton Manor, Hampton Park, Belfast, Belfast, BT7 3EL
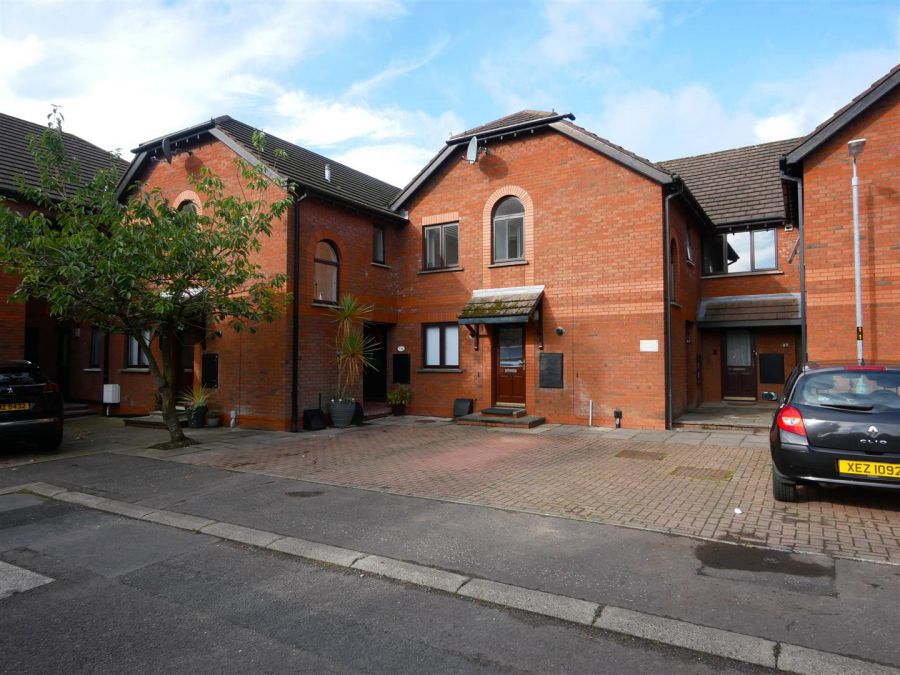
By registering your interest, you acknowledge our Privacy Policy

By registering your interest, you acknowledge our Privacy Policy

