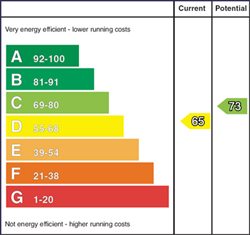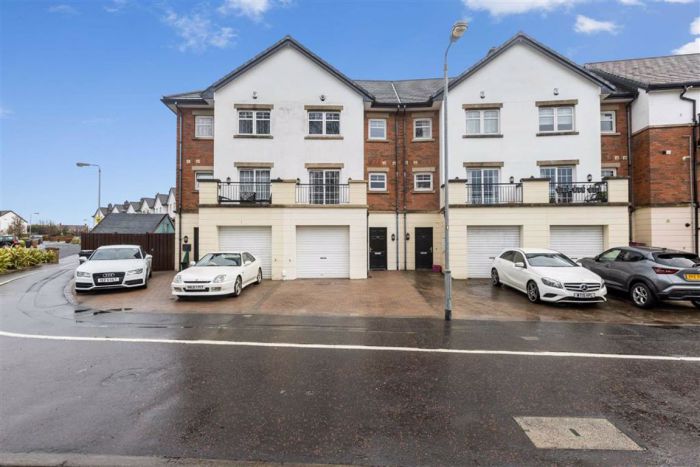Contact Agent

Contact Ulster Property Sales (UPS) Forestside
4 Bed Townhouse
22 Beech Heights
wellington square, belfast, BT7 3LQ
asking price
£285,000

Key Features & Description
Spacious Town House
Four Bedrooms Master En-Suite
One Reception Room
Fitted Kitchen Dining & Balcony
Downstairs Shower & Utility
White Bathroom Suite
Gas Heating/Double Glazed
Driveway Leading To
Integral Garage
Enclosed Rear Garden
Description
No 22, is a beautifully presented residence which will appeal to both first time buyers or families looking for flexible accommodation. Internally the property has been recently redecorated and comprises four bedrooms, master with en-suite, spacious lounge with sliding doors to Juliet style balcony, modern fitted kitchen open to dining area with access to balcony, white bathroom suite on top floor and shower suite on ground floor. In addition the property also benefits from a gas fired central heating system and utility room!
To the front of the property is a brick paved driveway providing off street parking and an integral garage with light, power and an electric roller shutter door. There is also a nice balcony area. To the rear is an enclosed garden, perfect for summer entertaining!
Situated off Annadale Avenue on the banks of the River Lagan, Wellington Square is a popular development within walking distance to Queens University, Stranmillis Village and the Ormeau Road. Also close by is the Lagan towpath and transport links into and out of Belfast City Centre.
All in all, an excellent home ready to move into.
No 22, is a beautifully presented residence which will appeal to both first time buyers or families looking for flexible accommodation. Internally the property has been recently redecorated and comprises four bedrooms, master with en-suite, spacious lounge with sliding doors to Juliet style balcony, modern fitted kitchen open to dining area with access to balcony, white bathroom suite on top floor and shower suite on ground floor. In addition the property also benefits from a gas fired central heating system and utility room!
To the front of the property is a brick paved driveway providing off street parking and an integral garage with light, power and an electric roller shutter door. There is also a nice balcony area. To the rear is an enclosed garden, perfect for summer entertaining!
Situated off Annadale Avenue on the banks of the River Lagan, Wellington Square is a popular development within walking distance to Queens University, Stranmillis Village and the Ormeau Road. Also close by is the Lagan towpath and transport links into and out of Belfast City Centre.
All in all, an excellent home ready to move into.
Rooms
Entrance Hall
Wooden panelled front door to entrance hall. Tiled marble effect flooring. Cloaks area. Access to Integral garage.
Down-stairs Shower Suite
Comprising walk in shower cubicle with shower unit, pedestal wash hand basin with mixer taps, low flush w.c. Marble effect tiled flooring continued. Spot-lights.
Bedroom Four 10'8 X 10'4 (3.25m X 3.15m)
Utility Room
Range of units, single drainer sink unit with mixer taps, plumbed for washing machine, gas boiler. Tiled marble effect flooring.
Access to the rear.
Access to the rear.
First Floor
Lounge 18'1 X 10'7 (5.51m X 3.23m)
(at widest points) Granite fire-place with wooden surround and matching hearth. Juliet style balcony. Glass panelled door overlooking garden.
Kitchen /Dining 16'7 X 14'3 (5.05m X 4.34m)
Shaker style fitted kitchen, granite worktops, built in 5 ring gas hob, stainless steel double oven, stainless steel overhead extractor fan, single drainer 1 ¼ bowl stainless steel sink unit with mixer taps. Integrated fridge freezer and dish-washer.
Part tiled walls. Tiled flooring. Spot-lights. Upvc sliding doors to balcony overlooking protected wooded area to front.
Part tiled walls. Tiled flooring. Spot-lights. Upvc sliding doors to balcony overlooking protected wooded area to front.
White Bathroom Suite
Comprising panelled bath with mixer taps, wash hand basin with mixer taps. Cistern w.c Part tiled mosaic detailing. Tiled flooring. Spot-lights.
Second Floor
Bedroom One 18'4 X 18'6 (5.59m X 5.64m)
(at widest points)
En-suite
Comprising walk in shower cubicle with chrome shower unit above, wash hand basin with mixer taps. Hidden cistern w.c Part tiled walls with mosaic detailing. Tiled flooring. Spot-lights.
Bedroom Two 14'4 X 9'6 (4.37m X 2.90m)
Bedroom Three 14'2 X 7'0 (4.32m X 2.13m)
Outside Front
Driveway with ample parking to the front.
Integral Garage 19'5 X 9'8 (5.92m X 2.95m)
Roller door light and power.
Outside Rear
Enclosed rear patio and garden laid in lawn. Bordered by timber fencing.
Please note that we have not tested the services or systems in this property. Purchasers should make/commission their own inspections if they feel it is necessary.
Broadband Speed Availability
Potential Speeds for 22 Beech Heights
Max Download
1000
Mbps
Max Upload
220
MbpsThe speeds indicated represent the maximum estimated fixed-line speeds as predicted by Ofcom. Please note that these are estimates, and actual service availability and speeds may differ.
Property Location

Mortgage Calculator
Contact Agent

Contact Ulster Property Sales (UPS) Forestside
Request More Information
Requesting Info about...
22 Beech Heights, wellington square, belfast, BT7 3LQ

By registering your interest, you acknowledge our Privacy Policy

By registering your interest, you acknowledge our Privacy Policy
































