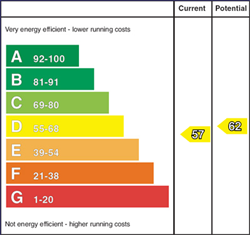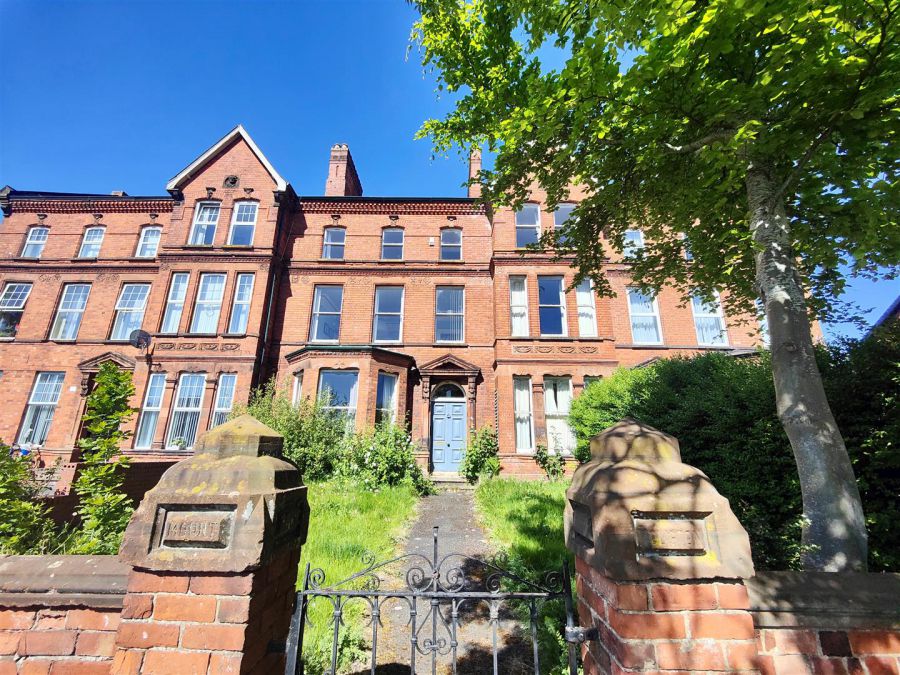Contact Agent

Contact Ulster Property Sales (UPS) Cavehill
8 Bed Terrace House
89 Cliftonville Road
Belfast, BT14 6JP
offers in the region of
£260,000

Key Features & Description
Substantial Period Residence
Much Period Detail
Gas Central Heating
Kitchen with Utility Area
Bathroom & Shower Room
3 Reception Rooms
8 Bedrooms
Development Site to Rear
Development Potential
Description
Imposing Substantial Period Residence with Adjoining Development Site
An imposing red brick double fronted period town house of enormous proportions with obvious development potential subject to planning with adjacent development site again subject to planning. The interior comprises 8 bedrooms, 3 reception rooms, bathroom plus shower room, kitchen with utility area and downstairs furnished cloakroom. A development site to rear subject to planning accessed from Easton Avenue makes this an interesting proposition to builders, developers and property speculators alike.
Immediate viewing strongly recommended.
Imposing Substantial Period Residence with Adjoining Development Site
An imposing red brick double fronted period town house of enormous proportions with obvious development potential subject to planning with adjacent development site again subject to planning. The interior comprises 8 bedrooms, 3 reception rooms, bathroom plus shower room, kitchen with utility area and downstairs furnished cloakroom. A development site to rear subject to planning accessed from Easton Avenue makes this an interesting proposition to builders, developers and property speculators alike.
Immediate viewing strongly recommended.
Rooms
Outside
Front garden in lawn, extensive enclosed rear garden with development site beyond.
Bedroom 15'0" X 15'3" (4.56m X 4.65m)
Pedestal wash hand basin.
Bedroom 7'3" X 4'3" (2.20m X 1.29m)
Bedroom 14'1" X 12'3" (4.30m X 3.73m)
Double panelled radiator.
Bedroom 15'7" X 15'6" (4.75m X 4.72m)
Panelled radiator.
Second Floor
Bathroom
White suite comprising panelled bath, pedestal wash hand basin, panelled radiator.
Separate wc
Separate wc
Landing
Hot press / copper cylinder.
Bedroom
Built-in robes, cornice ceiling
Bedroom 12'3" X 14'1" (3.73m X 4.30m)
Panelled radiator, built-in cupboards, cornice ceiling.
Bedroom 15'8" X 15'8" (4.78m X 4.78m)
Panelled radiator, cornice ceiling.
Bedroom 15'0" X 18'4" (4.56m X 5.59m)
Into bay, double panelled radiator, built-in cupboard, cornice ceiling.
Shower Room
Shower cubicle, thermostatically controlled shower unit, pedestal wash hand basin, panelled radiator, fully tiled walls.
Separate low flush wc.
Separate low flush wc.
First Floor
Landing, panelled radiator.
Furnished Cloakroom
Vanity unit, low flush wc, ceramic tiled floor.
Rear Lobby
Utility areas, gas boiler, double panelled radiator, ceramic tiled floor.
Kitchen 10'6" X 13'3" (3.20m X 4.04m)
Double drainer stainless steel sink unit, range of high and low level units, formica worktops, cooker space, plumbed for washing machine, partly tiled walls, ceramic tiled floor, panelled radiator.
Morning Room 10'7" X 13'9" (3.23m X 4.20m)
Built-in storage.
Living Room 18'4" X 15'0" (5.60m X 4.56m)
Into bay, frieze, cornice ceiling, ceiling rose.
Lounge 20'6" X 15'5" (6.26m X 4.70m)
Into bay, frieze, cornice ceiling, ceiling rose, panelled radiators.
Entrance Hall
Original frieze, cornice ceiling, 2 double panelled radiators.
Enclosed Entrance Porch
Original entrance door, original tiled floor.
Broadband Speed Availability
Potential Speeds for 89 Cliftonville Road
Max Download
1800
Mbps
Max Upload
220
MbpsThe speeds indicated represent the maximum estimated fixed-line speeds as predicted by Ofcom. Please note that these are estimates, and actual service availability and speeds may differ.
Property Location

Mortgage Calculator
Contact Agent

Contact Ulster Property Sales (UPS) Cavehill
Request More Information
Requesting Info about...
89 Cliftonville Road, Belfast, BT14 6JP

By registering your interest, you acknowledge our Privacy Policy

By registering your interest, you acknowledge our Privacy Policy

















