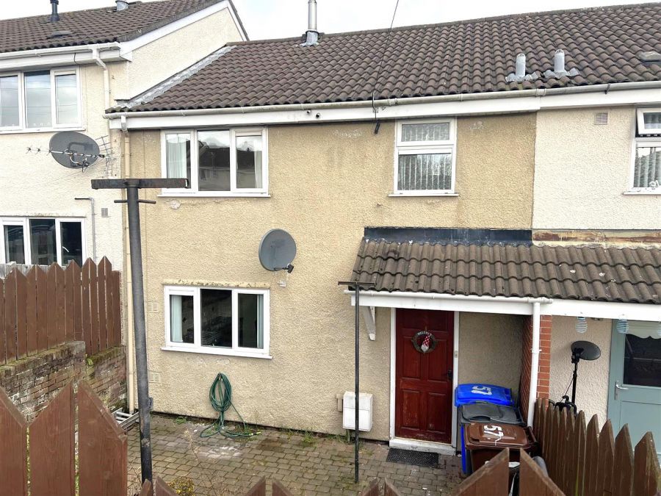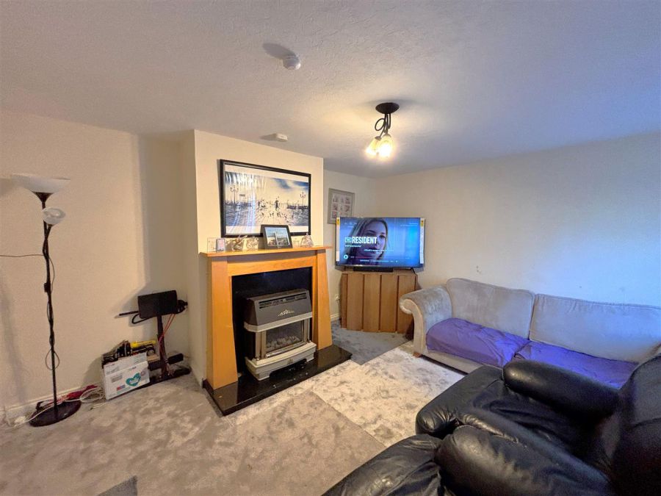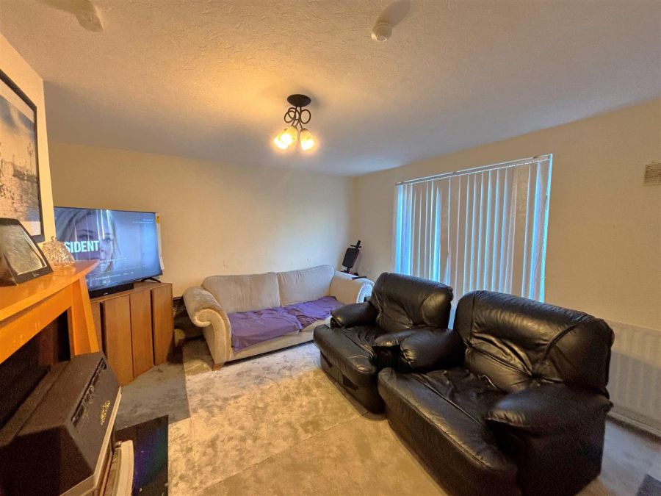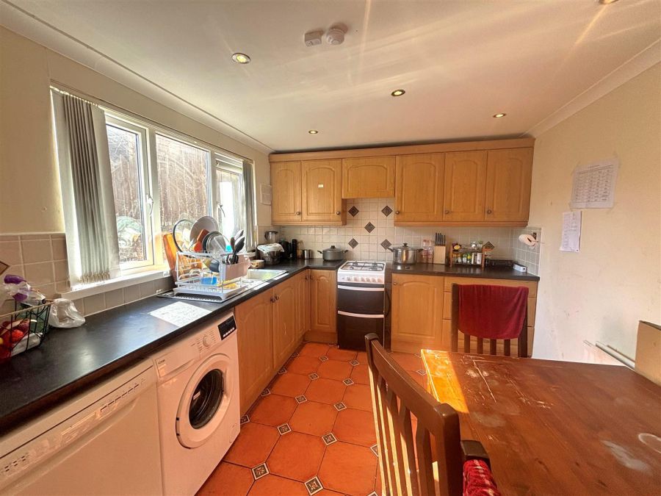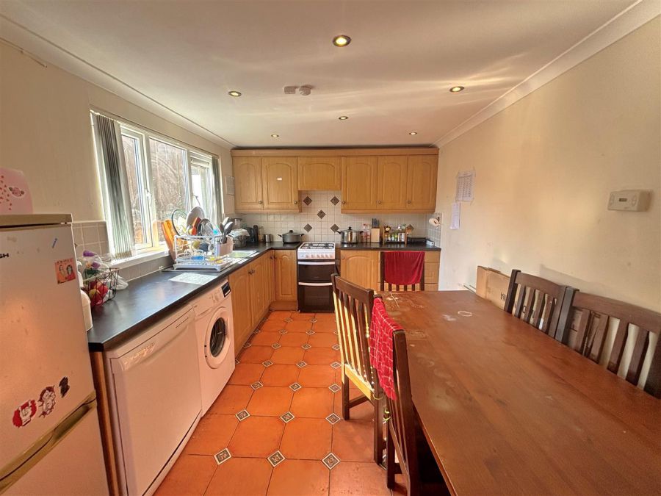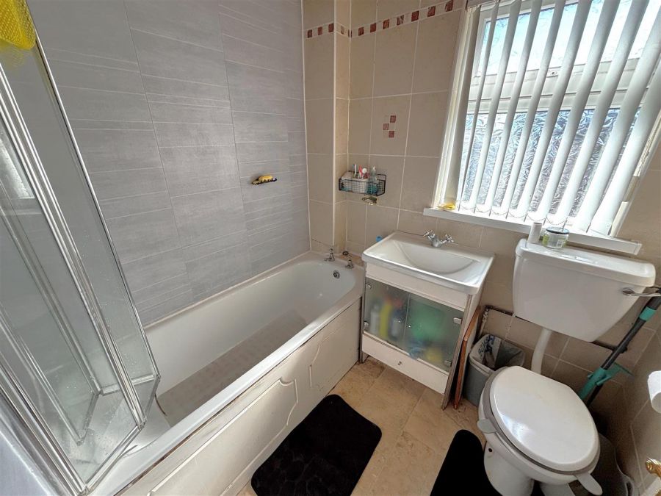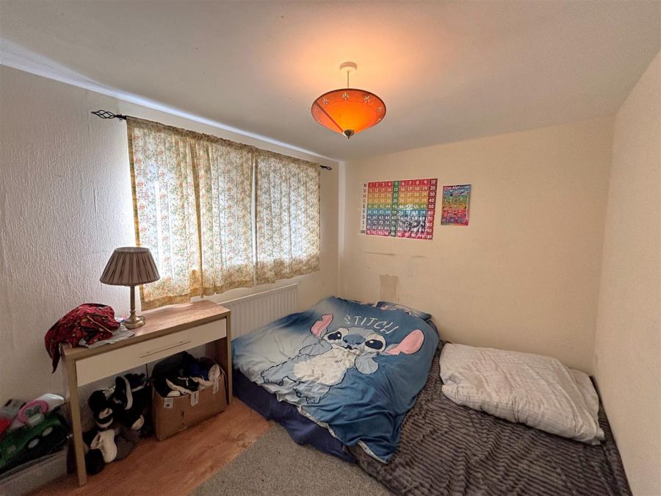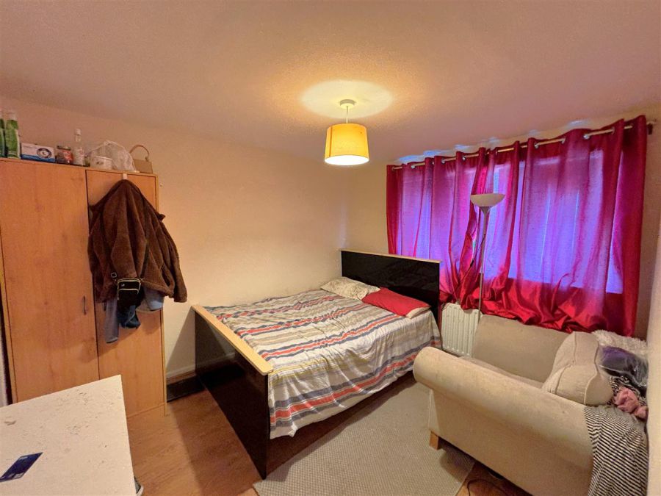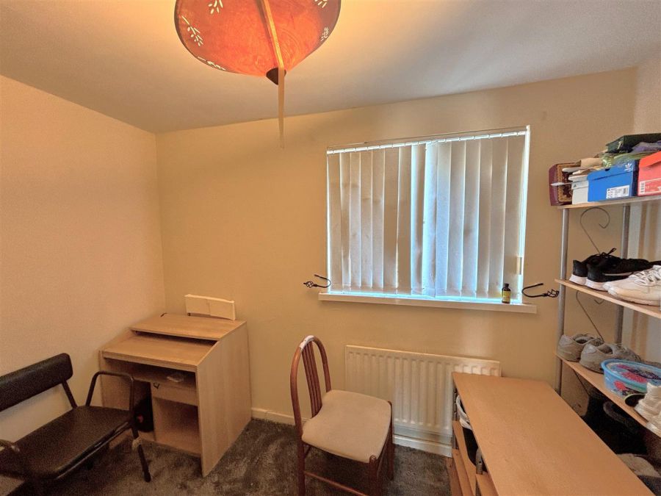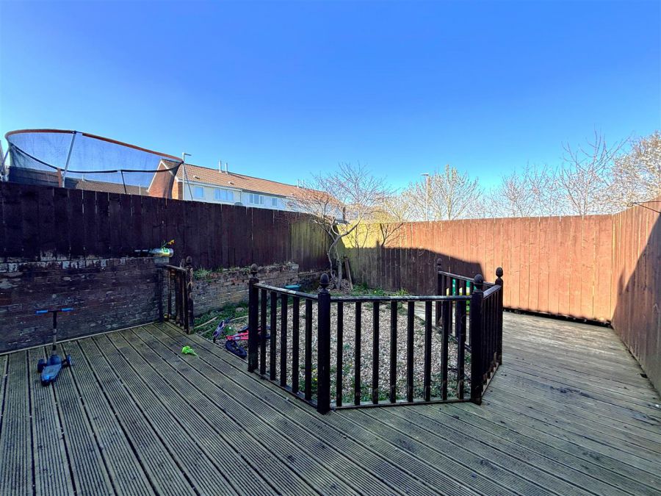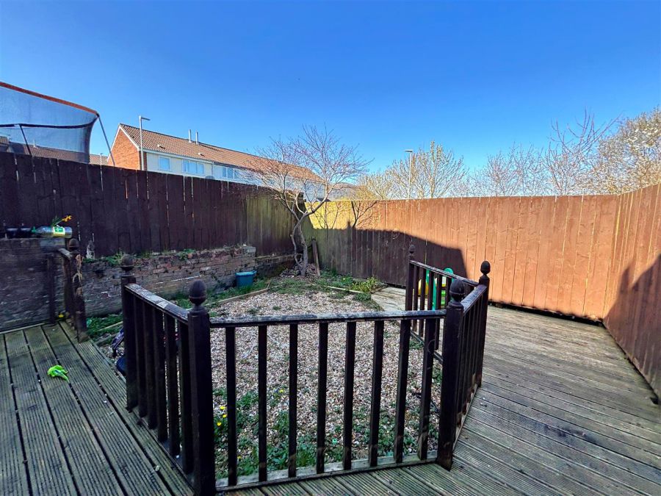Contact Agent

Contact Ulster Property Sales (UPS) Cavehill
3 Bed Terrace House
57 Westland Drive
Belfast, BT14 6NG
offers over
£109,950
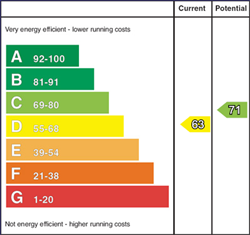
Key Features & Description
Modern Built Town Terrace
Holding A Cul-De-Sac Position
3 Bedrooms
Spacious Lounge With Patio Doors To Rear Garden
Fitted Kitchen
White Bathroom Suite
Upvc Double Glazed Windows
Gas Central Heating
Most Convenient Location
Description
A Modern Built Town Terrace Holding A Cul-De-Sac Position Within This Increasingly Popular Location.
A fabulous opportunity to purchase a modern constructed town terrace situated within this ever popular and most convenient cul-de-sac location. The interior comprises 3 bedrooms, spacious lounge with patio door to rear garden, fitted kitchen with an excellent range of units and informal dining and white bathroom suite. The dwelling further offers upvc double glazed windows, gas central heating and extensive use of wood laminate and ceramic tiled floor coverings throughout.
Low maintenance hard landscaped gardens combines with excellent local amenities making this a home not to be missed - Early viewing is highly recommended.
A Modern Built Town Terrace Holding A Cul-De-Sac Position Within This Increasingly Popular Location.
A fabulous opportunity to purchase a modern constructed town terrace situated within this ever popular and most convenient cul-de-sac location. The interior comprises 3 bedrooms, spacious lounge with patio door to rear garden, fitted kitchen with an excellent range of units and informal dining and white bathroom suite. The dwelling further offers upvc double glazed windows, gas central heating and extensive use of wood laminate and ceramic tiled floor coverings throughout.
Low maintenance hard landscaped gardens combines with excellent local amenities making this a home not to be missed - Early viewing is highly recommended.
Rooms
Entrance Hall
Hardwood entrance door, ceramic tiled floor, understairs storage, double panelled radiator.
Lounge 14'0" X 12'7" (4.27m X 3.86m)
Featured fireplace, gas fire, wood laminate floor, double panelled radiator, upvc double glazed patio doors to rear.
Kitchen 19'1" X 9'4" (5.82m X 2.87m)
Bowl and 1/2 drainer stainless steel sink unit, extensive range of high and low level units, formica worktops, cooker space, integrated extractor fan, plumbed for washing machine, plumbed for dishwasher, partly tiled walls, ceramic tiled floor, recessed lighting.
Dining Area - double panelled radiator, ceramic tiled floor, recessed lighting.
Dining Area - double panelled radiator, ceramic tiled floor, recessed lighting.
First Floor
Landing, built-in storage, hot-press, wood laminate floor, access to roofspace.
Bathroom
White bathroom suite comprising panelled bath. shower screen, electric shower, vanity unit, low flush wc, partly tiled walls, partly pvc walls, pine tongue and groove ceiling, panelled radiator.
Bedroom 13'5" X 8'11" (4.09m X 2.74m)
Built-in storage, wood laminate floor, panelled radiator.
Bedroom 10'9" X 9'6" (3.30m X 2.92m)
Built-in storage, wood laminate floor, panelled radiator.
Bedroom 10'4" X 6'7" (3.15m X 2.01m)
Wood laminate floor, panelled radiator.
Outside
Gardens front and rear in flowerbeds and featured decked area.
Broadband Speed Availability
Potential Speeds for 57 Westland Drive
Max Download
1800
Mbps
Max Upload
220
MbpsThe speeds indicated represent the maximum estimated fixed-line speeds as predicted by Ofcom. Please note that these are estimates, and actual service availability and speeds may differ.
Property Location

Mortgage Calculator
Contact Agent

Contact Ulster Property Sales (UPS) Cavehill
Request More Information
Requesting Info about...
57 Westland Drive, Belfast, BT14 6NG
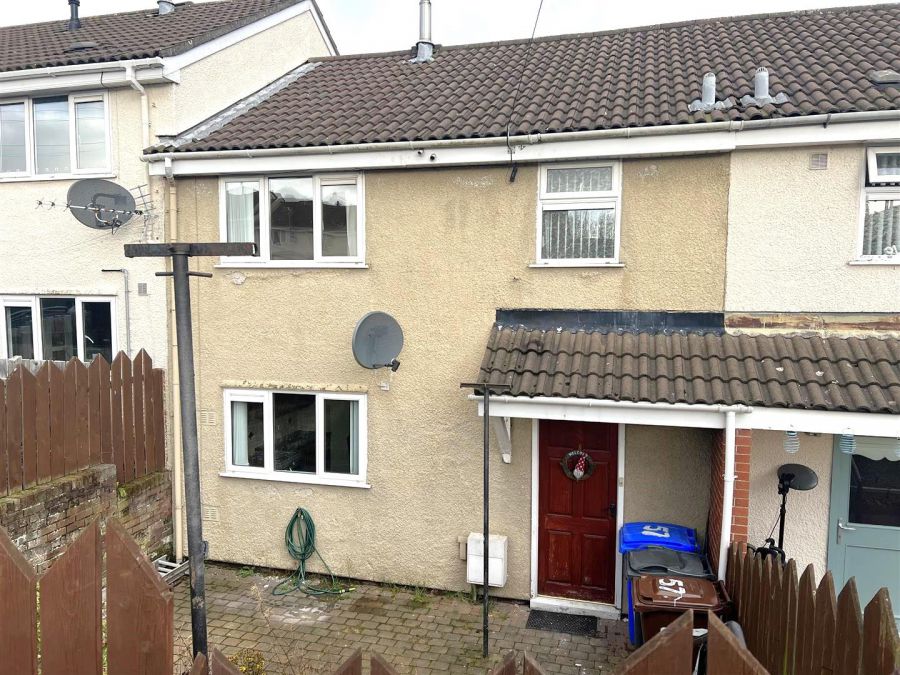
By registering your interest, you acknowledge our Privacy Policy

By registering your interest, you acknowledge our Privacy Policy

