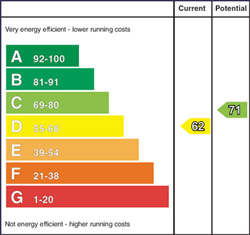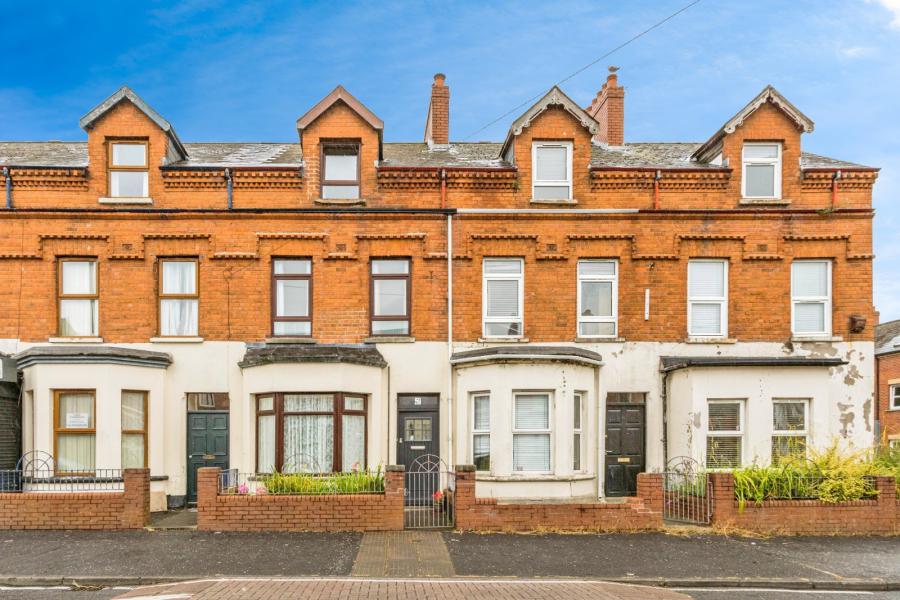4 Bed House
59 Agincourt Avenue
Belfast City Centre, Belfast, BT7 1QB
price
£169,950

Key Features & Description
Description
We are delighted to present to the market this substantial three storey townhouse located just off the Ormeau Road in South Belfast.
On the ground floor the property comprises a spacious living room, a separate dining and an excellent kitchen space with a great range of units. The first floor offers an impressive master bedroom, a further double room, and a modern shower room suite. The second floor comprises another superb double bedroom and another very generous double room. There is a small gated garden to the front and a well maintained rear yard.
The property is conveniently located a short stroll from Queen's University, and the many shops, cafe's restaurants and bars that run along the Ormeau Road. The home also offers a very short commute to the Belfast City Centre.
We are delighted to present to the market this substantial three storey townhouse located just off the Ormeau Road in South Belfast.
On the ground floor the property comprises a spacious living room, a separate dining and an excellent kitchen space with a great range of units. The first floor offers an impressive master bedroom, a further double room, and a modern shower room suite. The second floor comprises another superb double bedroom and another very generous double room. There is a small gated garden to the front and a well maintained rear yard.
The property is conveniently located a short stroll from Queen's University, and the many shops, cafe's restaurants and bars that run along the Ormeau Road. The home also offers a very short commute to the Belfast City Centre.
Rooms
GROUND FLOOR
A welcoming entrance hall with recently fitted composite front door, and laminate flooring.
Living Room 11'0" X 10'6" (3.35m X 3.20m)
A bright and spacious living room with laminate flooring, bay window and wall shelving.
Dining Room 11'3" X 10'9" (3.43m X 3.28m)
An excellent dining room with laminate flooring, under-stair storage, and wall shelving.
Kitchen 9'11" X 6'4" (3.02m X 1.93m)
A well maintained kitchen with a good range of high and low level units, induction hob and electric oven, extractor hood and a single drainer with antique style mixer taps. The kitchen has a vinyl floor and partially tiled walls.
FIRST FLOOR
Bedroom One 14'7" X 11'3" (4.45m X 3.43m)
A very impressive master bedroom with two large bright windows and carpet.
Bedroom Four 10'8" X 8'11" (3.25m X 2.72m)
Spacious double bedroom with carpet and wall shelving.
Shower Room 7'8" X 7'4" (2.34m X 2.24m)
A modern shower room with a vinyl floor, wash hand basin with mixer tap, low flush wc, and shower enclosure with a thermo-controlled shower unit. The bathroom has been finished PVC wall panelling.
SECOND FLOOR
Bedroom Two 14'7" X 11'3" (4.45m X 3.43m)
Beautiful double bedroom with carpet and an outlook to the front.
Bedroom Three 10'7" X 8'11" (3.23m X 2.72m)
A double bedroom with carpet, wall shelving and a bright velux window.
OUTSIDE
There is a gated garden to the front a good sized yard to the rear with a power socket.
Broadband Speed Availability
Potential Speeds for 59 Agincourt Avenue
Max Download
1800
Mbps
Max Upload
220
MbpsThe speeds indicated represent the maximum estimated fixed-line speeds as predicted by Ofcom. Please note that these are estimates, and actual service availability and speeds may differ.
Property Location

Mortgage Calculator
Contact Agent

Contact Reeds Rains (Ormeau)
Request More Information
Requesting Info about...
59 Agincourt Avenue, Belfast City Centre, Belfast, BT7 1QB

By registering your interest, you acknowledge our Privacy Policy

By registering your interest, you acknowledge our Privacy Policy





















