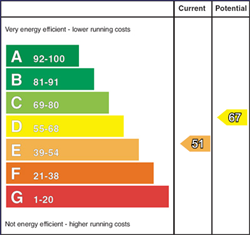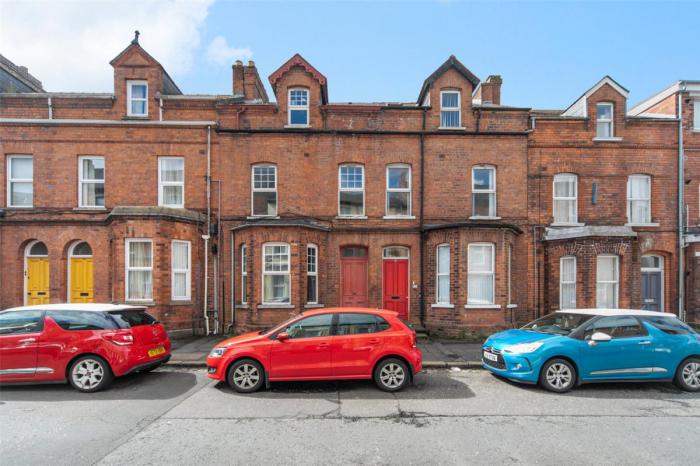Contact Agent

Contact Simon Brien (South Belfast)
5 Bed Terrace House
98 Wellesley Avenue
belfast city centre, belfast, BT9 6DH
price
£275,000

Key Features & Description
Description
We are delighted to bring to the market this superb five-bedroom three-storey mid-terrace located just off the Lisburn Road in South Belfast. The location offers ease of access for the city commuter and is within striking distance of the City Hospital, Queens University, Lisburn Road and Malone Road.
In short the property comprises of: reception hall, living dining room, spacious kitchen diner, five well-proportioned bedrooms over three floors, bathroom with white suite and separate shower room with white suite.
The property further benefits from UPVC double glazing, gas fired central heating, an enclosed south facing rear courtyard ideal for outdoor entertaining and current HMO compliance.
With generously proportioned rooms, bright accommodation throughout, close proximity to Belfast City Centre and main arterial transport links, this property ticks a lot of boxes for the prospective buyer. Early internal inspection is highly recommended to appreciate all this property has to offer.
We are delighted to bring to the market this superb five-bedroom three-storey mid-terrace located just off the Lisburn Road in South Belfast. The location offers ease of access for the city commuter and is within striking distance of the City Hospital, Queens University, Lisburn Road and Malone Road.
In short the property comprises of: reception hall, living dining room, spacious kitchen diner, five well-proportioned bedrooms over three floors, bathroom with white suite and separate shower room with white suite.
The property further benefits from UPVC double glazing, gas fired central heating, an enclosed south facing rear courtyard ideal for outdoor entertaining and current HMO compliance.
With generously proportioned rooms, bright accommodation throughout, close proximity to Belfast City Centre and main arterial transport links, this property ticks a lot of boxes for the prospective buyer. Early internal inspection is highly recommended to appreciate all this property has to offer.
Rooms
Reception Hall
Hardwood front door into reception hall with tiled floor, access to gas meter, cloaks area
Living Room 12'10" X 9'4" (3.9m X 2.84m)
Outlook to rear, tiled floor, understairs storage cupboard
Kitchen/ Diner 17'5" X 8'0" (5.3m X 2.44m)
Range of high and low level units, laminate effect worktops, stainless steel single drainer sink with chrome taps, space for washing machine and free standing cooker, extractor fan, tiled floor, ample space for casual dining, space for fridge freezer, hardwood access door to rear courtyard
Bedroom 1 14'6" X 12'1" (4.42m X 3.68m)
Landing
Picture window, access hatch to roofspace
Bathroom
White suite comprising, low flush WC with push button, pedestal wash hand basin with chrome taps, panelled bath, PVC enclosure, red ring electric shower with telephone attachment, vinyl flooring, extractor fan
Shower Room
White suite comprising, low flush WC with push button, pedestal wash hand basin with chrome taps, corner shower with glass bi-folding door, vinyl flooring, extractor fan
Bedroom 2 16'3" X 11'5" (4.95m X 3.48m)
Outlook to front
Bedroom 3 11'5" X 10'3" (3.48m X 3.12m)
Outlook to rear
Bedroom 4 16'3" X 11'6" (4.95m X 3.5m)
Outlook to front
Bedroom 5 11'5" X 9'6" (3.48m X 2.9m)
Outlook to rear.
Broadband Speed Availability
Potential Speeds for 98 Wellesley Avenue
Max Download
1800
Mbps
Max Upload
220
MbpsThe speeds indicated represent the maximum estimated fixed-line speeds as predicted by Ofcom. Please note that these are estimates, and actual service availability and speeds may differ.
Property Location

Mortgage Calculator
Contact Agent

Contact Simon Brien (South Belfast)
Request More Information
Requesting Info about...
98 Wellesley Avenue, belfast city centre, belfast, BT9 6DH

By registering your interest, you acknowledge our Privacy Policy

By registering your interest, you acknowledge our Privacy Policy



















