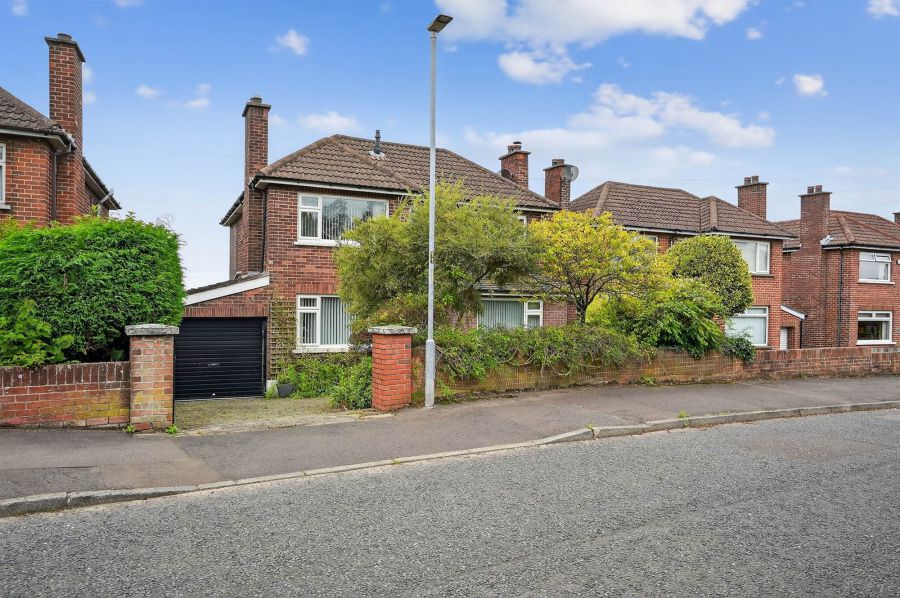Contact Agent

Contact Templeton Robinson (Lisburn Road)
3 Bed Detached House
43 Beechill Park West
Beechill, Belfast, BT8 6NW
offers over
£265,000

Key Features & Description
Well Presented, Three Bedroom Detached Home with Landscaped Gardens with an Array of Shrubs, Bushes and Trees and Paved Patio
Entrance Hall with Cloakroom wc
Lounge with Feature Fireplace and Gas Fire
Modern Fitted Kitchen Open Plan to Dining Area with Access to Timber Balcony
Three Well Proportioned Bedrooms
Modern Bathroom
Separate Shower Room
Gas heating / Double Glazed Windows
Paved Driveway Parking and Attached Garage
Convenient Location with Good Access to the City Centre & Many Local Amenities
Description
Well presented, detached home in a quiet residential area of South Belfast, only a few minutes drive from Forestside Shopping Complex and into the City Centre.
The accommodation is well cared for and perfectly complimented by the beautifully landscaped front and rear gardens. The property comprises; entrance hall with downstairs wc, lounge, open plan modern fitted kitchen with casual dining room with access to timber balcony with stunning city views. There are three good sized bedrooms, a shower room and a modern bathroom.
The property benefits from gas heating, double glazed windows, delightful landscaped front and rear gardens with shrubs, trees and bushes and a paved patio area. There are panoramic views of the city.
At the front there is paved parking, attached garage and gardens.
This fine home is ideal for first time buyers, young families and those making a downsize move. Early viewing is encouraged.
Well presented, detached home in a quiet residential area of South Belfast, only a few minutes drive from Forestside Shopping Complex and into the City Centre.
The accommodation is well cared for and perfectly complimented by the beautifully landscaped front and rear gardens. The property comprises; entrance hall with downstairs wc, lounge, open plan modern fitted kitchen with casual dining room with access to timber balcony with stunning city views. There are three good sized bedrooms, a shower room and a modern bathroom.
The property benefits from gas heating, double glazed windows, delightful landscaped front and rear gardens with shrubs, trees and bushes and a paved patio area. There are panoramic views of the city.
At the front there is paved parking, attached garage and gardens.
This fine home is ideal for first time buyers, young families and those making a downsize move. Early viewing is encouraged.
Rooms
uPVC front door to . . .
ENTRANCE HALL:
Cornice ceiling, wood strip floor.
CLOAKROOM / WC:
Low flush wc, vanity unit with wash hand basin, extractor fan, uPVC sheeted walls.
LOUNGE: 17' 8" X 10' 4" (5.38m X 3.15m)
(at widest points). Stone fireplace with granite inset and hearth, gas coal effect fire, cornice ceiling, sliding door to paved patio.
MODERN FITTED KITCHEN & DINING AREA: 12' 2" X 9' 8" (3.71m X 2.95m)
(at widest points). Range of high and low level units, granite work surfaces, 1.5 bowl sink, integrated fridge, integrated Hotpoint washing machine, integrated oven and hob with extractor fan above, integrated freezer, wood floor, low voltage spotlights, sliding door to rear balcony, uPVC door to rear.
Sliding door from hall to . . .
SITTING ROOM/HOME OFFICE: 10' 9" X 9' 5" (3.28m X 2.87m)
Wood floor.
LANDING:
Access to roofspace.
BEDROOM (1): 14' 0" X 10' 4" (4.27m X 3.15m)
(at widest points). Built-in wardrobes, stunning city views.
BEDROOM (2): 9' 9" X 9' 4" (2.97m X 2.84m)
Built-in wardrobes.
BEDROOM (3): 10' 0" X 9' 9" (3.05m X 2.97m)
Built-in wardrobes.
BATHROOM:
White suite comprising panelled bath with electric shower over, vanity unit with wash hand basin, heated towel rail, airing cupboard, gas boiler.
SEPARATE WC:
Low flush wc, fully tiled walls, ceramic tiled floor.
SHOWER ROOM:
White suite comprising low flush wc, vanity unit with wash hand basin, uPVC sheeted shower, ceramic tiled floor, tongue and groove ceiling, extractor fan.
Pillars and gates to paved driveway and . . .
ATTACHED GARAGE 15' 8" X 8' 6" (4.78m X 2.59m)
(at widest points). Up and over door.
Well stocked front garden in beds with shrubs, trees and bushes. Beautiful enclosed rear gardens with shrubs, bushes, trees and hedges for screening. Delightful city views.
Broadband Speed Availability
Potential Speeds for 43 Beechill Park West
Max Download
1800
Mbps
Max Upload
220
MbpsThe speeds indicated represent the maximum estimated fixed-line speeds as predicted by Ofcom. Please note that these are estimates, and actual service availability and speeds may differ.
Property Location

Mortgage Calculator
Directions
Travelling out of town on the Saintfield Road from Forestside, continue up the Saintfield Road through the lights at Newton Park and continue past Commons Brae to second on the left hand side.
Contact Agent

Contact Templeton Robinson (Lisburn Road)
Request More Information
Requesting Info about...
43 Beechill Park West, Beechill, Belfast, BT8 6NW

By registering your interest, you acknowledge our Privacy Policy

By registering your interest, you acknowledge our Privacy Policy



























