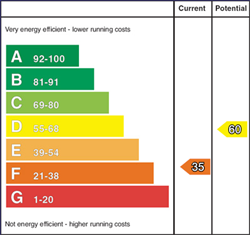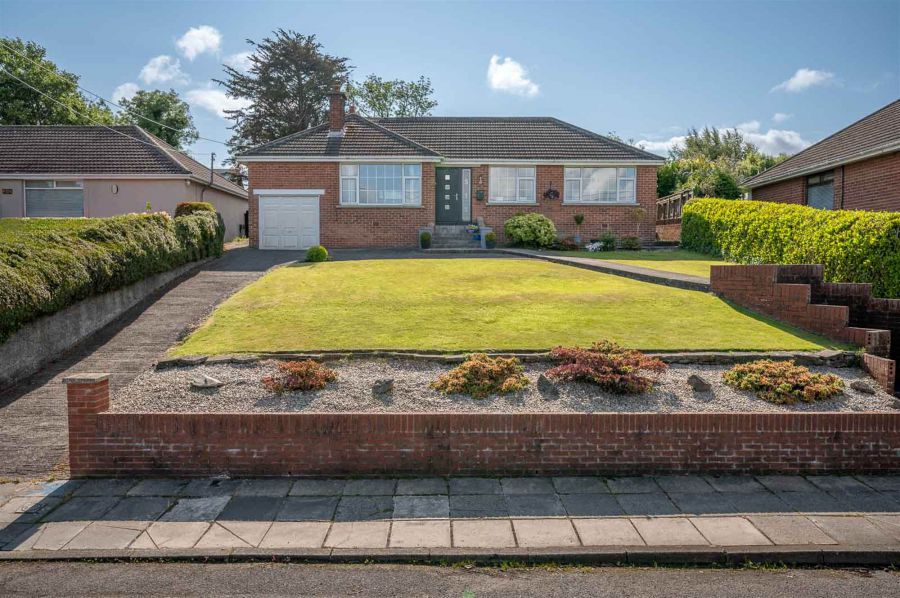Contact Agent

Contact John Minnis Estate Agents (Bangor)
3 Bed Detached Bungalow
6 Seymour Avenue
bangor, BT19 1BN
offers around
£350,000

Key Features & Description
Detached Bungalow on Elevated and Generous Site
Exceptional Presentation Throughout
Elevated Views To Belfast Lough to the Antrim Hills and Carnalea Glen
Impressive Spacious Reception Hall
Generous Lounge/Dining Room
Three Well Proportioned Bedrooms
Fully Fitted Kitchen
Dining Room with Patio Doors to Rear Gardens
Family Shower Room
Utility Room
Family Bathroom
Oil Fired Central Heating and Double Glazing
Driveway Parking and Integral Garage
Mature Gardens Laid in Lawns to Front with Enclosed Landscaped Generous Rear Gardens Ideally Positioned to Enjoy the Sun"s Path and Patio Area Ideal for Outdoor Entertaining and Children at Play
Sought After Location Providing Ease of Access to Main Arterial Routes for Commuting to Belfast
Close to Carnalea and Bangor West Railway Halt
Within the Catchment Area to a Range of Local Primary and Grammar Schools
Ultrafast Broadband Available
Description
This detached extended bungalow sits on a beautifully elevated and generous site within the ever-popular Carnalea area. A stone"s throw from North Downs stunning coastal path, Carnalea Golf Club, Carnalea Train Halt and a range of excellent local amenities this property is sure to impress even the most of discerning purchasers. Of particular note is the stunning rear garden immaculately laid in lawns ideal for enjoying late summer evenings and children at play.
This property also boasts single level living making it not only ideal for young families but also for downsizers alike. The accommodation consists of fitted kitchen, dining room with access doors to the garden creating a wonderful space for entertaining and enjoying family time, an additional lounge with elevated outlook to the front, three well-proportioned bedrooms a family bathroom, utility room and an bright entrance hall.
Externally there is driveway parking, an integral garage, patio laid in brick paviours and gardens to the front and rear laid in lawns. Due to the remarkable interest for property within this area from a wide range of purchasers early viewing is advised.
This detached extended bungalow sits on a beautifully elevated and generous site within the ever-popular Carnalea area. A stone"s throw from North Downs stunning coastal path, Carnalea Golf Club, Carnalea Train Halt and a range of excellent local amenities this property is sure to impress even the most of discerning purchasers. Of particular note is the stunning rear garden immaculately laid in lawns ideal for enjoying late summer evenings and children at play.
This property also boasts single level living making it not only ideal for young families but also for downsizers alike. The accommodation consists of fitted kitchen, dining room with access doors to the garden creating a wonderful space for entertaining and enjoying family time, an additional lounge with elevated outlook to the front, three well-proportioned bedrooms a family bathroom, utility room and an bright entrance hall.
Externally there is driveway parking, an integral garage, patio laid in brick paviours and gardens to the front and rear laid in lawns. Due to the remarkable interest for property within this area from a wide range of purchasers early viewing is advised.
Rooms
Composite front door, central double glazed lights, double glazed side lights, through to reception hall.
RECEPTION HALL:
With hardwood floor throughout, access to roofspace via Slingsby ladder, hotpress cupboard and additional cloaks cupboard.
LOUNGE: 13' 3" X 12' 2" (4.0400m X 3.7100m)
With outlook to front and central open fire with marble surround and hearth, timber frame and mantel.
KITCHEN: 11' 4" X 9' 2" (3.4500m X 2.7900m)
Range of high and low level units, space for under counter fridge, space for washing machine, integrated oven, four ring hob, concealed extractor above, laminate galaxy effect work surface, ceramic sink and drainer, mixer tap, outlook to rear, subway style detail tiling to walls and tiled floor, access through to rear porch.
DINING ROOM: 13' 6" X 9' 11" (4.1100m X 3.0200m)
With uPVC and double glazed patio doors to rear garden, hardwood floor.
BEDROOM (1): 11' 11" X 11' 9" (3.6300m X 3.5800m)
Mature and elevated outlook to front with range of built-in robes.
BEDROOM (2): 11' 9" X 9' 0" (3.5800m X 2.7400m)
Outlook to front with elevated and mature views
BEDROOM (3): 9' 2" X 8' 9" (2.7900m X 2.6700m)
Outlook to rear
FAMILY SHOWER ROOM
White suite comprising of low flush WC, pedestal wash hand basin, hot and cold taps, walk-in thermostatically controlled shower, telephone handle attachment, tiled walls, tiled floor.
ROOFSPACE:
Fully floored, light.
REAR PORCH
With access door to rear garden and oil fired boiler, access through to garage.
INTEGRAL GARAGE: 16' 10" X 9' 4" (5.1300m X 2.8400m)
With up and over door.
Front garden laid in lawns with driveway parking and stepped access up to front garden, to the rear patio laid in hardcore and steps leading up to impressive garden laid in lawns and mature planting surrounding.
Broadband Speed Availability
Potential Speeds for 6 Seymour Avenue
Max Download
1800
Mbps
Max Upload
220
MbpsThe speeds indicated represent the maximum estimated fixed-line speeds as predicted by Ofcom. Please note that these are estimates, and actual service availability and speeds may differ.
Property Location

Mortgage Calculator
Directions
Travelling on the Crawfordsburn Road towards Bangor turn left onto Seymour Road, take the first right hand turn and then take a left hand turn onto Seymour Avenue and number 6 is on the right hand side.
Contact Agent

Contact John Minnis Estate Agents (Bangor)
Request More Information
Requesting Info about...





























