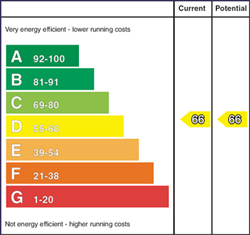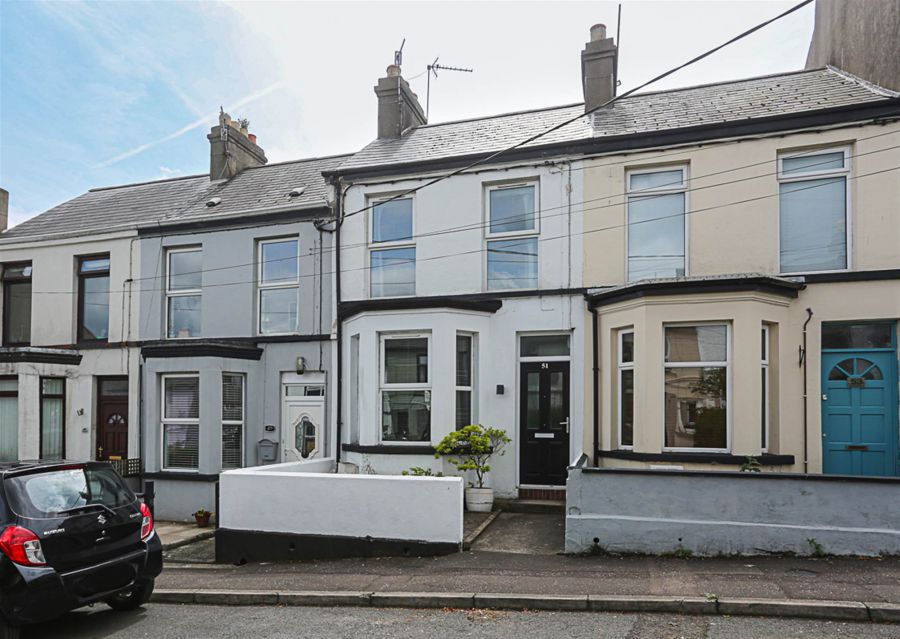Contact Agent

Contact John Minnis Estate Agents (Bangor)
2 Bed Terrace House
51 Railwayview Street
bangor, BT20 3BY
offers around
£125,000

Key Features & Description
Mid Terrace Home
Stylish Interior Décor
Bright and Airy Lounge/Dining Room
Fitted Kitchen
Contemporary White Bathroom Suite
Two Well Proportioned Double Bedrooms
Gas Fired Central Heating
uPVC Double Glazing
Enclosed Courtyard to Rear
Ideally Suited to the First Time Buyer, Young Professional or Investor alike
Minutes" Walk of Bangor Town Centre, Bangor Marina, Bangor Railway and Bus Station Providing Excellent Links to Belfast City Centre
Ultrafast Broadband Available
Description
Located just a short walk from Bangor City Centre, 51 Railwayview Street is a charming and well-maintained two-bedroom mid-terrace home offering both comfort and convenience in one of Bangor"s most desirable and accessible areas. The property is ideally positioned close to a wide range of local amenities including highly regarded schools, the award-winning Bangor Marina, the Aurora Leisure Centre, and the picturesque North Down Coastal Path—making it perfect for those who enjoy an active lifestyle or want everything on their doorstep.
The home opens leading into a bright reception hall. The lounge and dining area is a welcoming, open-plan space that runs the full depth of the property, enjoying excellent natural light from a front-facing bay window and views to the rear courtyard. A central display area offers potential for a fireplace, and the laminate flooring continues throughout for a seamless look.
To the rear, the kitchen is well-appointed with a range of high and low level units and features space for a range of appliances. The ceramic sink includes a stylish matt black mixer tap with hosepipe attachment, while partially tiled walls and splashbacks add a practical touch. There's also under-stairs storage and direct access to a rear courtyard with gated access to the back.
Upstairs, the split-level landing is enhanced by exposed feature floorboards that add character. The family bathroom is fitted with a modern white suite. The first floor hosts two comfortable bedrooms, with the primary bedroom enjoying dual aspect windows and an outlook to the front, and the second bedroom overlooking the rear.
51 Railwayview Street offers a fantastic opportunity for first-time buyers, downsizers, or investors seeking a low-maintenance home in a vibrant, well-connected location. With close proximity to the coast, city amenities, schools, and leisure facilities, this property truly combines convenience with lifestyle.
Located just a short walk from Bangor City Centre, 51 Railwayview Street is a charming and well-maintained two-bedroom mid-terrace home offering both comfort and convenience in one of Bangor"s most desirable and accessible areas. The property is ideally positioned close to a wide range of local amenities including highly regarded schools, the award-winning Bangor Marina, the Aurora Leisure Centre, and the picturesque North Down Coastal Path—making it perfect for those who enjoy an active lifestyle or want everything on their doorstep.
The home opens leading into a bright reception hall. The lounge and dining area is a welcoming, open-plan space that runs the full depth of the property, enjoying excellent natural light from a front-facing bay window and views to the rear courtyard. A central display area offers potential for a fireplace, and the laminate flooring continues throughout for a seamless look.
To the rear, the kitchen is well-appointed with a range of high and low level units and features space for a range of appliances. The ceramic sink includes a stylish matt black mixer tap with hosepipe attachment, while partially tiled walls and splashbacks add a practical touch. There's also under-stairs storage and direct access to a rear courtyard with gated access to the back.
Upstairs, the split-level landing is enhanced by exposed feature floorboards that add character. The family bathroom is fitted with a modern white suite. The first floor hosts two comfortable bedrooms, with the primary bedroom enjoying dual aspect windows and an outlook to the front, and the second bedroom overlooking the rear.
51 Railwayview Street offers a fantastic opportunity for first-time buyers, downsizers, or investors seeking a low-maintenance home in a vibrant, well-connected location. With close proximity to the coast, city amenities, schools, and leisure facilities, this property truly combines convenience with lifestyle.
Rooms
uPVC double glazed front door, double glazed top light, through to reception hall.
RECEPTION HALL:
Laminate wood effect floor, electrics and fuse board.
LOUNGE / DINING: 21' 0" X 10' 8" (6.4000m X 3.2500m)
With outlook to front into bay window, laminate wood effect floor, central display area, possible fire, with outlook to rear courtyard.
KITCHEN: 19' 5" X 6' 8" (5.9200m X 2.0300m)
Range of high and low level units, space for apartment size dishwasher, space for oven, four ring hob above, extractor above, partially tiled walls, splashback, ceramic sink with matt black mixer tap with hosepipe attachment, storage under stairs, access door to rear courtyard.
Feature exposed floorboards.
BATHROOM: 7' 1" X 6' 8" (2.1600m X 2.0300m)
White suite comprising of low flush WC, pedestal wash hand basin, hot and cold taps, laminate tile effect floor, panelled bath with waterfall mixer taps, thermostatically controlled shower, telephone handle attachment, partially tiled walls.
BEDROOM (1): 13' 4" X 8' 9" (4.0600m X 2.6700m)
Outlook to front, dual aspect windows.
BEDROOM (2): 9' 11" X 8' 2" (3.0200m X 2.4900m)
Outlook to rear.
Enclosed front forecourt. Rear yard with access gate to rear.
Broadband Speed Availability
Potential Speeds for 51 Railwayview Street
Max Download
1800
Mbps
Max Upload
220
MbpsThe speeds indicated represent the maximum estimated fixed-line speeds as predicted by Ofcom. Please note that these are estimates, and actual service availability and speeds may differ.
Property Location

Mortgage Calculator
Directions
Travelling into Bangor town centre turn left at the mini roundabout at the train station. Down Dufferin Avenue turn first left into Railwayview Street. Number 51 is located to the left hand side.
Contact Agent

Contact John Minnis Estate Agents (Bangor)
Request More Information
Requesting Info about...
51 Railwayview Street, bangor, BT20 3BY

By registering your interest, you acknowledge our Privacy Policy

By registering your interest, you acknowledge our Privacy Policy




















