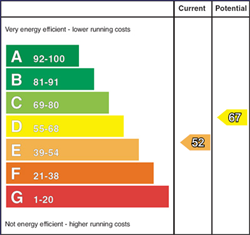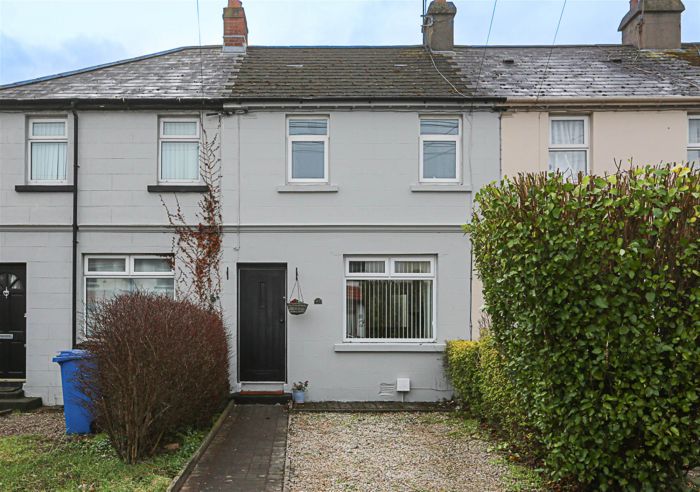Contact Agent

Contact John Minnis Estate Agents (Bangor)
3 Bed Terrace House
43 Beechwood Avenue
bangor, BT20 3JA
offers around
£129,950

Key Features & Description
Well Maintained Mid Terrace Property
Quiet Residential Area Close to Bangor City Centre, Local Schools and Amenities
Lounge open to Dining Room with Patio Doors to Rear Garden
Fitted Kitchen
Three Well Proportioned Bedrooms
Family Shower Room
uPVC Double Glazing
Off-street Parking
Easily Maintained Rear Garden Laid in Lawns
Suitable for a Range of Purchasers
Convenient to Bus and Rail Networks to Belfast and Bangor
Ultrafast Broadband Available
Description
Nestled in a popular and convenient area of Bangor, 43 Beechwood Avenue is a well-presented 3-bedroom mid-terrace home, ideal for those seeking a comfortable and low-maintenance lifestyle. As you enter, you're greeted by a bright and spacious open-plan living and dining area, creating a welcoming atmosphere for family gatherings or relaxed evenings. The patio doors open out to the rear garden, offering a seamless flow between indoor and outdoor living—perfect for enjoying the fresh air or entertaining guests.
The kitchen is thoughtfully designed with a range of integrated appliances, providing both style and functionality for everyday cooking needs. Whether you're preparing a quick meal or cooking up something special, this kitchen has everything you need.
Upstairs, the property offers three well-sized bedrooms, with ample space for family or guests. The family shower room is modern and practical, designed for easy and efficient use.
Outside, the enclosed rear garden offers a private, low-maintenance space, ideal for enjoying the outdoors, while the off-street parking provides convenience and security for residents and visitors alike.
This property is an excellent choice for those looking for a family-friendly home that combines comfort, practicality, and a great location. With easy access to local amenities, schools, and transport links, 43 Beechwood Avenue is a fantastic opportunity to own a home in a sought-after area of Bangor.
Nestled in a popular and convenient area of Bangor, 43 Beechwood Avenue is a well-presented 3-bedroom mid-terrace home, ideal for those seeking a comfortable and low-maintenance lifestyle. As you enter, you're greeted by a bright and spacious open-plan living and dining area, creating a welcoming atmosphere for family gatherings or relaxed evenings. The patio doors open out to the rear garden, offering a seamless flow between indoor and outdoor living—perfect for enjoying the fresh air or entertaining guests.
The kitchen is thoughtfully designed with a range of integrated appliances, providing both style and functionality for everyday cooking needs. Whether you're preparing a quick meal or cooking up something special, this kitchen has everything you need.
Upstairs, the property offers three well-sized bedrooms, with ample space for family or guests. The family shower room is modern and practical, designed for easy and efficient use.
Outside, the enclosed rear garden offers a private, low-maintenance space, ideal for enjoying the outdoors, while the off-street parking provides convenience and security for residents and visitors alike.
This property is an excellent choice for those looking for a family-friendly home that combines comfort, practicality, and a great location. With easy access to local amenities, schools, and transport links, 43 Beechwood Avenue is a fantastic opportunity to own a home in a sought-after area of Bangor.
Rooms
Hardwood front door though to reception porch.
RECEPTION PORCH:
With electrics, laminate wood effect floor.
LOUNGE / DINING: 20' 5" X 14' 0" (6.2200m X 4.2700m)
With outlook to front, laminate wood effect floor, open plan and open to dining space with storage cupboards and uPVC and double glazed access doors to rear, low voltage LED spotlights.
KITCHEN: 11' 11" X 7' 6" (3.6300m X 2.2900m)
Range of high and low level units, space for fridge freezer, space for cooker, stainless steel sink and a half with drainer, chrome mixer taps, outlook to rear, space for washing machine, space for dishwasher, access door to side.
LANDING:
Access to roofspace.
BEDROOM (1): 10' 7" X 8' 0" (3.2300m X 2.4400m)
Outlook to front, laminate wood effect floor.
BEDROOM (2): 9' 10" X 8' 7" (3.0000m X 2.6200m)
Laminate wood effect floor, outlook to rear.
BEDROOM (3): 6' 7" X 6' 0" (2.0100m X 1.8300m)
Outlook to front, laminate wood effect floor.
SHOWER ROOM: 6' 2" X 5' 5" (1.8800m X 1.6500m)
White suite comprising of low flush WC, wall hung wash hand basin, chrome mixer taps, vanity storage below, walk-in electric Mira Triton shower, telephone handle attachment, partially uPVC panelled walls, laminate tile effect floor, curved glazed shower screen to shower.
Driveway parking, rear garden laid in paving, oil fired boiler, bin access to rear.
Broadband Speed Availability
Potential Speeds for 43 Beechwood Avenue
Max Download
1800
Mbps
Max Upload
220
MbpsThe speeds indicated represent the maximum estimated fixed-line speeds as predicted by Ofcom. Please note that these are estimates, and actual service availability and speeds may differ.
Property Location

Mortgage Calculator
Directions
Turning onto Oakwood Avenue continue onto Beechwood Avenue and number 43 is located on the left hand side.
Contact Agent

Contact John Minnis Estate Agents (Bangor)
Request More Information
Requesting Info about...
43 Beechwood Avenue, bangor, BT20 3JA

By registering your interest, you acknowledge our Privacy Policy

By registering your interest, you acknowledge our Privacy Policy


















