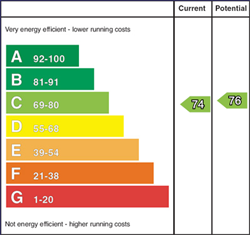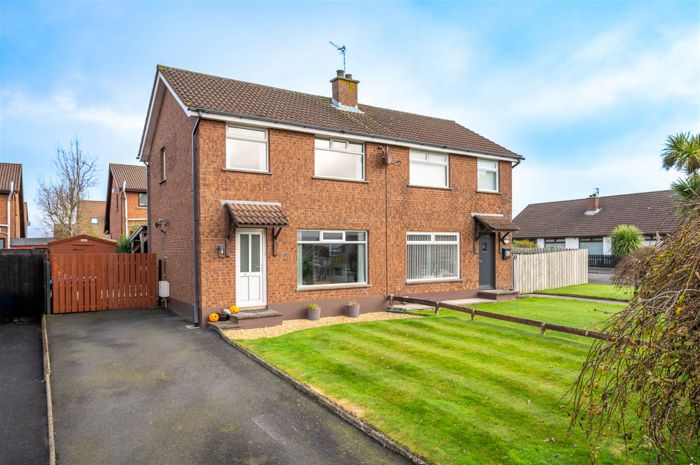Contact Agent

Contact John Minnis Estate Agents (Bangor)
3 Bed Semi-Detached House
19 Sinclair Dell
bangor, BT19 1ED
offers around
£185,000

Key Features & Description
Beautifully Maintained Semi Detached Family Home
Exceptional Presentation Throughout
Lounge with Oak Flooring and Contemporary Wall Mounted Fireplace, Open to Dining Room with Oak Flooring
Bespoke Fitted Kitchen with Integrated Oven and Hob
Well Proportioned First Floor Bedrooms
Modern White Bathroom Suite with Whirlpool Style Jacuzzi Bath and Electric Shower Unit
Gas Fired Central Heating
uPVC Double Glazing
uPVC Soffits and Fascia Boards
Low Maintenance Home with Tarmac Driveway and Ample Parking
Mature Front Gardens and Enclosed Rear Gardens, Landscaped in Loose Pebbles and Covered Timber Decking, the Ideal Space to Enjoy Outdoor Entertaining
Convenient and Sought After Location
Close to Main Arterial Routes for City Commuting, Bus and Rail Networks
Rarely do Properties of this Calibre Present Themselves to the Open Market and We Therefore Encourage Viewing at your Earliest Convenience
Description
Sinclair Dell has a proven track record for strong demand with a convenient location within Carnalea, Bangor, close to main arterial routes as well as bus and rail networks for commuting. This is a superb example of a three bedroom semi detached property, exceptionally well maintained and beautifully presented throughout.
The emphasis is on bright and spacious accommodation and this is complimented in the lounge with oak wooden flooring and contemporary wall mounted fire. The lounge is open through to the dining room leading into a bespoke fully fitted kitchen. To the first floor there are three well proportioned bedrooms as well as bathroom with modern white suite and Whirlpool Jacuzzi style bath with an overhead electric shower unit.
Outside this property enjoys ample tarmac driveway parking and an enclosed, landscaped and easily maintained rear garden in loose pebbles and covered timber decking, the ideal space to enjoy outdoor entertaining. The gardens are laid in lawns. Benefits include complete double glazing and gas fired central heating. With little to do but simply move in we feel this property will create strong demand on today"s market.
Sinclair Dell has a proven track record for strong demand with a convenient location within Carnalea, Bangor, close to main arterial routes as well as bus and rail networks for commuting. This is a superb example of a three bedroom semi detached property, exceptionally well maintained and beautifully presented throughout.
The emphasis is on bright and spacious accommodation and this is complimented in the lounge with oak wooden flooring and contemporary wall mounted fire. The lounge is open through to the dining room leading into a bespoke fully fitted kitchen. To the first floor there are three well proportioned bedrooms as well as bathroom with modern white suite and Whirlpool Jacuzzi style bath with an overhead electric shower unit.
Outside this property enjoys ample tarmac driveway parking and an enclosed, landscaped and easily maintained rear garden in loose pebbles and covered timber decking, the ideal space to enjoy outdoor entertaining. The gardens are laid in lawns. Benefits include complete double glazing and gas fired central heating. With little to do but simply move in we feel this property will create strong demand on today"s market.
Rooms
COVERED ENTRANCE PORCH:
Courtesy light, uPVC double glazed front door.
RECEPTION HALL:
With cloaks area and oak laminate wooden floor, further storage under stairs, recessed LED spotlighting.
LOUNGE: 12' 8" X 11' 10" (3.8600m X 3.6100m)
With cornice ceiling, mature outlook to front gardens, contemporary wall mounted fireplace with electric fire, oak laminate wooden flooring, open through archway to dining room, walls wired for cinema surround sound.
DINING AREA: 8' 11" X 8' 8" (2.7200m X 2.6400m)
With continued oak laminate wooden flooring, mature outlook to beautifully landscaped rear gardens, access through to kitchen.
KITCHEN: 11' 2" X 8' 11" (3.4000m X 2.7200m)
With bespoke fitted range of high and low level oak Shaker style units with stainless steel fittings, granite effect work surface, part porcelain tiled walls, integrated four ring ceramic hob, oven below, stainless steel extractor hood above, Ideal gas fired boiler, space for fridge freezer, ceramic tiled floor, plumbed for washing machine, single drainer stainless steel sink unit, chrome mixer taps and uPVC double glazed access door and outlook to landscaped and easily maintained rear gardens.
FIRST FLOOR LANDING:
Outlook from landing with rural aspect, access hatch to roofspace.
ROOFSPACE:
Accessed via aluminium sliding ladder, roofspace partially floored and insulated.
BEDROOM (1): 12' 3" X 10' 9" (3.7300m X 3.2800m)
Mature elevated outlook to front, cornice ceiling.
BEDROOM (2): 10' 9" X 9' 0" (3.2800m X 2.7400m)
With oak laminate wooden flooring, outlook to rear.
BEDROOM (3): 9' 2" X 8' 6" (2.7900m X 2.5900m)
Currently used as home office, mature elevated outlook to front, built-in robe.
BATHROOM:
Modern white suite comprising low flush WC, vanity unit, chrome mixer taps, tiled splashback and mirror recess, deep filled panelled bath, chrome mixer taps, glazed shower screen, fully tiled walls with mosaic tiling detail, electric shower unit above bath, chrome heated towel rail, tongue and groove ceiling with recessed LED spotlighting and ceramic tiled floor, hotpress with built-in shelving.
Tarmac driveway with ample parking for numerous vehicles, mature front gardens laid in lawn, mature shrubs, mature planting, enclosed to rear with landscaped rear garden laid in loose pebbles, extensive timber decking and open sheltered gazebo with patio heater, ideal for outdoor entertaining and long summer evenings, planted with bamboo and mature shrubs, water feature and garden shed.
Garden Shed
Generous garden shed with light and power, ideal storage.
Outdoor sensor lighting and water tap, uPVC soffits and fascia boards, cavity wall insulation installed in 2021.
Broadband Speed Availability
Potential Speeds for 19 Sinclair Dell
Max Download
1800
Mbps
Max Upload
220
MbpsThe speeds indicated represent the maximum estimated fixed-line speeds as predicted by Ofcom. Please note that these are estimates, and actual service availability and speeds may differ.
Property Location

Mortgage Calculator
Directions
Travelling from the Crawfordsburn Road on the Rathmore Road turn right onto Henderson Road, take the second left onto Sinclair Road North the turn right onto Sharman Rise, then turn left onto Sinclair Avenue and Sinclair Dell is the second right hand turn.
Contact Agent

Contact John Minnis Estate Agents (Bangor)
Request More Information
Requesting Info about...





























