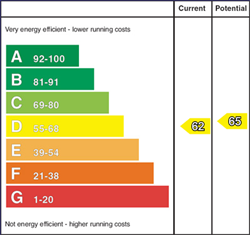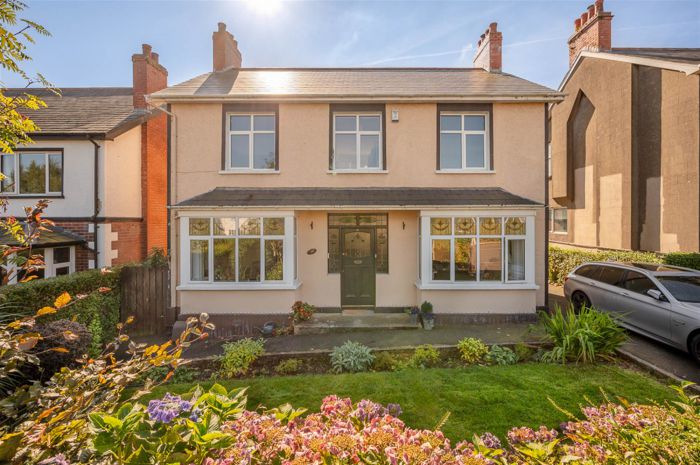Contact Agent

Contact John Minnis Estate Agents (Bangor)
4 Bed Detached House
19 Osborne Park
bangor, BT20 3DJ
offers around
£399,950

Key Features & Description
Detached Period Family Home
Retaining Many Original Features
Lounge With Bay Window And Gas Coal Fire
Lounge/Dining Room with Feature Wood Burning Stove
Kitchen
Family Room
Downstairs W.C.
Conservatory
Four Well Proportioned Bedrooms
Family Bathroom
Separate Shower Room
Gas Fired Central Heating
Detached Garage With Roller Shutter Door
Front Gardens Laid in lawns with Mature Planting And Spacious Rear Gardens with a Southerly Aspect and Sun late into the Evening. Laid In Lawns Creating the ideal Space for Outdoor Entertaining
Prestigious, Convenient And Sought After Location
Ease Of Access For City Commuting Via Bangor West Railway Halt And Main Arterial Routes
Local Amenities Include Schools, Churches And Coastal Walks
Walking Distance From Bangor City Centre and the beautiful Bangor Marina
Ultrafast Broadband Available
Description
19 Osborne Park is located in the heart of Bangor West. Bangor is Northern Ireland"s sixth city and is located within driving distance to Belfast city for commuting to work and a hub for rail and bus routes. Bangor West itself has the unique combination of private period property living together with nearby amenities such as primary and post-primary schools, coastal walks, Churches, and the Blue Flag status of Bangor Marina itself.
The property was built at the end of The First World War during that period of optimism and new beginnings between 1918 and 1920. This is an opportunity to purchase a large detached family home with potential for an extension or modernisation while keeping a period feel and charm to your home. Leading in from a charming veranda entrance porch and through reception hall with original high cornice ceilings is a first indication of a Period Property home.
Within the property there are three separate reception rooms, together with four well-proportioned bedrooms to the first floor and a family bathroom. Plenty of scope to provide Living space for the modern family.
19 Osborne Park is Gas Fired Central Heating throughout. There is a detached garage with a roller shuter door. The gardens to the front are laid in lawns and the back garden has a southerly aspect with a mature planting and lawn to allow privacy and a perfect space for children at play.
Properties within this location have a proven track record of high demand and we feel confident this desirable property will have wide appeal.
19 Osborne Park is located in the heart of Bangor West. Bangor is Northern Ireland"s sixth city and is located within driving distance to Belfast city for commuting to work and a hub for rail and bus routes. Bangor West itself has the unique combination of private period property living together with nearby amenities such as primary and post-primary schools, coastal walks, Churches, and the Blue Flag status of Bangor Marina itself.
The property was built at the end of The First World War during that period of optimism and new beginnings between 1918 and 1920. This is an opportunity to purchase a large detached family home with potential for an extension or modernisation while keeping a period feel and charm to your home. Leading in from a charming veranda entrance porch and through reception hall with original high cornice ceilings is a first indication of a Period Property home.
Within the property there are three separate reception rooms, together with four well-proportioned bedrooms to the first floor and a family bathroom. Plenty of scope to provide Living space for the modern family.
19 Osborne Park is Gas Fired Central Heating throughout. There is a detached garage with a roller shuter door. The gardens to the front are laid in lawns and the back garden has a southerly aspect with a mature planting and lawn to allow privacy and a perfect space for children at play.
Properties within this location have a proven track record of high demand and we feel confident this desirable property will have wide appeal.
Rooms
Original front door with central glazed stained and leaded light, glazed stained and leaded side lights and top light through to reception hall.
RECEPTION HALL:
With cornice bordering and hardwood floors, storage under stairs with alarm panel.
LIVING ROOM: 16' 1" X 12' 6" (4.9000m X 3.8100m)
Outlook to front into square bay with top lights, stained and leaded, hardwood floors, central brick fire with inset gas coal effect fire, tiled hearth and timber mantel, cornice bordering.
LOUNGE/DINING ROOM: 25' 7" X 11' 11" (7.8000m X 3.6300m)
With outlook to front into square bay, stained and leaded glass, hardwood flooring, central wood burning stove with brick surround, timber mantel and slate hearth, glazed door leading through to conservatory.
FAMILY ROOM: 18' 7" X 11' 3" (5.6600m X 3.4300m)
With laminate wood effect floor, leading to conservatory.
KITCHEN: 7' 10" X 6' 3" (2.3900m X 1.9100m)
With range of high and low level units, integrated oven, four ring gas hob, tiled splashback, laminate stone effect floor, space for fridge freezer.
CONSERVATORY: 15' 5" X 9' 1" (4.7000m X 2.7700m)
With tiled floor and uPVC and double glazed access to rear garden.
DOWNSTAIRS WC:
With low flush WC, partially tiled walls, laminate wood effect floor, wall hung wash hand basin, hot and cold taps, tiled splashback.
LANDING:
Feature stained, leaded and glazed hall light, cornice bordering.
BEDROOM (1): 12' 9" X 12' 6" (3.8900m X 3.8100m)
Outlook to front.
BEDROOM (2): 12' 9" X 11' 11" (3.8900m X 3.6300m)
Outlook to front.
BEDROOM (3): 11' 11" X 10' 7" (3.6300m X 3.2300m)
Outlook to rear.
BEDROOM (4): 10' 7" X 8' 3" (3.2300m X 2.5100m)
Outlook to side.
FAMILY BATHROOM:
White suite comprising of low flush WC, panelled bath with mixer taps, pedestal wash hand basin with hot and cold taps, laminate tile effect floor, timber tongue and groove ceiling, inset spotlights, gas fired boiler.
SEPARATE SHOWER ROOM:
With electric shower and telephone handle attachment, tiled walls, tiled cubicle.
DETACHED GARAGE:
With roller shutter door.
Front garden laid in lawn with mature planting, fully enclosed private driveway, fully enclosed and private rear garden laid in lawns with mature planting.
Broadband Speed Availability
Potential Speeds for 19 Osborne Park
Max Download
1800
Mbps
Max Upload
220
MbpsThe speeds indicated represent the maximum estimated fixed-line speeds as predicted by Ofcom. Please note that these are estimates, and actual service availability and speeds may differ.
Property Location

Mortgage Calculator
Directions
Travelling from the Bryansburn roundabout along Brunswick Road, Osborne Park is located on the left hand side. Number 19 is positioned on the right hand side.
Contact Agent

Contact John Minnis Estate Agents (Bangor)
Request More Information
Requesting Info about...































