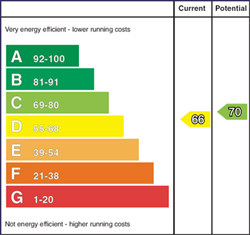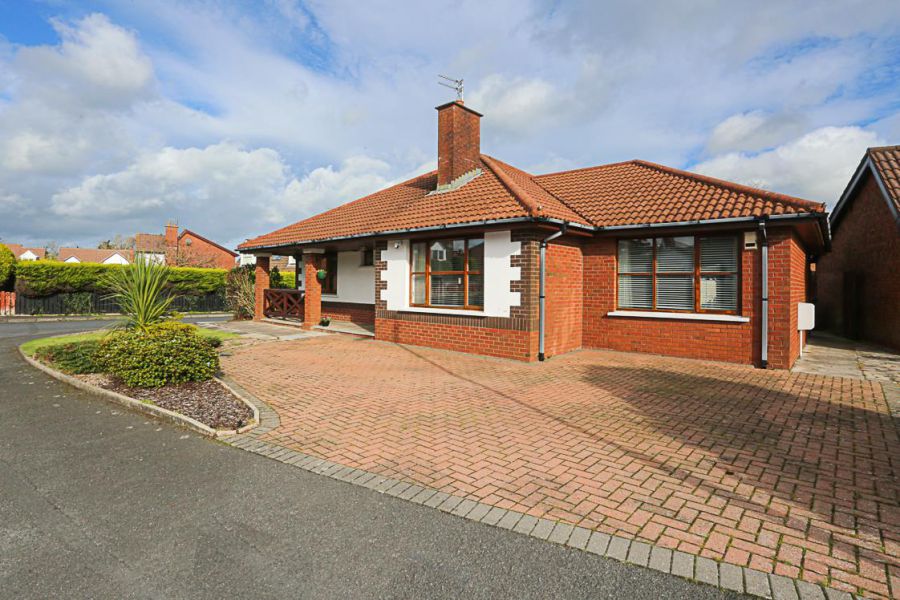Contact Agent

Contact John Minnis Estate Agents (Bangor)
3 Bed Detached Bungalow
1 Lord Wardens Crescent
bangor, BT19 1YJ
asking price
£289,950

Key Features & Description
Beautifully Maintained Detached Bungalow Situated on Generous Corner Site
Bright and Spacious Reception Hall
Generous Lounge/Dining Room
Fitted Kitchen with Space for Dining
Three Well Proportioned Bedrooms
Bedroom Four/Family Room
Family Bathroom
Gas Fired Central Heating
Utility Room
Driveway Parking
Front Garden Laid in Lawns
Enclosed Generous Rear Garden Laid in Paving
Within Walking Distance to Local Shops and to Primary Schools Including Rathmore and Grange
Close to Bus and Rail Networks to Bangor and Belfast
Tesco at Springhill Shopping Centre, Local Churches, Strickland"s Glen and Picturesque Coastal Walks are also Nearby
Ultrafast Broadband Available
Description
Rarely do detached bungalows come to the market within this sought after area of Bangor but not only is this bungalow situated on a generous corner site it has been beautifully maintained by its current owner creating a fantastic opportunity to secure a wonderful home on a single level. Suited to young families and downsizers alike this property is sure to impress.
Internally this property provides excellent accommodation and of particular note is the converted garage into a bedroom or family room and the spacious entrance hall creating a peaceful flow throughout this home. There are three additional bedrooms, a fully fitted kitchen with a range of integrated appliances and space for dining, utility room, family bathroom and generous lounge with outlook to front.
Externally this property benefits from a generous easily maintained rear garden laid in paving, ample driveway parking laid in brick paviours and front gardens laid in lawns.
Located within the popular development of Lord Wardens, an ever popular and sought-after residential development of modern homes and mixed house types. Situated just off the Rathgael Road, the location offers ease of access for Bangor"s ring roads, Newtownards and the main arterial route for city commuting. Lord Warden"s itself has become established as a renowned family location. Also close at hand are many retail outlets. Bloomfield shopping centre and a range of local shops on Rathgael Road.
Rarely do detached bungalows come to the market within this sought after area of Bangor but not only is this bungalow situated on a generous corner site it has been beautifully maintained by its current owner creating a fantastic opportunity to secure a wonderful home on a single level. Suited to young families and downsizers alike this property is sure to impress.
Internally this property provides excellent accommodation and of particular note is the converted garage into a bedroom or family room and the spacious entrance hall creating a peaceful flow throughout this home. There are three additional bedrooms, a fully fitted kitchen with a range of integrated appliances and space for dining, utility room, family bathroom and generous lounge with outlook to front.
Externally this property benefits from a generous easily maintained rear garden laid in paving, ample driveway parking laid in brick paviours and front gardens laid in lawns.
Located within the popular development of Lord Wardens, an ever popular and sought-after residential development of modern homes and mixed house types. Situated just off the Rathgael Road, the location offers ease of access for Bangor"s ring roads, Newtownards and the main arterial route for city commuting. Lord Warden"s itself has become established as a renowned family location. Also close at hand are many retail outlets. Bloomfield shopping centre and a range of local shops on Rathgael Road.
Rooms
COVERED ENTRANCE PORCH
With light, hardwood front door, double glazed central light and double glazed side light through to reception hall.
RECEPTION HALL:
With feature black and white tiled floor, access to roofspace, cloaks cupboard with shelf and railing and additional hotpress cupboard with shelving.
LOUNGE / DINING 21' 6" X 12' 5" (6.55m X 3.78m)
With laminate wood effect floor, outlook to front, central open fire with tiled surround, timber frame and mantel, tiled hearth, access door through to kitchen, cornice bordering.
KITCHEN / DINING 13' 4" X 12' 5" (4.06m X 3.78m)
With feature black and white tiled floor, range of high and low level units, integrated oven, four ring hob, concealed extractor above, space for dishwasher, space for fridge freezer, uPVC sink and a half and drainer, chrome mixer taps, outlook to rear, ample space for dining, access to utility and door leading through to lounge/dining.
UTILITY ROOM: 9' 10" X 5' 11" (3.00m X 1.80m)
Plumbed for utilities, gas fired boiler, access to rear garden.
LIVING ROOM/BEDROOM FOUR 16' 0" X 9' 10" (4.88m X 3.00m)
Outlook to front, electrics cupboard, cornice bordering, laminate wood effect floor.
BEDROOM (1): 13' 5" X 12' 9" (4.09m X 3.89m)
Laminate wood effect floor.
EN SUITE SHOWER ROOM
White suite comprising of low flush WC, pedestal wash hand basin with hot and cold taps, electric shower, telephone handle attachment, tiled shower cubicle, glazed shower screen, partially tiled walls, tiled floor, extractor fan, cornice bordering.
BEDROOM (2): 12' 5" X 10' 0" (3.78m X 3.05m)
Outlook to rear, laminate wood effect floor, cornice bordering.
BEDROOM (3): 10' 0" X 8' 2" (3.05m X 2.49m)
Outlook to rear, laminate wood effect floor, cornice bordering.
FAMILY BATHROOM 9' 3" X 6' 11" (2.82m X 2.11m)
White suite comprising of low flush WC, pedestal wash hand basin with hot and cold taps, panelled bath with hot and cold taps, walk-in thermostatically controlled shower, telephone handle attachment, uPVC panelled shower splashback, tiled walls, tiled floor.
Ample driveway parking laid in brick paviours and surrounding gardens laid in flowerbeds to front and side, rear garden partially laid in stone, partially laid in paving with raised decked area, surrounding flowerbeds with mature planting, space for outside shed, gated access to side.
Broadband Speed Availability
Potential Speeds for 1 Lord Wardens Crescent
Max Download
1800
Mbps
Max Upload
220
MbpsThe speeds indicated represent the maximum estimated fixed-line speeds as predicted by Ofcom. Please note that these are estimates, and actual service availability and speeds may differ.
Property Location

Mortgage Calculator
Directions
Travelling along the Rathgael Road, heading towards the Rathgael roundabout, turn right into Lord Wardens Road and then third left into Lord Wardens Crescent.
Contact Agent

Contact John Minnis Estate Agents (Bangor)
Request More Information
Requesting Info about...
1 Lord Wardens Crescent, bangor, BT19 1YJ

By registering your interest, you acknowledge our Privacy Policy

By registering your interest, you acknowledge our Privacy Policy

























