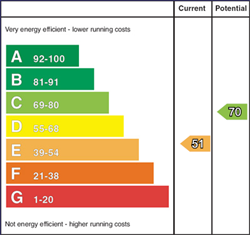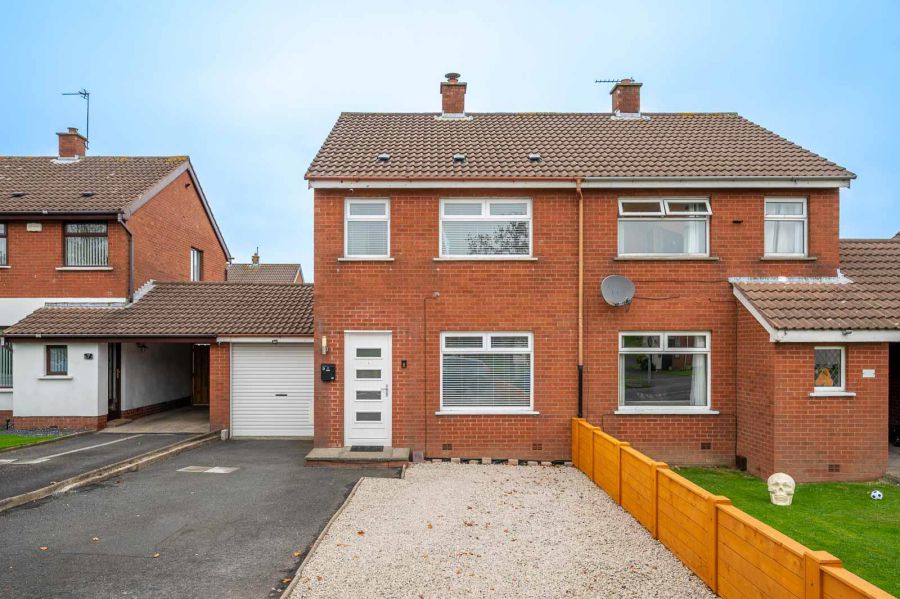Contact Agent

Contact John Minnis Estate Agents (Donaghadee)
3 Bed Semi-Detached House
9 Bexley Road
Bangor, BT19 7TS
offers around
£209,950

Key Features & Description
Stylish Semi-Detached Beautifully Renovated Home In A Sought-After Location
Elegant Living Room With Herringbone Flooring And Log Burner
Modern Kitchen With Dining Area, Integrated Appliances & Pantry
Three Spacious, Well-Proportioned Bedrooms With Smart Home Technology For Lighting And Heating
Contemporary Recently Renovated Bathroom
Private, Low-Maintenance Garden With Astroturf, Paving & Pebbled Borders
Large Covered Veranda With Power Supply
Tarmac Driveway Offering Ample Parking
Efficient Gas Central Heating
Integrated Garage With Plumbing & Roller Door
Description
Tucked away in a highly desirable and well-established residential area, this stunning semi-detached home has been beautifully renovated to an exceptional standard, offering stylish modern living in a convenient and sought-after location.
Immaculately presented, there is little left to do but move in and enjoy. The elegant living room features striking herringbone flooring and a charming multi-fuel log burner, creating a warm and welcoming focal point. The superb modern kitchen is finished with white Quartz worktops, integrated appliances, and a central island providing additional storage and casual dining space, with a uPVC door leading directly to the rear garden. Upstairs there are three spacious, well-proportioned bedrooms, each tastefully decorated and benefitting from smart home technology for lighting and heating, along with a contemporary bathroom finished to a high standard.
Outside, the property continues to impress with a tarmac driveway offering ample parking, an integrated garage with plumbing and a fully enclosed landscaped rear garden featuring astroturf, paving and decorative pebbled borders. A large, covered veranda with electricity provides the perfect outdoor entertainment space all year round.
With gas central heating, double glazing, and modern finishes throughout, this is a truly exceptional home that effortlessly combines comfort, style, and practicality.
Demand is anticipated to be high and from a wide range of prospective purchasers including first time buyers, young professionals, families and those looking to downsize. A viewing is thoroughly recommended at your earliest opportunity to appreciate it in its entirety.
Tucked away in a highly desirable and well-established residential area, this stunning semi-detached home has been beautifully renovated to an exceptional standard, offering stylish modern living in a convenient and sought-after location.
Immaculately presented, there is little left to do but move in and enjoy. The elegant living room features striking herringbone flooring and a charming multi-fuel log burner, creating a warm and welcoming focal point. The superb modern kitchen is finished with white Quartz worktops, integrated appliances, and a central island providing additional storage and casual dining space, with a uPVC door leading directly to the rear garden. Upstairs there are three spacious, well-proportioned bedrooms, each tastefully decorated and benefitting from smart home technology for lighting and heating, along with a contemporary bathroom finished to a high standard.
Outside, the property continues to impress with a tarmac driveway offering ample parking, an integrated garage with plumbing and a fully enclosed landscaped rear garden featuring astroturf, paving and decorative pebbled borders. A large, covered veranda with electricity provides the perfect outdoor entertainment space all year round.
With gas central heating, double glazing, and modern finishes throughout, this is a truly exceptional home that effortlessly combines comfort, style, and practicality.
Demand is anticipated to be high and from a wide range of prospective purchasers including first time buyers, young professionals, families and those looking to downsize. A viewing is thoroughly recommended at your earliest opportunity to appreciate it in its entirety.
Rooms
Ground Floor
Welcoming composite white double-glazed front door leading into a bright and spacious reception hall.
LIVING ROOM: 14'8" X 14'3" (4.47m X 4.34m)
Elegant wood-effect herringbone flooring complemented by a striking multi-fuel log burner; creating a warm and stylish focal point.
KITCHEN WITH DINING AREA: 14'8" X 9'5" (4.47m X 2.87m)
Beautifully designed modern kitchen featuring a range of high- and low-level soft-closing units with pristine white Quartz worktops and splash backs.
Includes a stainless-steel sink with mixer tap, integrated oven, induction hob with built-in extractor, integrated dishwasher, and space for a fridge/freezer.
A central island with Quartz worktop offers additional storage and a perfect dining or social space.
Wood-effect herringbone flooring continues throughout, with an understairs pantry for added convenience.
uPVC door provides direct access to the rear garden.
Includes a stainless-steel sink with mixer tap, integrated oven, induction hob with built-in extractor, integrated dishwasher, and space for a fridge/freezer.
A central island with Quartz worktop offers additional storage and a perfect dining or social space.
Wood-effect herringbone flooring continues throughout, with an understairs pantry for added convenience.
uPVC door provides direct access to the rear garden.
LANDING:
Access to roofspace.
Principle Bedroom 12'8" X 8'0" (3.86m X 2.44m)
Spacious double bedroom with ample space for built-in storage and sleek wood-effect flooring.
BEDROOM (2): 13'3" X 8'5" (4.04m X 2.57m)
Generous double bedroom featuring a stylish paneled wall, built-in storage, and matching wood-effect flooring.
BEDROOM (3): 11'1" X 6'4" (3.38m X 1.93m)
Comfortable double bedroom with continued laminate wood-effect flooring; ideal as a guest room, office, or nursery.
BATHROOM:
Recently renovated with a contemporary white suite comprising a bath with shower combo, low flush WC, and pedestal wash hand basin.
Fully tiled walls and flooring complete the fresh, modern look.
Fully tiled walls and flooring complete the fresh, modern look.
Outside
Front Garden
Front garden with ample parking spaces with tarmac and pebbled driveway.
Rear Garden
Fully enclosed and beautifully landscaped rear garden featuring astroturf, paved entertaining areas, and decorative, white-pebbled flower beds.
A large, covered veranda with decking and electricity supply offers the perfect outdoor living space for relaxing or entertaining year-round.
Front garden with ample parking spaces with tarmac and pebbled driveway.
Rear Garden
Fully enclosed and beautifully landscaped rear garden featuring astroturf, paved entertaining areas, and decorative, white-pebbled flower beds.
A large, covered veranda with decking and electricity supply offers the perfect outdoor living space for relaxing or entertaining year-round.
INTEGRATED GARAGE: 19'1" X 9'3" (5.82m X 2.82m)
Hard-floored garage with built-in sink and plumbing for a washing machine and tumble dryer; ideal for utility or storage use.
Bangor is a beautiful seaside town located just over 13 miles from Belfast. Bangor offers a wide variety of property with something to suit all.
Bangor Marina is one of the largest in Ireland and attracts plenty of visitors when the sun shows its face. Tourism is a big factor in this part of the world.
Bangor Marina is one of the largest in Ireland and attracts plenty of visitors when the sun shows its face. Tourism is a big factor in this part of the world.
Broadband Speed Availability
Potential Speeds for 9 Bexley Road
Max Download
1800
Mbps
Max Upload
220
MbpsThe speeds indicated represent the maximum estimated fixed-line speeds as predicted by Ofcom. Please note that these are estimates, and actual service availability and speeds may differ.
Property Location

Mortgage Calculator
Contact Agent

Contact John Minnis Estate Agents (Donaghadee)
Request More Information
Requesting Info about...




















