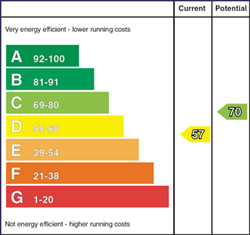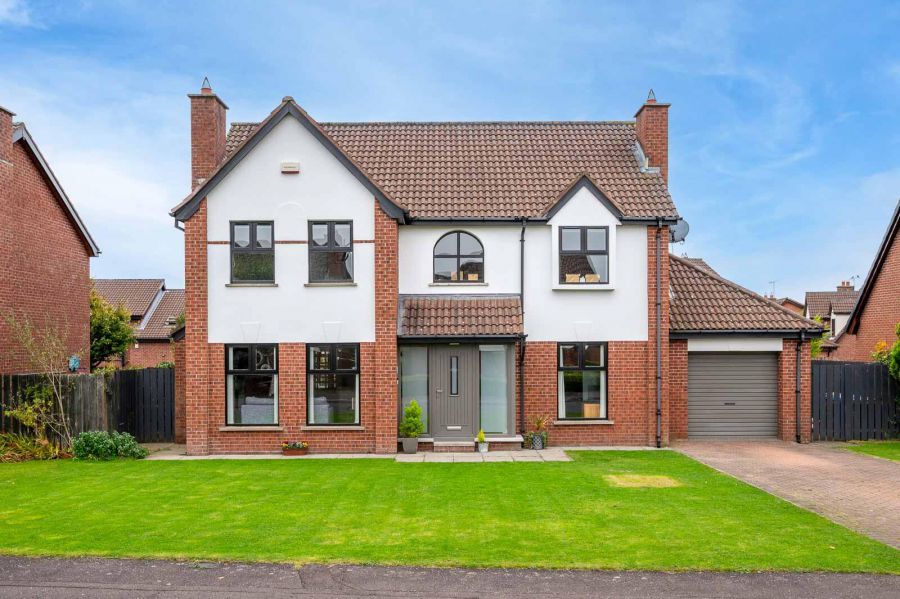Contact Agent

Contact John Minnis Estate Agents (Bangor)
4 Bed Detached House
10 Lord Warden's View
Bangor, BT19 1GN
offers around
£385,000

Key Features & Description
Exceptionally well presented detached family home
Tasteful neutral décor throughout
Lounge with solid pitch pine flooring and double doors to dining room
Dining room opening to bright uPVC conservatory
Southerly aspect to enclosed rear garden
Contemporary fitted kitchen with integrated appliances
Separate utility room and ground floor cloakroom with WC
Four well-proportioned bedrooms; principal with en-suite
Generous landing with open study area
Convenient location off Rathgael Road close to schools and transport links
Description
Exceptionally well presented throughout, this beautifully finished detached family home enjoys a tasteful and neutral colour palette, creating a warm and welcoming atmosphere. Situated within this highly sought-after development just off the Rathgael Road, the property offers excellent convenience to Bangor city centre, while Holywood, Newtownards, and Belfast are easily accessible via main arterial routes. The area also falls within the catchment for many leading primary and grammar schools.
A spacious reception hall with generous circulation space leads to a bright lounge with solid pitch pine flooring and double doors opening to the dining room, which in turn connects to a delightful uPVC conservatory overlooking the enclosed rear garden with a southerly aspect. The contemporary kitchen is fitted with an excellent range of units and integrated appliances, while a separate utility room and cloakroom with WC complete the ground floor accommodation.
Upstairs, the property benefits from an open study area on the landing, a principal bedroom with en-suite shower room, three further well-proportioned bedrooms, and a stylish family bathroom. Externally, there is a private driveway, integral garage, and beautifully landscaped gardens to the front and rear, ideal for outdoor enjoyment.
Exceptionally well presented throughout, this beautifully finished detached family home enjoys a tasteful and neutral colour palette, creating a warm and welcoming atmosphere. Situated within this highly sought-after development just off the Rathgael Road, the property offers excellent convenience to Bangor city centre, while Holywood, Newtownards, and Belfast are easily accessible via main arterial routes. The area also falls within the catchment for many leading primary and grammar schools.
A spacious reception hall with generous circulation space leads to a bright lounge with solid pitch pine flooring and double doors opening to the dining room, which in turn connects to a delightful uPVC conservatory overlooking the enclosed rear garden with a southerly aspect. The contemporary kitchen is fitted with an excellent range of units and integrated appliances, while a separate utility room and cloakroom with WC complete the ground floor accommodation.
Upstairs, the property benefits from an open study area on the landing, a principal bedroom with en-suite shower room, three further well-proportioned bedrooms, and a stylish family bathroom. Externally, there is a private driveway, integral garage, and beautifully landscaped gardens to the front and rear, ideal for outdoor enjoyment.
Rooms
ENTRANCE
Front Door
Newly installed composite front door with double glazed inset, matching side lights with opaque glass.
GROUND FLOOR
Spacious Reception Hall
With oak laminate wooden flooring, stainless steel recessed ceiling spotlights, storage cupboard and heating controls under stairs, excellent cloaks storage, walk-in cloaks area and access through to ground floor WC.
Lounge 16'3 X 13'11 (4.95m X 4.24m)
Solid pitch pine wooden flooring, timber painted fireplace surround with cast iron and polished insets, slate tiled hearth, open fire, mature outlook to front, chrome recessed ceiling spotlight, glazed double doors to dining room.
Dining Room 12'10 X 10'11 (3.91m X 3.33m)
Currently used as playroom, with solid pitch pine wooden flooring, double glazed double doors to conservatory.
Conservatory 12'8 X 10'4 (3.86m X 3.15m)
Ceramic tiled floor, radiators, power, mahogany uPVC double glazed conservatory with French doors opening to patio and rear garden with southerly aspect.
Living Room 12'8 X 10'10 (3.86m X 3.30m)
Oak laminate wooden flooring, cast iron fireplace and tiled hearth, open fire, mature outlook to front.
Kitchen/Dining/Living Space 17'9" X 12'10" (5.41m X 3.91m)
Ceramic tiled floor throughout, chrome recessed ceiling spotlights, bespoke fitted kitchen, hand painted Shaker style, with pewter fittings, laminate work surface, single drainer stainless steel sink and a half sink unit, chrome mixer taps, integrated Miele dishwasher, integrated four ring Bosch hob and stainless steel oven below, feature glass splashback, stainless steel extractor hood, built-in glazed display cabinets, ample dining or living space, outlook to mature well tended rear garden with southerly aspect, stainless steel switches, service door to garage.
Ground Floor WC
Ceramic tiled floor, white suite comprising low flush WC, pedestal wash hand basin, chrome mixer taps, fully tiled walls, recessed spotlighting.
FIRST FLOOR
Landing
Spacious first floor landing with feature arched window and mature outlook to front and study or seating area, large linen press with double doors, lagged copper cylinder, built-in shelving, excellent storage, access hatch to roofspace.
Principal Bedroom 13'0 X 12'11 (3.96m X 3.94m)
Generous with mature outlook to front.
En Suite Shower Room 6'5 X 5'5 (1.96m X 1.65m)
With modern white suite comprising low flush WC, pedestal wash hand basin, chrome mixer taps, fully tiled walls, ceramic tiled floor, built-in fully tiled shower cubicle with newly installed Mira Sport electric shower unit, extractor fan.
Bedroom Two 15'2 X 10'10 (4.62m X 3.30m)
Generous bedroom with mature outlook to front.
Bedroom Three 11'4 X 10'10 (3.45m X 3.30m)
With elevated mature outlook to rear.
Bedroom Four 13'0 X 10'10 (3.96m X 3.30m)
Oak laminate wooden flooring, mature elevated outlook to rear.
Bathroom 9'2 X 8'9 (2.79m X 2.67m)
Modern white suite comprising low flush WC, pedestal wash hand basin, chrome mixer taps, tiled panelled bath, chrome mixer taps, fully tiled walls, built-in fully tiled shower cubicle with Mira Sprint electric shower unit, chrome low voltage ceiling spotlights, ceramic tiled floor.
Roofspace
Insulated
OUTSIDE
Garage 21'5 X 10'3 (6.53m X 3.12m)
With roller shutter door, light and power, utility space to rear of garage with low level units, laminate work surface, stainless steel sink unit, chrome mixer taps, plumbed for washing machine, space for dryer, newly installed uPVC double glazed access door to rear patio and garden.
Outside Areas
Generous enclosed rear garden laid in lawns with paved patio areas and pathways, barbecue area to corner of garden with timber decking, covered barbecue area ideal for outdoor entertaining or children at play, garden has southerly and easterly aspect, children´s Jungle Jim play equipment, mature planting, mature shrubs, bin and refuse area to side, outdoor light and tap, brick paviour driveway with ample parking leading to attached garage, outdoor light and power to front, mature front garden laid in lawns, mature shrubs, oil storage tank and oil fired boiler house to right hand side of property.
Bangor is a beautiful seaside town located just over 13 miles from Belfast. Bangor offers a wide variety of property with something to suit all.
Bangor Marina is one of the largest in Ireland and attracts plenty of visitors. Tourism is a big factor in this part of the world.
Bangor Marina is one of the largest in Ireland and attracts plenty of visitors. Tourism is a big factor in this part of the world.
Broadband Speed Availability
Potential Speeds for 10 Lord Warden's View
Max Download
1800
Mbps
Max Upload
220
MbpsThe speeds indicated represent the maximum estimated fixed-line speeds as predicted by Ofcom. Please note that these are estimates, and actual service availability and speeds may differ.
Property Location

Mortgage Calculator
Contact Agent

Contact John Minnis Estate Agents (Bangor)
Request More Information
Requesting Info about...
10 Lord Wardens View, Bangor, BT19 1GN

By registering your interest, you acknowledge our Privacy Policy

By registering your interest, you acknowledge our Privacy Policy










































