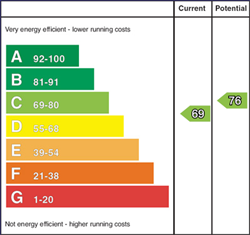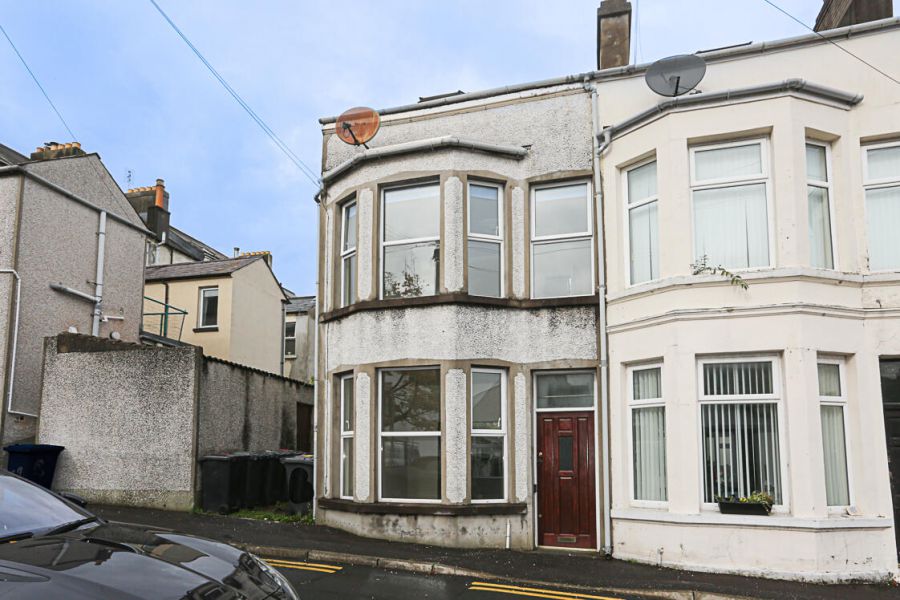Contact Agent

Contact John Minnis Estate Agents (Bangor)
4 Bed End Terrace
42 Primrose Street
Bangor, BT20 3AZ
offers around
£145,000

Key Features & Description
Three-storey townhouse in a popular and convenient Bangor location
Walking distance to Bangor city centre, shops, cafes, and amenities
Reception porch leading to bright lounge with bay window
Lounge open to dining area with rear courtyard outlook
Kitchen with access to courtyard
Rear courtyard garden
Four bedrooms across first and second floors
Family bathroom
Practical storage under stairs and hotpress cupboard with gas-fired boiler
Ideal for families, first-time buyers, or downsizers
Close to schools, transport links, and local amenities
Flexible accommodation with a balance of character and modern convenience
Description
This charming three-storey townhouse is ideally located in one of Bangor´s most sought-after and vibrant areas, just a short walk from the bustling city centre with its shops, cafes, and local amenities. Offering versatile family accommodation across three floors, this property combines period character with modern conveniences, making it perfect for first-time buyers, families, or those looking to downsize in style.
The property is approached via front door leading into a reception porch that flows seamlessly into the lounge. The lounge is bright and inviting, featuring a bay window and a square arch opens to the dining area with outlook over the rear courtyard. Convenient storage under the stairs maximises practicality. The kitchen offers a range of high and low-level units with space for appliances. The rear courtyard garden provides a private outdoor space for entertaining or relaxing.
On the first floor return, the family bathroom is fitted with a white suite, including low flush WC, panelled bath with mixer taps and telephone attachment, pedestal wash hand basin with chrome mixer taps, and a hotpress cupboard housing the gas-fired boiler.
The first floor landing leads to two bedrooms: the principal bedroom to the front with a bay window and central ceiling rose, and a second bedroom overlooking the rear courtyard. The second floor offers two further bedrooms, both with Velux windows, one featuring an additional feature fireplace and the other finished with laminate wood effect flooring.
42 Primrose Street perfectly balances character, practicality, and location. Its proximity to Bangor city centre, schools, and transport links, combined with flexible living accommodation across three floors, makes it an excellent opportunity for a wide range of purchasers.
This charming three-storey townhouse is ideally located in one of Bangor´s most sought-after and vibrant areas, just a short walk from the bustling city centre with its shops, cafes, and local amenities. Offering versatile family accommodation across three floors, this property combines period character with modern conveniences, making it perfect for first-time buyers, families, or those looking to downsize in style.
The property is approached via front door leading into a reception porch that flows seamlessly into the lounge. The lounge is bright and inviting, featuring a bay window and a square arch opens to the dining area with outlook over the rear courtyard. Convenient storage under the stairs maximises practicality. The kitchen offers a range of high and low-level units with space for appliances. The rear courtyard garden provides a private outdoor space for entertaining or relaxing.
On the first floor return, the family bathroom is fitted with a white suite, including low flush WC, panelled bath with mixer taps and telephone attachment, pedestal wash hand basin with chrome mixer taps, and a hotpress cupboard housing the gas-fired boiler.
The first floor landing leads to two bedrooms: the principal bedroom to the front with a bay window and central ceiling rose, and a second bedroom overlooking the rear courtyard. The second floor offers two further bedrooms, both with Velux windows, one featuring an additional feature fireplace and the other finished with laminate wood effect flooring.
42 Primrose Street perfectly balances character, practicality, and location. Its proximity to Bangor city centre, schools, and transport links, combined with flexible living accommodation across three floors, makes it an excellent opportunity for a wide range of purchasers.
Rooms
ENTRANCE
Entrance
Hardwood and glazed front door, glazed top light, through to reception porch.
Reception Porch
Laminate wood effect floor, leading through to lounge.
Lounge 11'7" X 9'3" (3.54m X 2.83m)
With inset spotlights into bay window, gas meter to front and electrics and fuse board, square arch leading through to dining area with outlook to rear courtyard, storage under stairs
Kitchen 9'9" X 6'6" (2.99m X 2.00m)
Range of high and low level units, space for washing machine, space for cooker, space for fridge freezer, partially tiled walls, uPVC tongue and groove ceiling, inset spotlights, extractor fan, stainless steel sink and drainer with mixer taps, outlook to rear courtyard garden.
FIRST FLOOR RETURN
Family Bathroom
White suite comprising of low flush WC, panelled bath with mixer taps, telephone handle attachment, partially tiled walls, pedestal wash hand basin, chrome mixer taps, tiled splashback, hotpress cupboard with gas fired boiler.
FIRST FLOOR
Bedroom Two 11'7" X 7'8" (3.54m X 2.35m)
Outlook to rear.
Bedroom One 10'4" X 12'7" (3.15m X 3.85m)
Outlook to front into bay window, central ceiling rose.
SECOND FLOOR
Bedroom Three 10'5" X 12'7" (3.18m X 3.85m)
Velux window, additional feature fireplace.
Bedroom Four 11'7" X 7'8" (3.54m X 2.34m)
Velux window, laminate wood effect floor
OUTSIDE
Rear Courtyard Garden
Bangor is a beautiful seaside town located just over 13 miles from Belfast. Bangor offers a wide variety of property with something to suit all.
Bangor Marina is one of the largest in Ireland and attracts plenty of visitors. Tourism is a big factor in this part of the world.
Bangor Marina is one of the largest in Ireland and attracts plenty of visitors. Tourism is a big factor in this part of the world.
Broadband Speed Availability
Potential Speeds for 42 Primrose Street
Max Download
1800
Mbps
Max Upload
220
MbpsThe speeds indicated represent the maximum estimated fixed-line speeds as predicted by Ofcom. Please note that these are estimates, and actual service availability and speeds may differ.
Property Location

Mortgage Calculator
Contact Agent

Contact John Minnis Estate Agents (Bangor)
Request More Information
Requesting Info about...
42 Primrose Street, Bangor, BT20 3AZ

By registering your interest, you acknowledge our Privacy Policy

By registering your interest, you acknowledge our Privacy Policy





















