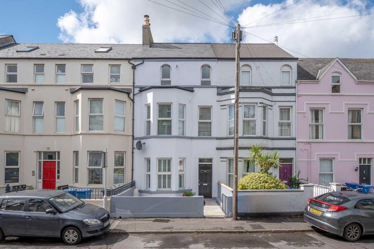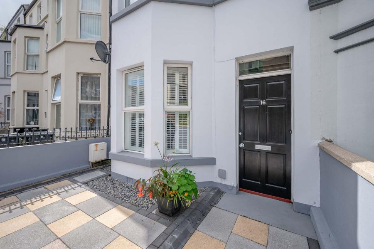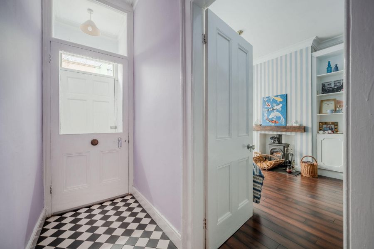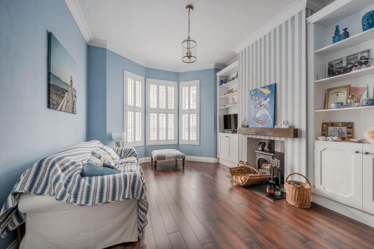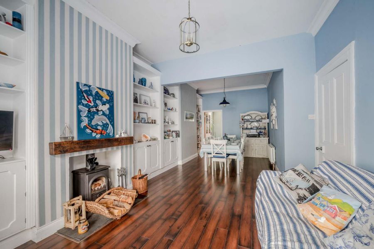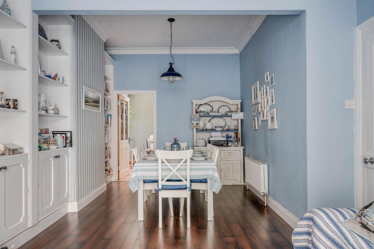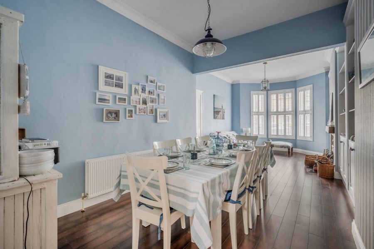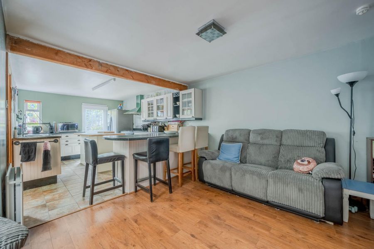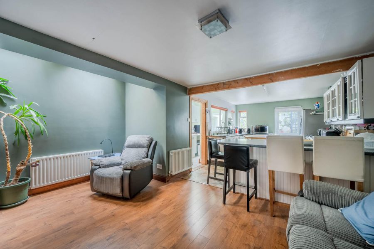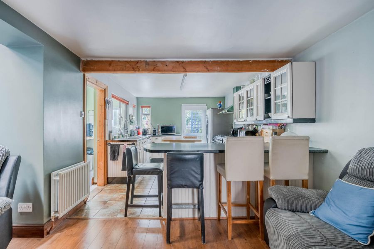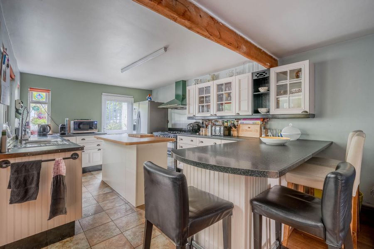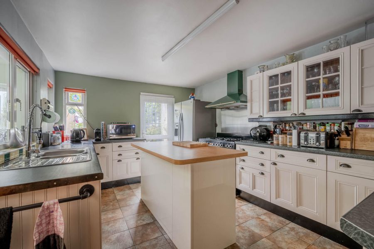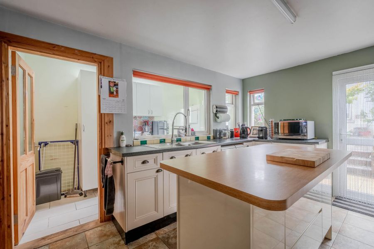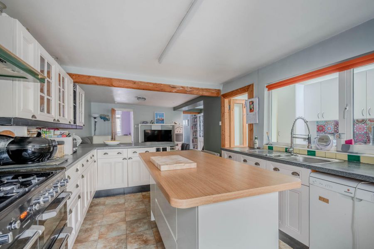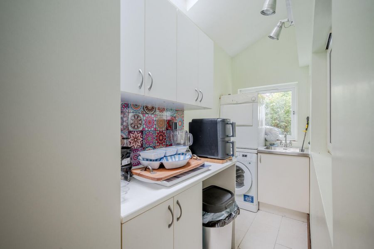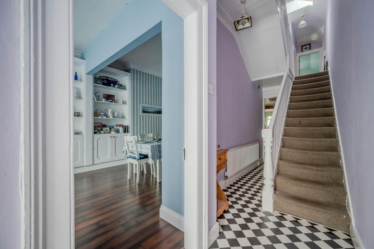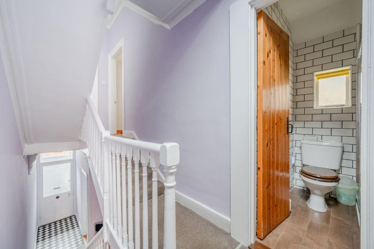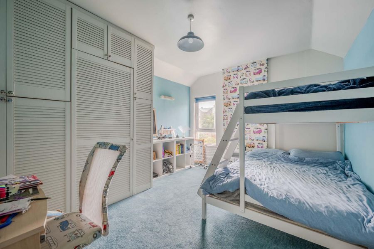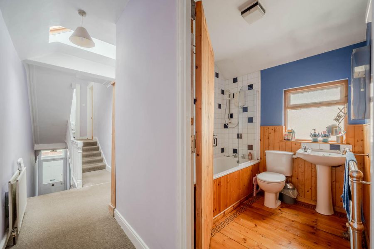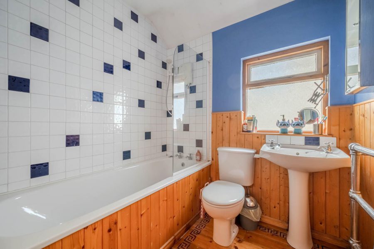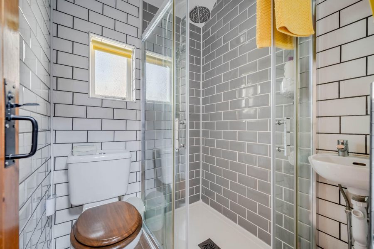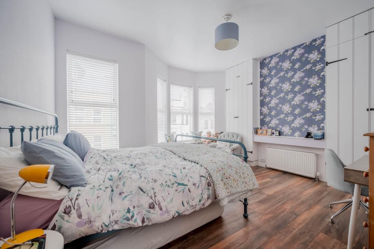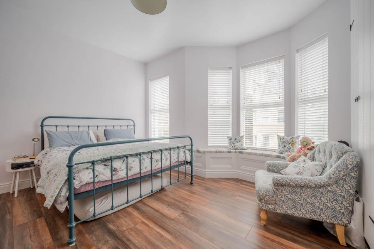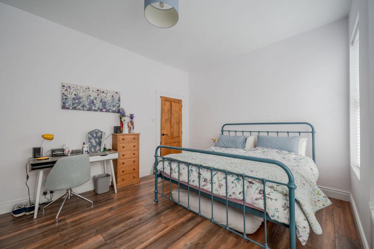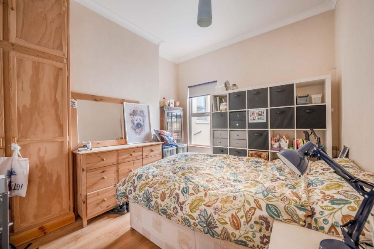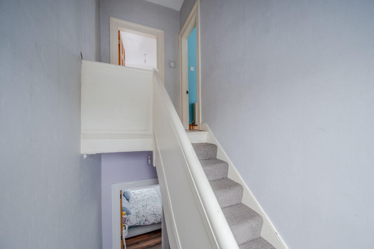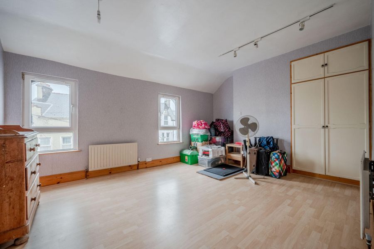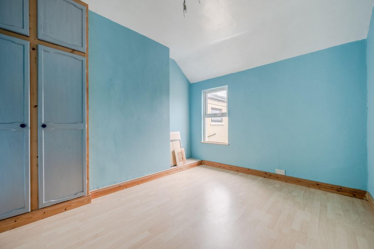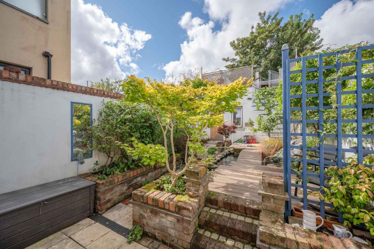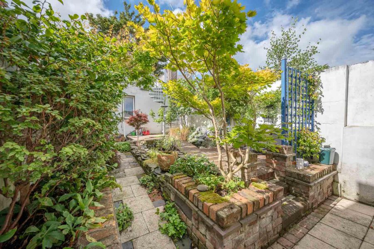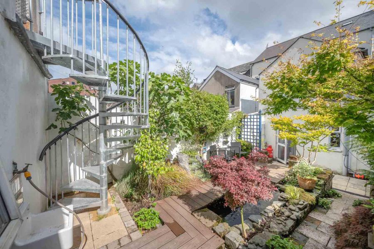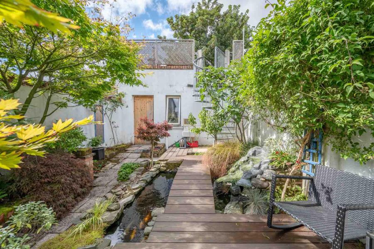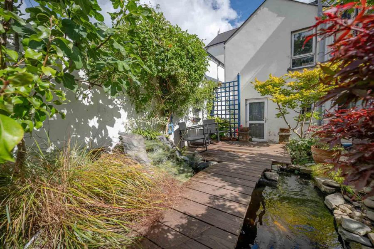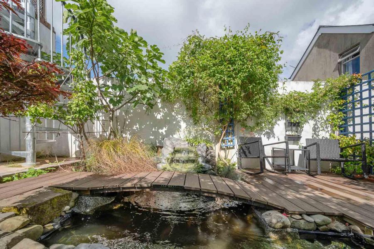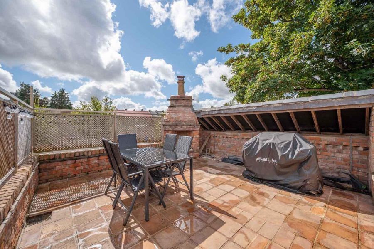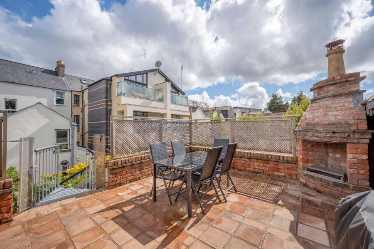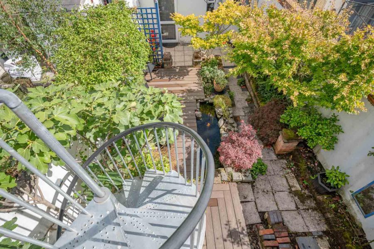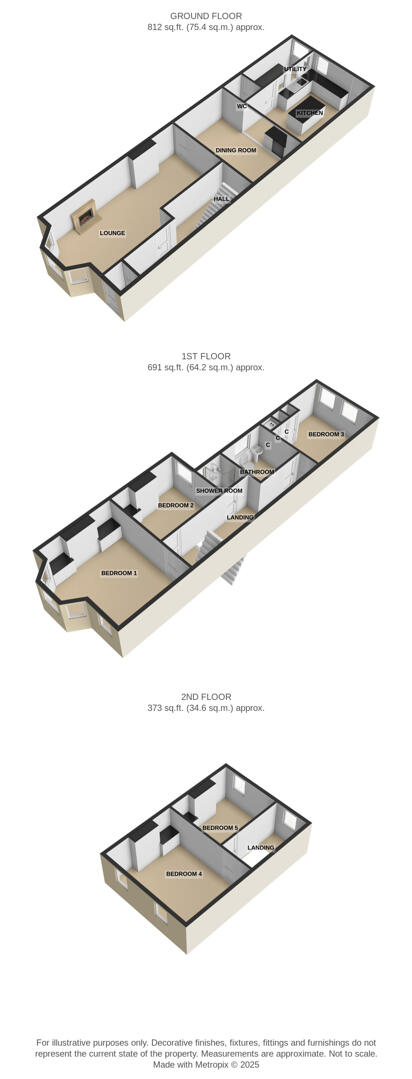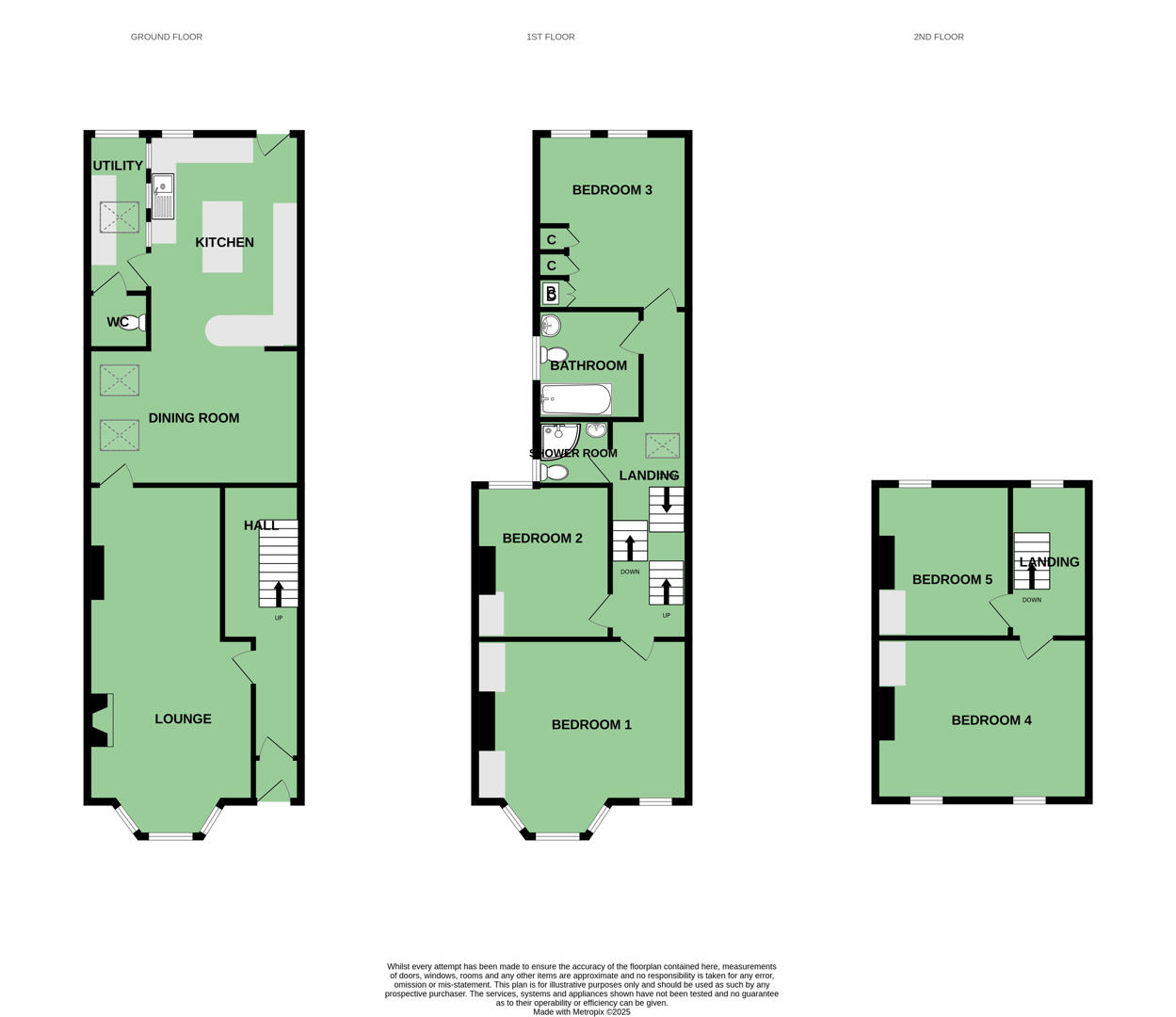Contact Agent

Contact John Minnis Estate Agents (Bangor)
5 Bed Terrace House
16 Southwell Road
Bangor, BT20 3AQ
offers around
£300,000

Key Features & Description
Impressive period home in Bangor City Center
Within walking distance of schools, shops, and restaurants
Easy access to scenic coastal walks, Bangor Marina, and Belfast Lough
Excellent transport links for commuting to Belfast and beyond
Spacious period home with elegant character features throughout
Flexible accommodation across three floors, ideal for modern family living
Five well-proportioned bedrooms
Private landscaped rear garden with mature planting and feature water element
Detached garage with roller shutter door and rooftop terrace
Built-in outdoor barbecue area, perfect for entertaining in warmer months
Description
16 Southwell Road is a distinguished period home, set in an established area of Bangor. Southwell Road is renowned for its close proximity to Bangor´s bustling city centre, making it a highly sought-after location for families and professionals alike. From here, residents enjoy easy access to leading schools, boutique shops, cafes, and restaurants, as well as Bangor Marina and the scenic coastal paths along Belfast Lough. For commuters, excellent road and rail links provide swift connections to Belfast and beyond, ensuring convenience alongside quality of life.
This substantial home combines timeless character with the practicalities of modern living. Beyond the traditional façade, the accommodation extends across three floors, providing versatile space ideally suited to family requirements. Generous reception areas create a welcoming flow, with a bright and spacious open-plan living, dining, and kitchen area forming the heart of the home. High ceilings, bay windows, and period detailing add to the sense of elegance, while the layout offers the flexibility to adapt to different lifestyles, whether entertaining, working from home, or enjoying relaxed family time.
The property offers five well-proportioned bedrooms and two family bathrooms, providing comfort and practicality for growing families. The balance of period charm and functional design ensures the home meets the needs of modern living without compromising on character.
Externally, the property is equally impressive. To the front, a smart paved pathway sets the tone, while to the rear, a beautifully landscaped garden offers a private haven with mature planting, a water feature, and areas designed for ease of maintenance. The detached garage, complete with roller shutter door, provides excellent storage or workshop space, while the rooftop terrace with built-in barbecue area creates a superb setting for entertaining or enjoying summer evenings outdoors.
16 Southwell Road is a distinguished period home, set in an established area of Bangor. Southwell Road is renowned for its close proximity to Bangor´s bustling city centre, making it a highly sought-after location for families and professionals alike. From here, residents enjoy easy access to leading schools, boutique shops, cafes, and restaurants, as well as Bangor Marina and the scenic coastal paths along Belfast Lough. For commuters, excellent road and rail links provide swift connections to Belfast and beyond, ensuring convenience alongside quality of life.
This substantial home combines timeless character with the practicalities of modern living. Beyond the traditional façade, the accommodation extends across three floors, providing versatile space ideally suited to family requirements. Generous reception areas create a welcoming flow, with a bright and spacious open-plan living, dining, and kitchen area forming the heart of the home. High ceilings, bay windows, and period detailing add to the sense of elegance, while the layout offers the flexibility to adapt to different lifestyles, whether entertaining, working from home, or enjoying relaxed family time.
The property offers five well-proportioned bedrooms and two family bathrooms, providing comfort and practicality for growing families. The balance of period charm and functional design ensures the home meets the needs of modern living without compromising on character.
Externally, the property is equally impressive. To the front, a smart paved pathway sets the tone, while to the rear, a beautifully landscaped garden offers a private haven with mature planting, a water feature, and areas designed for ease of maintenance. The detached garage, complete with roller shutter door, provides excellent storage or workshop space, while the rooftop terrace with built-in barbecue area creates a superb setting for entertaining or enjoying summer evenings outdoors.
Rooms
ENTRANCE
Front Door
Hardwood entrance door and glazed top light, cornice bordering.
GROUND FLOOR
Reception Porch
With original tiled reception porch, hardwood inner door with glazed top light through to reception hall.
Reception Hall
With feature black and white tiled floor, cornice bordering, ceiling rose, storage under stairs.
Kitchen/Dining Room 26'5 X 16'1 (8.05m X 4.90m)
Hand painted kitchen with range of high and low level units, space for 6-ring range, with stainless steel splashback and extractor above, space for American style fridge freezer, uPVC and double glazed access door to rear, Worcester slate tiled floor, stainless steel sink and a half with drainer and mixer tap with hosepipe attachment, space for dishwasher, peninsula breakfast bar dining unit with integrated wine rack, feature beam to kitchen, open to dining room with dual velux windows.
Lounge 26'5 X 12'6 (8.05m X 3.81m)
Feature stained glass inner door leading through to open plan living/dining space with hardwood floor and central wood burning stove with timber frame, built-in book shelving and outlook to front with bay window, cornice detail bordering.
Utility Room 12'0 X 4'7 (3.66m X 1.40m)
Range of high and low level units, plumbed for utilities, stainless steel sink and mixer taps, with Velux window.
WC 4'7 X 4'2 (1.40m X 1.27m)
With low flush WC, tiled floor.
FIRST FLOOR
Landing
With Velux window.
Bedroom Three 13'2 X 11'5 (4.01m X 3.48m)
Outlook to rear, built-in robes.
Family Bathroom 8'3 X 7'10 (2.51m X 2.39m)
White suite comprising of low flush WC, pedestal wash hand basin with hot and cold taps, panelled bath with hot and cold taps, electric Mira Sport shower, telephone handle attachment, partially tiled walls, partially panelled walls, exposed hardwood floor and chrome heated towel rail.
Family Shower Room 5'7 X 4'11 (1.70m X 1.50m)
White suite comprising of low flush WC, thermostatically controlled shower, telephone handle attachment, drencher above, subway style tiling, tile wood effect floor, extractor fan, chrome heated towel rail, corner sink.
Bedroom Two 11'7 X 10'2 (3.53m X 3.10m)
Outlook to rear, cornice bordering.
Bedroom One 16'1 X 14'10 (4.90m X 4.52m)
Laminate wood effect floor, built-in robes, outlook to front into bay window.
SECOND FLOOR
Bedroom Four 16'1 X 12'2 (4.90m X 3.71m)
With outlook to front, laminate wood effect floor, access to roofspace.
Bedroom Five 11'7 X 10'2 (3.53m X 3.10m)
Outlook to rear, built-in robes.
Roofspace
Fully floored, Velux window.
OUTSIDE
Detached Garage
With roller shutter door.
Gardens
Front pathway laid in paving, rear garden laid in paving with mature landscaped planting throughout with feature water feature and detached garage. Top terrace with built-in barbecue area.
Bangor is a beautiful seaside town located just over 13 miles from Belfast. Bangor offers a wide variety of property with something to suit all.
Bangor Marina is one of the largest in Ireland and attracts plenty of visitors. Tourism is a big factor in this part of the world.
Bangor Marina is one of the largest in Ireland and attracts plenty of visitors. Tourism is a big factor in this part of the world.
Broadband Speed Availability
Potential Speeds for 16 Southwell Road
Max Download
1800
Mbps
Max Upload
220
MbpsThe speeds indicated represent the maximum estimated fixed-line speeds as predicted by Ofcom. Please note that these are estimates, and actual service availability and speeds may differ.
Property Location

Mortgage Calculator
Contact Agent

Contact John Minnis Estate Agents (Bangor)
Request More Information
Requesting Info about...
16 Southwell Road, Bangor, BT20 3AQ
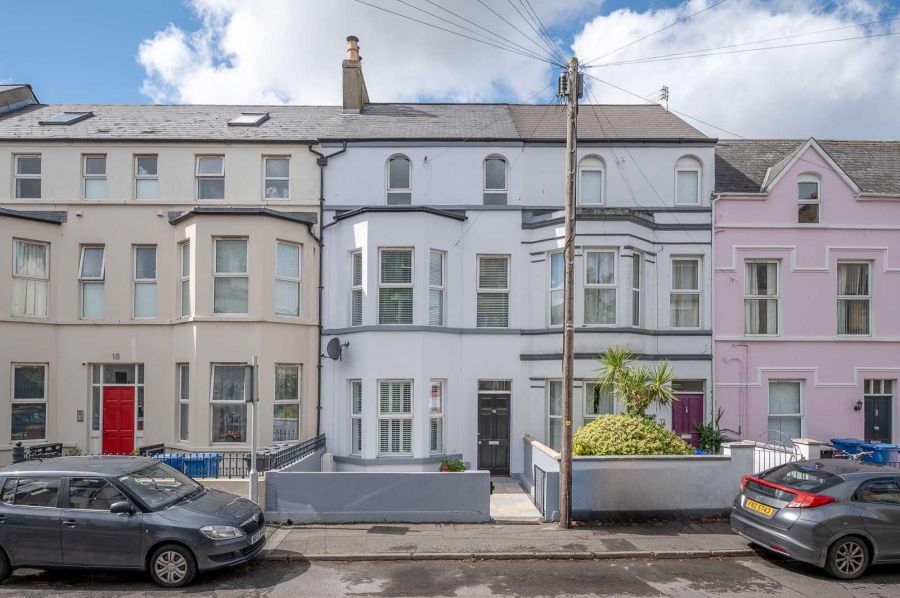
By registering your interest, you acknowledge our Privacy Policy

By registering your interest, you acknowledge our Privacy Policy

