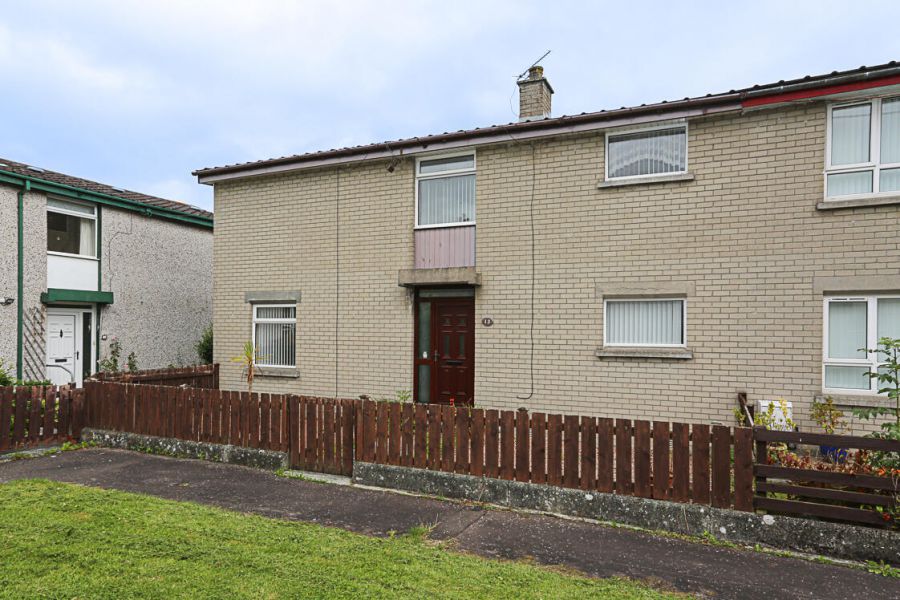Contact Agent

Contact John Minnis Estate Agents (Bangor)
3 Bed Terrace House
13 Ballyhalbert Gardens
Bangor, BT19 1SE
offers around
£120,000

Key Features & Description
Well-presented mid-terrace home in a popular residential area
Bright and welcoming entrance hall with storage space
Spacious lounge with front outlook
Generous kitchen/dining area overlooking the rear garden
Three well-proportioned bedrooms, two with built-in robes
Family bathroom with tiled finish
Front garden laid in lawn
Low-maintenance rear garden laid in stone
Close to local schools, shops, and public transport links
Short drive to Bangor city centre and north downs coastal path
Description
13 Ballyhalbert Gardens is a well-presented mid-terrace home offering comfortable and practical living accommodation, ideal for a variety of buyers including first-time purchasers, families, or investors.
Upon entry, the reception hall is bright and welcoming, with storage space both under the stairs and to the rear. The lounge enjoys a pleasant outlook to the front, creating a relaxing space for everyday living. The kitchen and dining area are positioned to the rear of the property, offering ample space for both cooking and dining, with views over the rear garden.
Upstairs, the property benefits from three well-proportioned bedrooms, all with front-facing aspects and built-in storage in two of the rooms. The family bathroom includes a suite with bath and shower and is finished with tiled walls and flooring for ease of maintenance.
Externally, the front garden is laid in lawn, while the rear garden is finished in low-maintenance stone, ideal for those seeking outdoor space without the upkeep.
The property is located within a popular residential area, with a range of amenities close at hand including local schools, shops, and public transport links. Bangor city centre is only a short drive away, offering a wide variety of retail, leisure, and dining options, as well as access to the marina and coastal walks.
13 Ballyhalbert Gardens presents an excellent opportunity to acquire a home in a convenient and well-connected location
13 Ballyhalbert Gardens is a well-presented mid-terrace home offering comfortable and practical living accommodation, ideal for a variety of buyers including first-time purchasers, families, or investors.
Upon entry, the reception hall is bright and welcoming, with storage space both under the stairs and to the rear. The lounge enjoys a pleasant outlook to the front, creating a relaxing space for everyday living. The kitchen and dining area are positioned to the rear of the property, offering ample space for both cooking and dining, with views over the rear garden.
Upstairs, the property benefits from three well-proportioned bedrooms, all with front-facing aspects and built-in storage in two of the rooms. The family bathroom includes a suite with bath and shower and is finished with tiled walls and flooring for ease of maintenance.
Externally, the front garden is laid in lawn, while the rear garden is finished in low-maintenance stone, ideal for those seeking outdoor space without the upkeep.
The property is located within a popular residential area, with a range of amenities close at hand including local schools, shops, and public transport links. Bangor city centre is only a short drive away, offering a wide variety of retail, leisure, and dining options, as well as access to the marina and coastal walks.
13 Ballyhalbert Gardens presents an excellent opportunity to acquire a home in a convenient and well-connected location
Rooms
ENTRANCE
Front Entrance
uPVC and double glazed front door, double glazed side light, double glazed top light to reception hall.
GROUND FLOOR
Reception Hall
With laminate wood effect floor, storage cupboard to rear and storage under stairs.
Lounge 14'1 X 11'5 (4.29m X 3.48m)
With laminate wood effect floor, outlook to front, cornice bordering.
Kitchen / Dining 14' X 13'11 (4.27m X 4.24m)
Range of high and low level units, integrated oven, space for washing machine, stainless steel sink and a half with drainer, chrome mixer tap, outlook to rear, partially tiled walls, tiled floor, space for fridge freezer, space for dishwasher.
FIRST FLOOR
Bedroom One 14' X 8' (4.27m X 2.44m)
Outlook to front, range of built-in robes with mirror front.
Bedroom Two 14' X 8'2 (4.27m X 2.49m)
Outlook to front with built-in robe.
Bedroom Three 9'2 X 8'10 (2.79m X 2.69m)
Outlook to front with built-in robe.
Bathroom 8'9 X 5'8 (2.67m X 1.73m)
Grey suite comprising of low flush WC, pedestal wash hand basin with hot and cold taps, panelled bath with hot and cold taps and electric shower, telephone handle attachment, tiled walls, tiled floor.
OUTSIDE
Front and Rear Garden
Front garden laid in lawn and rear garden laid in stone.
Bangor is a beautiful seaside town located just over 13 miles from Belfast. Bangor offers a wide variety of property with something to suit all. Bangor Marina is one of the largest in Ireland and attracts plenty of visitors. Tourism is a big factor in this part of the world.
Broadband Speed Availability
Potential Speeds for 13 Ballyhalbert Gardens
Max Download
1800
Mbps
Max Upload
220
MbpsThe speeds indicated represent the maximum estimated fixed-line speeds as predicted by Ofcom. Please note that these are estimates, and actual service availability and speeds may differ.
Property Location

Mortgage Calculator
Contact Agent

Contact John Minnis Estate Agents (Bangor)
Request More Information
Requesting Info about...
13 Ballyhalbert Gardens, Bangor, BT19 1SE

By registering your interest, you acknowledge our Privacy Policy

By registering your interest, you acknowledge our Privacy Policy




























