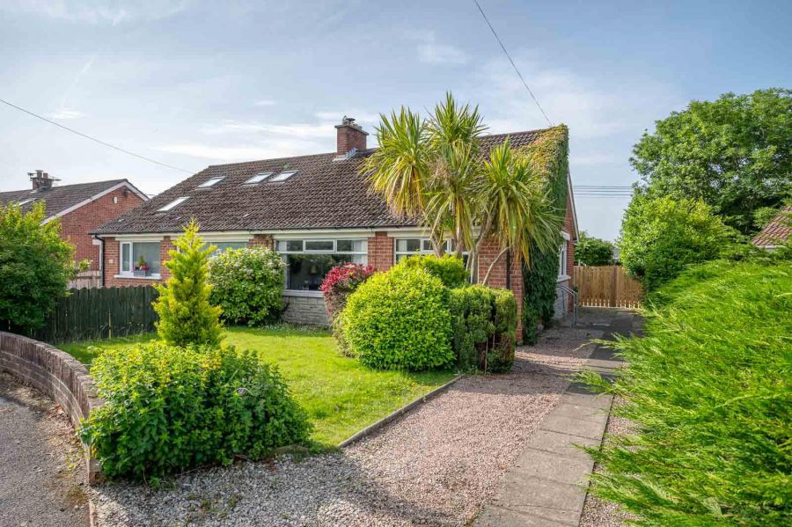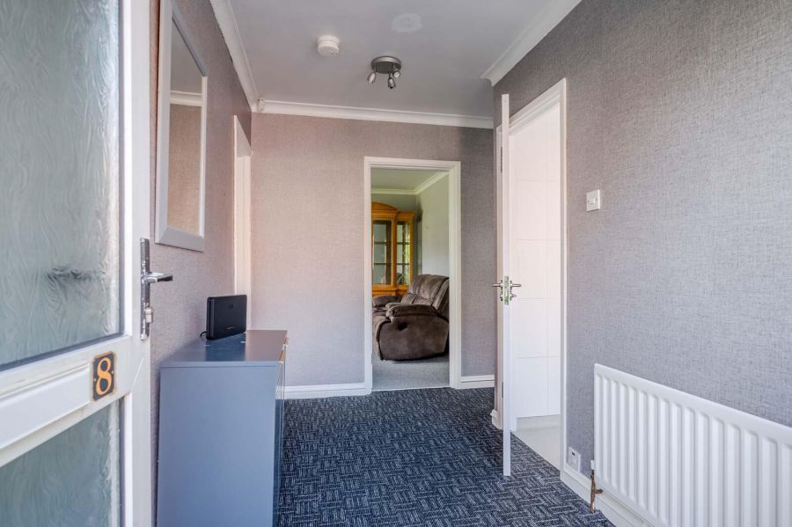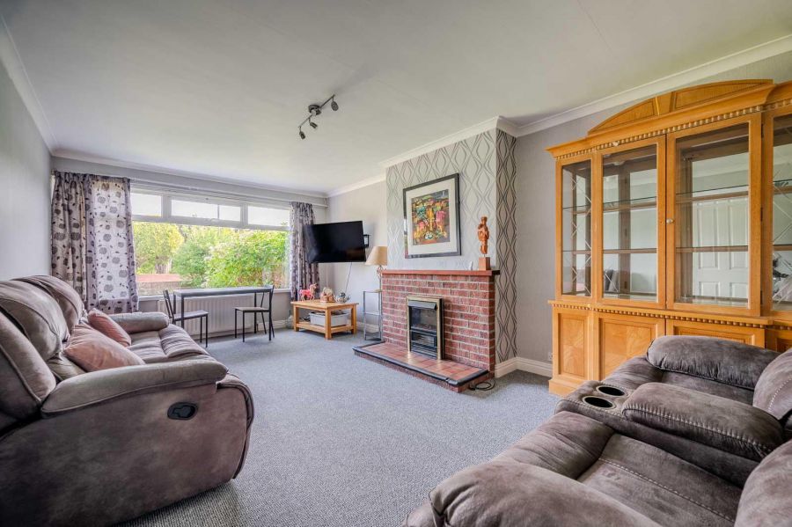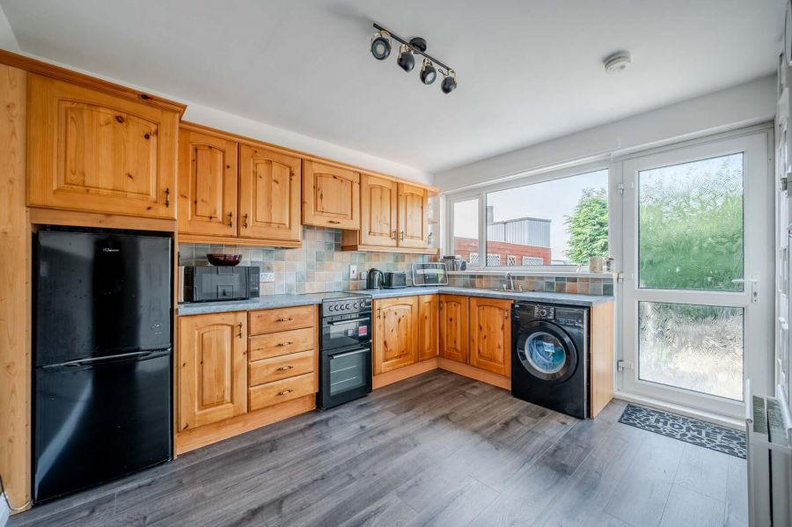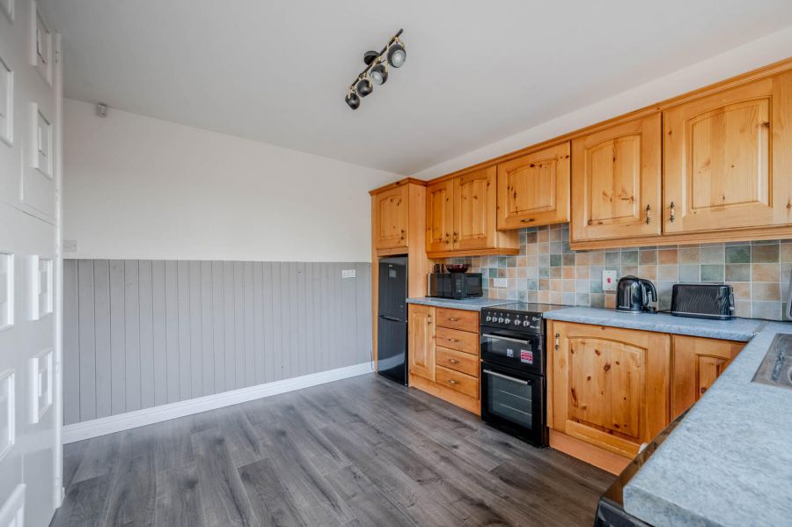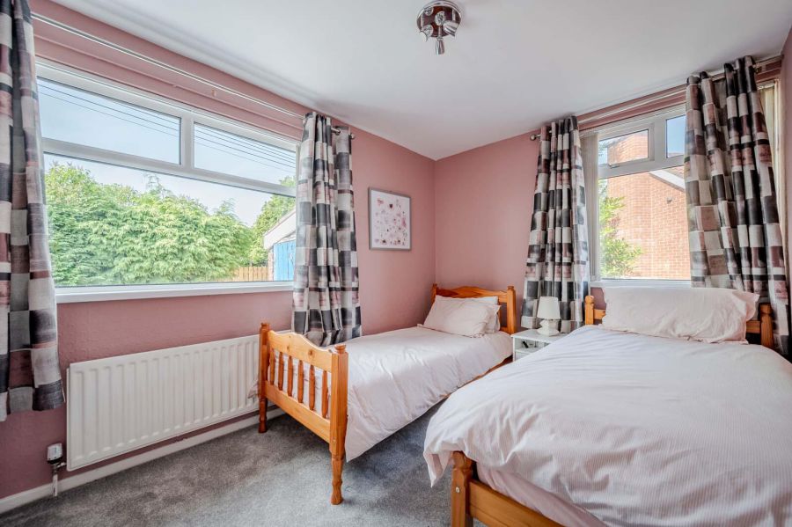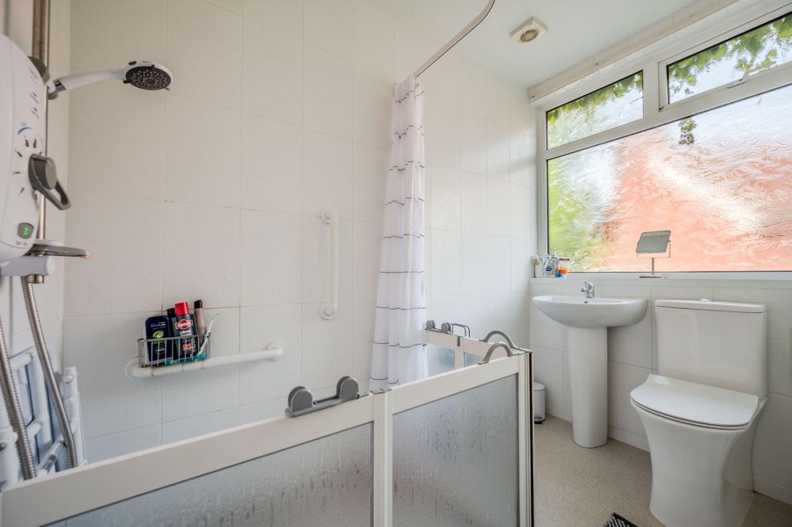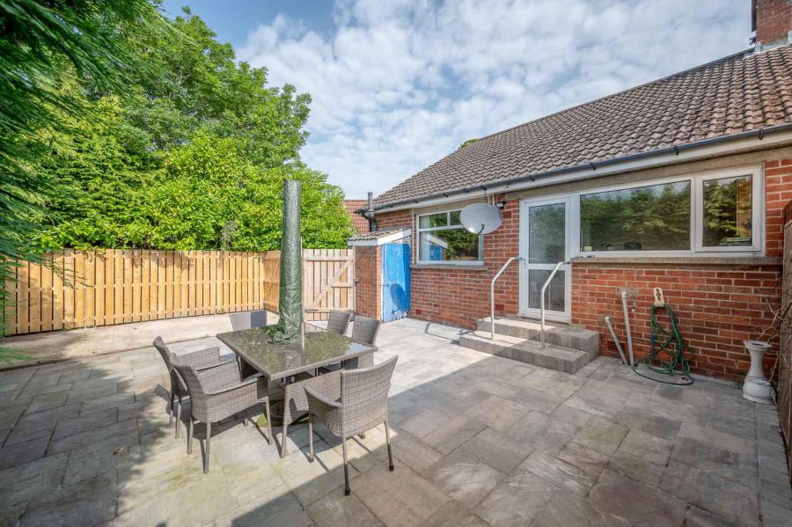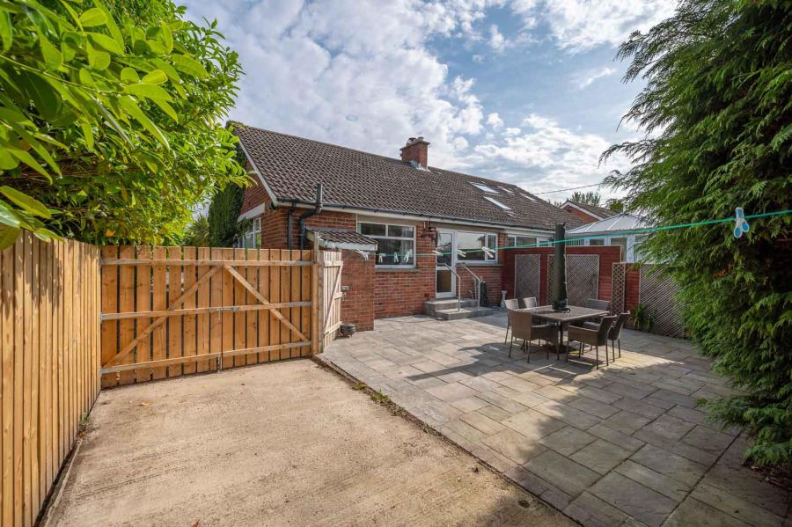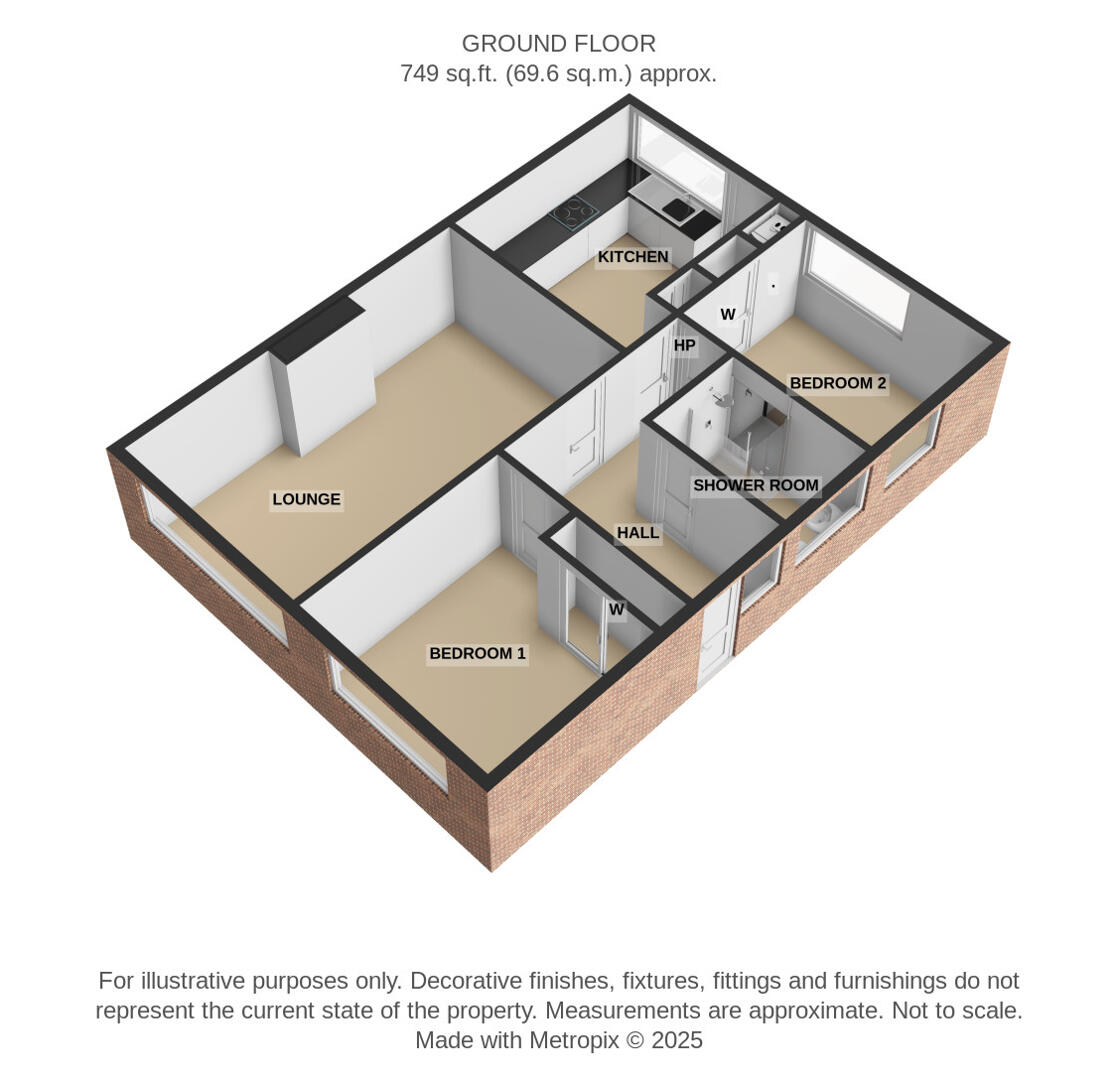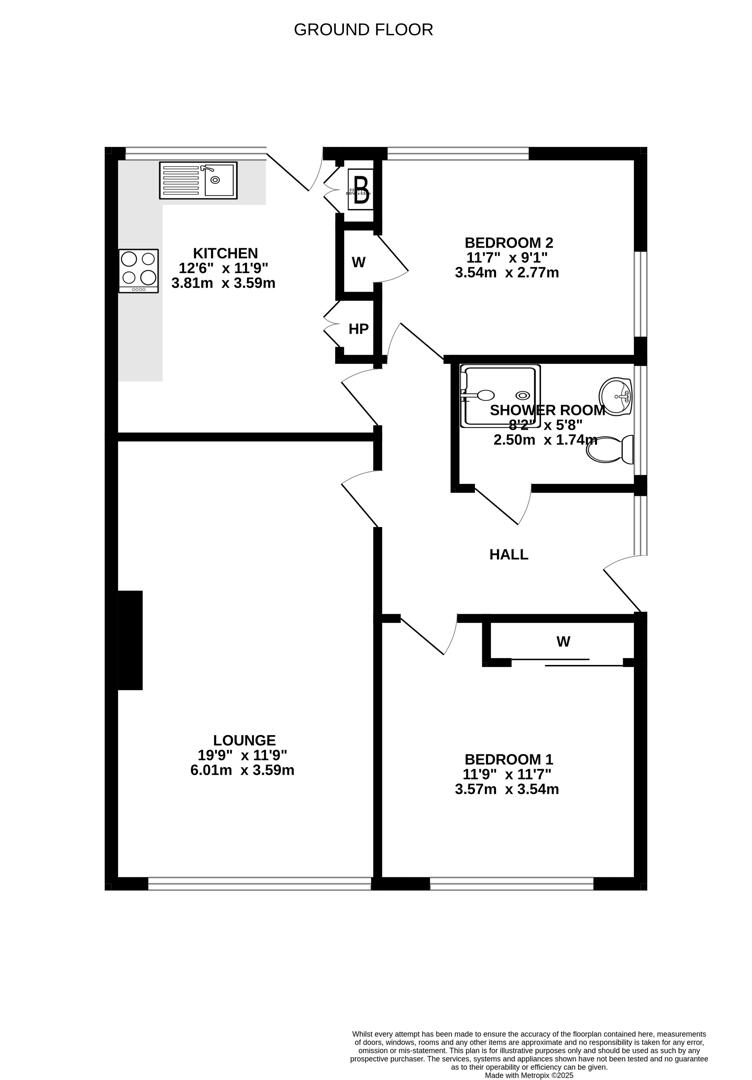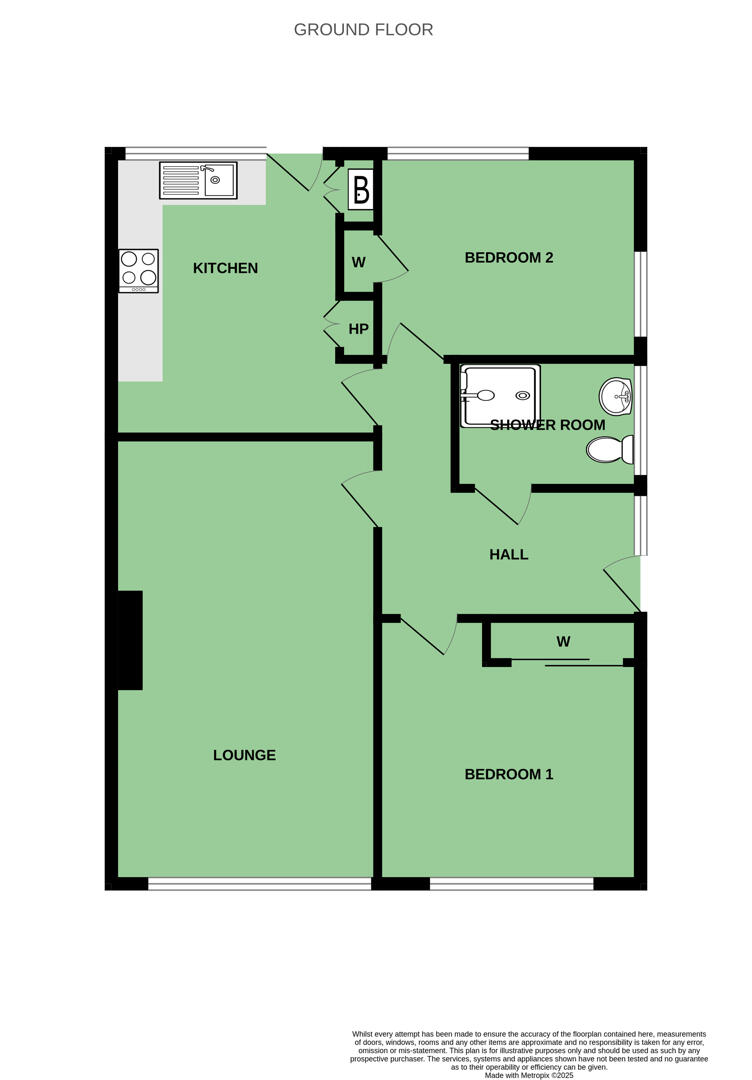Contact Agent

Contact John Minnis Estate Agents (Bangor)
2 Bed Semi-Detached Bungalow
8 Innisfayle Park
Bangor, BT19 1DP
offers around
£185,000
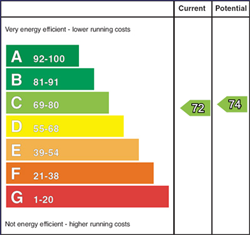
Key Features & Description
Semi Detached Bungalow
Further Scope for Roofspace Accommodation
This Property Retains the Original Layout with All Accommodation on the Ground Floor
Two Well Proportioned Bedrooms
Open Plan Lounge/Dining Room
Generous Fitted Kitchen
Ground Floor Wet Room with White Suite
Gas Fired Central Heating
ouPVC Double Glazing
Mature Front Gardens Laid in Lawns and Easily Maintained Rear Gardens Laid in Paving
Ample Driveway Parking
This Property Backs onto Rathmore Primary School
Quiet, Convenient and Sought After Location
Suitable to a Wide Range of Purchasers from First Time Buyers, Downsizers and Investors
Close to Tesco´s 24 Hours, Springhill Shopping Complex and a Range of Schools Including Rathmore, Grange and St Comgall´s Primary Schools
Ultra-Fast Broadband Available
Description
This delightful bright and spacious semi detached bungalow is located within the popular Rathmore area of Bangor West and is ideally located within walking distance to an excellent range of amenities such as Springhill shopping complex, Tesco Springhill, Bangor West and Carnalea railway halt and an excellent range of local schools.
Number 8 Innisfayle Park presents itself as a blank canvas and represents an excellent opportunity with further scope to develop into the roof space. Currently this property remains two bedrooms, generous lounge and fitted kitchen opening to a south facing paved rear patio.
The position of this property ensures this home will be of particular appeal with a generous site, mature front gardens, ample parking in the driveway to side and a spacious rear paved garden. The property then backs onto Rathmore Primary School. Properties with the original layout rarely present themselves to the open market ensuring this is an excellent opportunity to those seeking ground floor living and bedroom accommodation with further scope to enhance with roofspace accommodation subject to usual planning approvals.
This property benefits from double glazing throughout and gas fired central heating. Properties in this location have a proven track record of high demand. This property is suitable to a wide range of purchaser from first time buyer to those downsizing and investors alike. Internal inspection is advised.
This delightful bright and spacious semi detached bungalow is located within the popular Rathmore area of Bangor West and is ideally located within walking distance to an excellent range of amenities such as Springhill shopping complex, Tesco Springhill, Bangor West and Carnalea railway halt and an excellent range of local schools.
Number 8 Innisfayle Park presents itself as a blank canvas and represents an excellent opportunity with further scope to develop into the roof space. Currently this property remains two bedrooms, generous lounge and fitted kitchen opening to a south facing paved rear patio.
The position of this property ensures this home will be of particular appeal with a generous site, mature front gardens, ample parking in the driveway to side and a spacious rear paved garden. The property then backs onto Rathmore Primary School. Properties with the original layout rarely present themselves to the open market ensuring this is an excellent opportunity to those seeking ground floor living and bedroom accommodation with further scope to enhance with roofspace accommodation subject to usual planning approvals.
This property benefits from double glazing throughout and gas fired central heating. Properties in this location have a proven track record of high demand. This property is suitable to a wide range of purchaser from first time buyer to those downsizing and investors alike. Internal inspection is advised.
Rooms
Entrance
uPVC double glazed side front door.
GROUND FLOOR
Reception Hall
With cornice ceiling, access to roofspace.
Living Room 19'9" X 11'9" (6.01m X 3.59m)
With rustic brick fireplace, tiled hearth, cornice ceiling, mature outlook to front garden.
Kitchen/ Dining 12'6" X 11'9" (3.81m X 3.59m)
Excellent range of pine high and low level units, laminate work surface, single drainer stainless steel sink unit with chrome mixer taps, space for cooker, fixed canopy extractor hood above, plumbed for washing machine, space for fridge freezer, part tiled walls, oak laminate wooden flooring, ample family dining space and uPVC double glazed access door to rear south facing patio and garden.
Bedroom 1 11'9" X 11'7" (3.57m X 3.54m)
With built-in wardrobes and mature outlook to front.
Bedroom 2 11'7" X 9'1" (3.54m X 2.77m)
Outlook to rear.
Shower Room 8'2" X 5'8" (2.50m X 1.74m)
Fully tiled, contemporary white suite comprising low flush WC, pedestal wash hand basin, chrome mixer taps, soakaway floor and electric shower unit, extractor fan.
Outside
Driveway with ample parking to side, outdoor light and water tap to side, mature front gardens laid in lawns with mature shrubs, mature planting and mature trees, enclosed easily maintained and newly flagged rear south facing garden ideal for outdoor entertaining or children at play.
Bangor is a beautiful seaside town located just over 13 miles from Belfast. Bangor offers a wide variety of property with something to suit all.
Bangor Marina is one of the largest in Ireland and attracts plenty of visitors. Tourism is a big factor in this part of the world.
Bangor Marina is one of the largest in Ireland and attracts plenty of visitors. Tourism is a big factor in this part of the world.
Broadband Speed Availability
Potential Speeds for 8 Innisfayle Park
Max Download
1800
Mbps
Max Upload
220
MbpsThe speeds indicated represent the maximum estimated fixed-line speeds as predicted by Ofcom. Please note that these are estimates, and actual service availability and speeds may differ.
Property Location

Mortgage Calculator
Contact Agent

Contact John Minnis Estate Agents (Bangor)
Request More Information
Requesting Info about...
8 Innisfayle Park, Bangor, BT19 1DP
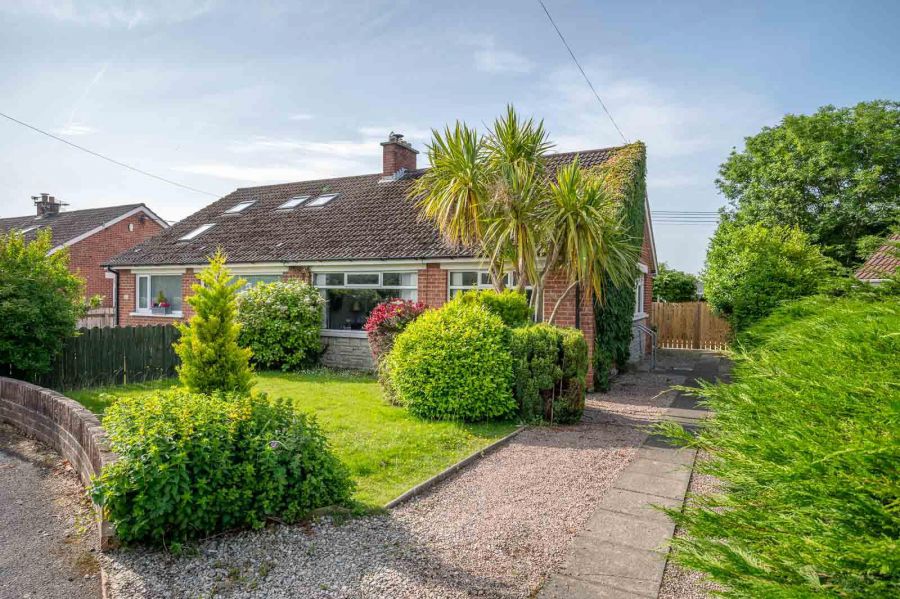
By registering your interest, you acknowledge our Privacy Policy

By registering your interest, you acknowledge our Privacy Policy

